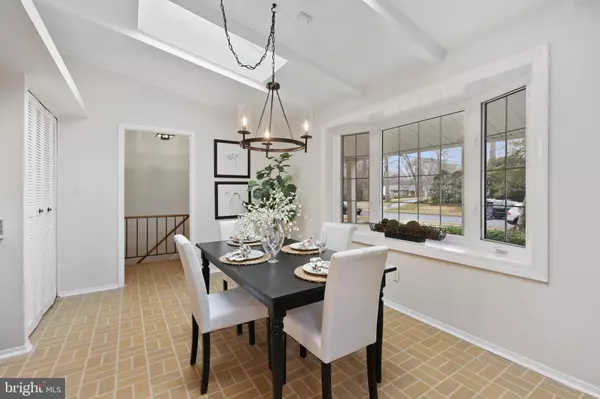$560,000
$525,000
6.7%For more information regarding the value of a property, please contact us for a free consultation.
4 Beds
3 Baths
3,006 SqFt
SOLD DATE : 03/23/2022
Key Details
Sold Price $560,000
Property Type Single Family Home
Sub Type Detached
Listing Status Sold
Purchase Type For Sale
Square Footage 3,006 sqft
Price per Sqft $186
Subdivision Kensington
MLS Listing ID MDAA2024508
Sold Date 03/23/22
Style Ranch/Rambler
Bedrooms 4
Full Baths 3
HOA Fees $7/ann
HOA Y/N Y
Abv Grd Liv Area 1,576
Originating Board BRIGHT
Year Built 1965
Annual Tax Amount $4,685
Tax Year 2021
Lot Size 0.262 Acres
Acres 0.26
Property Description
This charming ranch-style home with large family room addition and walkout basement in the water-privileged community of Kensington exudes a welcoming flow, with well-proportioned spaces and classic design. Enjoy timeless details such as gleaming hardwood floors, custom moldings and wooden built-ins. This four-bedroom, three full-bathroom home presents a spacious living room, dine-in kitchen with large bay window and skylights and a separate open dining room. The family room, off the living room, offers ample natural light, overlooking the wooded backyard. The home boasts three large bedrooms on the main level, including a primary retreat with ensuite bathroom. The expansive walk-out basement hosts the fourth bedroom, full bathroom, recreation area and a bonus room. An enclosed sunroom addition offers a bright and cozy space, ideal as a home office. There are ample storage solutions throughout. The exterior features a welcoming brick front with porch and side access door to the kitchen. The coveted quiet community of Kensington offers amenities that include water-privileges on Tower Bank, off the Severn River, playground, kayak and paddleboard storage and boat launch as well as extensive social and community activities. See video for a walk-through tour. OPEN HOUSE SAT 2/26 1-3PM.
Location
State MD
County Anne Arundel
Zoning R5
Rooms
Basement Connecting Stairway, Daylight, Partial, Fully Finished, Heated, Improved, Outside Entrance, Interior Access, Space For Rooms, Walkout Level, Sump Pump
Main Level Bedrooms 3
Interior
Hot Water Electric
Heating Forced Air
Cooling Central A/C
Flooring Hardwood
Fireplaces Number 1
Equipment Oven/Range - Electric, Built-In Microwave, Dishwasher, Refrigerator, Water Heater
Fireplace Y
Appliance Oven/Range - Electric, Built-In Microwave, Dishwasher, Refrigerator, Water Heater
Heat Source Natural Gas
Exterior
Amenities Available Water/Lake Privileges
Water Access Y
Water Access Desc Canoe/Kayak,Fishing Allowed
Roof Type Shingle
Accessibility None
Garage N
Building
Story 1
Foundation Slab, Other
Sewer Public Sewer
Water Public
Architectural Style Ranch/Rambler
Level or Stories 1
Additional Building Above Grade, Below Grade
New Construction N
Schools
Middle Schools Severna Park
High Schools Severna Park
School District Anne Arundel County Public Schools
Others
Senior Community No
Tax ID 020312127573520
Ownership Fee Simple
SqFt Source Assessor
Special Listing Condition Standard
Read Less Info
Want to know what your home might be worth? Contact us for a FREE valuation!

Our team is ready to help you sell your home for the highest possible price ASAP

Bought with Sharyn Logan Burnett • Coldwell Banker Realty
"My job is to find and attract mastery-based agents to the office, protect the culture, and make sure everyone is happy! "







