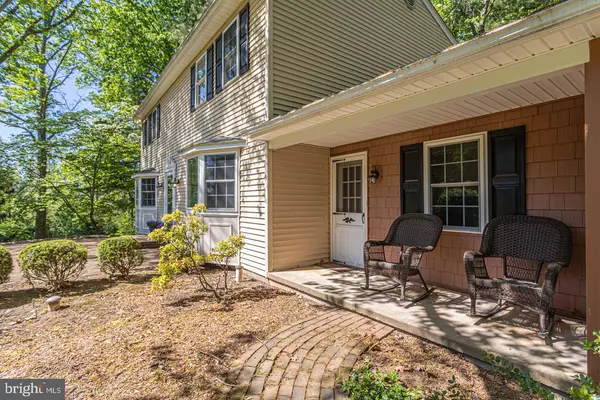$635,000
$560,000
13.4%For more information regarding the value of a property, please contact us for a free consultation.
4 Beds
3 Baths
2,316 SqFt
SOLD DATE : 04/20/2022
Key Details
Sold Price $635,000
Property Type Single Family Home
Sub Type Detached
Listing Status Sold
Purchase Type For Sale
Square Footage 2,316 sqft
Price per Sqft $274
Subdivision None Available
MLS Listing ID PAMC2027744
Sold Date 04/20/22
Style Colonial
Bedrooms 4
Full Baths 2
Half Baths 1
HOA Y/N N
Abv Grd Liv Area 2,316
Originating Board BRIGHT
Year Built 1975
Annual Tax Amount $8,287
Tax Year 2021
Lot Size 2.340 Acres
Acres 2.34
Lot Dimensions 335.00 x 0.00
Property Description
This serene wooded property is your very own quiet retreat. Well maintained 4br 2.5ba Colonial located at the edge of a cul de sac in Lower Salford Township, just 10 minutes west of the PA Turnpike extension. Enter into the center hall with gorgeous hardwood floors which provides access to everything the main floor has to offer. To your left, you will find french doors leading into the spacious formal living room complete with plush carpeting and a large brick wood-burning fireplace, and an abundance of natural light streaming in from the bay window. This could additionally be the perfect space for a home office, with beautiful wooded views out each window. On the right side of the center hall sits the formal dining room featuring detailed crown and chair moldings as well, as another bay window with built-in storage underneath.
The dining room and center hall provide access to the spacious recently remodeled kitchen complete with stainless steel appliances, a center island with barstool seating, and an abundance of counter space. The wooden cabinetry provides ample storage space and in the corner, you will find a dry bar featuring a wine rack and dual wine and drinks fridge. Open to the kitchen is the cozy family room featuring wooden beams and a large propane fireplace with brick surround. Do not miss the spacious three seasons room, this is the gathering place of the home. It sits at the back of the home and provides access to the brick patio. Surrounded by nature, its truly a tranquil experience. The convenient laundry room and powder room complete the first floor.
Upstairs you will find three spacious secondary bedrooms, each with ample closet space, and enjoy use of a full hall bath. The primary bedroom features loads of natural light along with a recently remodeled ensuite with a glass stall shower. The lower level of this home is partially finished with space for a home office, as well as a storage area that hosts the newly installed American Standard HVAC system. This home also boasts public water, public sewer and a newly installed roof, leakproof gutters, and windows.
The backyard of this property is truly a quiet oasis with lush landscaping and tall trees. The custom-built benches that surround the brick patio are the perfect place to enjoy your Sunday morning cup of coffee. The two-car oversized garage and shed offer an abundance of extra storage space.
Located in Souderton Area School District, this home is just a short drive from Evansburg State Park, Skippack Village which offers many dining and shopping options, Spring Mountain Ski area offering ice skating, skiing, snowboarding, tubing, food and more and just minutes from Hennings Super Market. This is an amazing opportunity to own over 2 acres in a peaceful neighborhood.
Location
State PA
County Montgomery
Area Lower Salford Twp (10650)
Zoning R1A
Rooms
Basement Partially Finished
Interior
Interior Features Breakfast Area, Crown Moldings, Kitchen - Eat-In, Formal/Separate Dining Room, Upgraded Countertops, Kitchen - Island, Dining Area, Primary Bath(s)
Hot Water Electric, Oil
Heating Forced Air
Cooling Central A/C
Flooring Carpet, Hardwood, Ceramic Tile
Fireplaces Number 2
Fireplaces Type Stone, Wood, Gas/Propane
Equipment Oven/Range - Electric, Dishwasher, Refrigerator, Stainless Steel Appliances
Fireplace Y
Window Features Bay/Bow
Appliance Oven/Range - Electric, Dishwasher, Refrigerator, Stainless Steel Appliances
Heat Source Oil
Laundry Has Laundry, Main Floor
Exterior
Parking Features Garage - Side Entry
Garage Spaces 2.0
Water Access N
Roof Type Architectural Shingle
Accessibility None
Attached Garage 2
Total Parking Spaces 2
Garage Y
Building
Story 2
Foundation Block
Sewer Public Sewer
Water Public
Architectural Style Colonial
Level or Stories 2
Additional Building Above Grade, Below Grade
Structure Type Dry Wall
New Construction N
Schools
School District Souderton Area
Others
Pets Allowed Y
Senior Community No
Tax ID 50-00-01062-679
Ownership Fee Simple
SqFt Source Assessor
Horse Property N
Special Listing Condition Standard
Pets Allowed No Pet Restrictions
Read Less Info
Want to know what your home might be worth? Contact us for a FREE valuation!

Our team is ready to help you sell your home for the highest possible price ASAP

Bought with Marie P Gordon • Compass RE
"My job is to find and attract mastery-based agents to the office, protect the culture, and make sure everyone is happy! "







