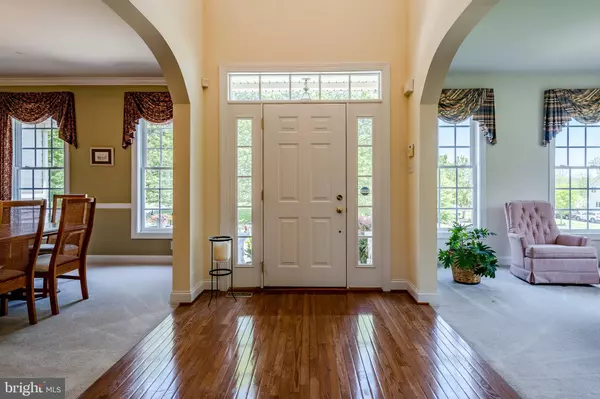$602,500
$649,000
7.2%For more information regarding the value of a property, please contact us for a free consultation.
4 Beds
4 Baths
4,033 SqFt
SOLD DATE : 08/12/2020
Key Details
Sold Price $602,500
Property Type Single Family Home
Sub Type Detached
Listing Status Sold
Purchase Type For Sale
Square Footage 4,033 sqft
Price per Sqft $149
Subdivision Grand Oak
MLS Listing ID PACT505564
Sold Date 08/12/20
Style Colonial
Bedrooms 4
Full Baths 2
Half Baths 2
HOA Y/N Y
Abv Grd Liv Area 4,033
Originating Board BRIGHT
Year Built 2002
Annual Tax Amount $10,150
Tax Year 2020
Lot Size 0.510 Acres
Acres 0.51
Lot Dimensions 0.00 x 0.00
Property Description
This spacious home sits on a quiet cul-de-sac and is surrounded by a gorgeous tree-lined lot. The sizeable open floor plan and extensive outdoor space mean this home will not last long on the market! The property is located in the top-rated West Chester Area School District with convenient access to shopping and dining in Exton, West Chester, Phoenixville, or the King of Prussia Mall. Easily grab a train at the Exton or Downingtown Train Station, hop on the PA Turnpike to the city or head over to Exton Park and Main Street Exton with the family. The family-friendly, 4 bed, 2.5 bath home has 4,033 square feet of liveable space. An attached 3-car garage protects vehicles from the elements, while stucco remediation and pristine landscaping keep curb appeal high. Both the front walkway and back porch include ample patio space to entertain outdoors in warmer months. The whole-house natural gas generator spells ultimate preparedness for power outages. Dining on the back deck is delightful, and with an abundant yard and extra patio space, you'll have plenty of room to host the soccer team or throw a summer BBQ. Handsome hardwood floors greet guests in the front foyer and usher them through arched entryways, either into a cozy carpeted living room to the left or the generous dining room on the right. Both rooms let in plenty of light through ample double-hung windows facing front. The lovely eat-in kitchen includes a substantial island and stunning maple cabinetry. Enjoy the bright breakfast nook that rolls right off the kitchen in this beautiful open floor plan. The family room features an attractive stone hearth with gas fireplace, vaulted ceiling, and massive windows overlooking the back. A magnificent master suite includes angular archways, oversized walk-in closet, and sweet sitting room on the side. Features of the master bath include a sweeping double vanity, luxurious jacuzzi tub, and separate toilet room. Three additional carpeted bedrooms and a bath provide plenty of space for the kids, and a convenient upstairs laundry room and bonus computer room give everyone in the family what they want. And don't forget the finished basement! With carpeted floors, soft recessed lighting, and an extra powder room, you can use the space to entertain or simply access stored items in comfort with the plentiful storage area. The possibilities of this space are endless for your weight room or workroom. Seller offering a $10,000 credit for upgrading flooring! With all the extras, this home scores a win with location, location, location. This is it, this is the one, welcome Home!
Location
State PA
County Chester
Area West Whiteland Twp (10341)
Zoning R1
Direction Southeast
Rooms
Other Rooms Living Room, Dining Room, Primary Bedroom, Sitting Room, Bedroom 2, Bedroom 3, Bedroom 4, Kitchen, Family Room, Den, Basement, Foyer, Breakfast Room, Laundry, Office, Bathroom 1, Primary Bathroom, Half Bath
Basement Full
Interior
Interior Features Breakfast Area, Kitchen - Eat-In, Kitchen - Island
Hot Water None
Heating Forced Air
Cooling Central A/C
Flooring Carpet, Hardwood
Fireplaces Number 1
Fireplaces Type Gas/Propane
Equipment Built-In Microwave, Built-In Range, Dishwasher, Disposal, Oven - Self Cleaning, Oven/Range - Electric, Refrigerator
Furnishings No
Fireplace Y
Appliance Built-In Microwave, Built-In Range, Dishwasher, Disposal, Oven - Self Cleaning, Oven/Range - Electric, Refrigerator
Heat Source Natural Gas
Laundry Upper Floor
Exterior
Garage Garage Door Opener, Garage - Side Entry, Built In
Garage Spaces 3.0
Utilities Available Cable TV
Waterfront N
Water Access N
Roof Type Asphalt
Accessibility None
Parking Type Attached Garage
Attached Garage 3
Total Parking Spaces 3
Garage Y
Building
Lot Description Irregular
Story 2
Sewer Public Sewer
Water Public
Architectural Style Colonial
Level or Stories 2
Additional Building Above Grade, Below Grade
Structure Type 9'+ Ceilings
New Construction N
Schools
Middle Schools Peirce
High Schools Henderson
School District West Chester Area
Others
Pets Allowed N
Senior Community No
Tax ID 41-05 -0001
Ownership Fee Simple
SqFt Source Estimated
Acceptable Financing Cash, Conventional, FHA, VA
Horse Property N
Listing Terms Cash, Conventional, FHA, VA
Financing Cash,Conventional,FHA,VA
Special Listing Condition Standard
Read Less Info
Want to know what your home might be worth? Contact us for a FREE valuation!

Our team is ready to help you sell your home for the highest possible price ASAP

Bought with Kaui Garcia • Keller Williams Real Estate -Exton

"My job is to find and attract mastery-based agents to the office, protect the culture, and make sure everyone is happy! "







