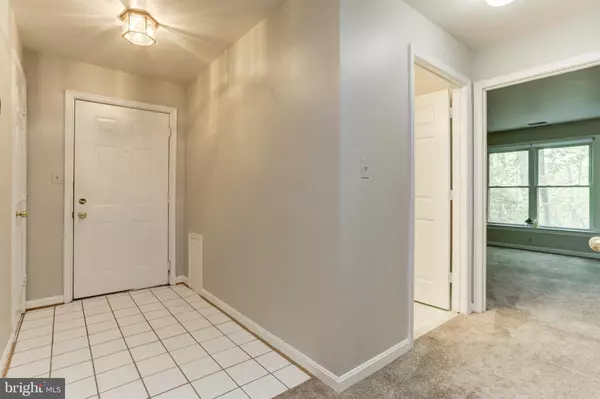$315,000
$300,000
5.0%For more information regarding the value of a property, please contact us for a free consultation.
2 Beds
2 Baths
1,278 SqFt
SOLD DATE : 06/21/2022
Key Details
Sold Price $315,000
Property Type Single Family Home
Sub Type Unit/Flat/Apartment
Listing Status Sold
Purchase Type For Sale
Square Footage 1,278 sqft
Price per Sqft $246
Subdivision Admiral Reach At Harbour Gates
MLS Listing ID MDAA2031042
Sold Date 06/21/22
Style Colonial
Bedrooms 2
Full Baths 2
HOA Fees $277/mo
HOA Y/N Y
Abv Grd Liv Area 1,278
Originating Board BRIGHT
Year Built 1992
Annual Tax Amount $2,811
Tax Year 2022
Property Description
OPEN HOUSE SATURDAY, MAY 14, 11:00-1:00. Perfectly maintained two-bedroom, main-level condo in sought-after Admirals Reach. Wonderfully located in a beautifully maintained and amenity-rich community, pool, tennis, gym, and picnic area, minutes from commuter routes, shopping, and downtown restaurants and shops. From this perfectly situated condo, you are steps away from the community clubhouse and pool. The condo features two bedrooms with two full baths, an open flow kitchen/dining/living space, and a private deck with a storage closet, additional personal storage and room to store your bikes in the building's storage room, NEW paint throughout. Home sweet home!
Location
State MD
County Anne Arundel
Zoning R
Rooms
Main Level Bedrooms 2
Interior
Interior Features Carpet, Window Treatments
Hot Water Electric
Heating Forced Air
Cooling Central A/C
Fireplaces Number 1
Equipment Built-In Microwave, Dryer, Exhaust Fan, Stove, Oven/Range - Electric, Refrigerator, Washer, Disposal
Fireplace Y
Appliance Built-In Microwave, Dryer, Exhaust Fan, Stove, Oven/Range - Electric, Refrigerator, Washer, Disposal
Heat Source Electric
Exterior
Amenities Available Exercise Room, Pool - Outdoor
Water Access N
Accessibility Level Entry - Main
Garage N
Building
Story 1
Unit Features Garden 1 - 4 Floors
Sewer Public Sewer
Water Public
Architectural Style Colonial
Level or Stories 1
Additional Building Above Grade, Below Grade
New Construction N
Schools
School District Anne Arundel County Public Schools
Others
HOA Fee Include Lawn Maintenance,Pool(s),Snow Removal
Senior Community No
Tax ID 020238890075656
Ownership Condominium
Acceptable Financing Negotiable
Listing Terms Negotiable
Financing Negotiable
Special Listing Condition Standard
Read Less Info
Want to know what your home might be worth? Contact us for a FREE valuation!

Our team is ready to help you sell your home for the highest possible price ASAP

Bought with Sean O'Connor • Coldwell Banker Realty
"My job is to find and attract mastery-based agents to the office, protect the culture, and make sure everyone is happy! "







