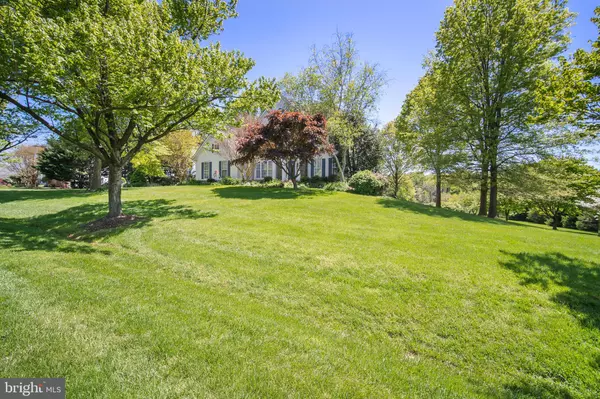$890,000
$885,000
0.6%For more information regarding the value of a property, please contact us for a free consultation.
4 Beds
5 Baths
5,430 SqFt
SOLD DATE : 07/07/2022
Key Details
Sold Price $890,000
Property Type Single Family Home
Sub Type Detached
Listing Status Sold
Purchase Type For Sale
Square Footage 5,430 sqft
Price per Sqft $163
Subdivision Goshen Estates
MLS Listing ID MDMC2050026
Sold Date 07/07/22
Style Colonial
Bedrooms 4
Full Baths 4
Half Baths 1
HOA Fees $60/mo
HOA Y/N Y
Abv Grd Liv Area 4,004
Originating Board BRIGHT
Year Built 1996
Annual Tax Amount $7,817
Tax Year 2021
Lot Size 2.000 Acres
Acres 2.0
Property Description
Stunning Colonial Custom home in the highly coveted Goshen Estates. Situated on a Premium 2 acre level lot that backs up to wooded conservation area, peaceful outdoor living with your own garden space with watering access along with Raspberry bushes plus enjoy fresh Apples, Peaches and Cherries from trees on the property. Stepping into the home, it's an entertainers dream with oversized Dining Room and Living Room spaces. A Chef's Kitchen with beautiful maple cabinets, oversized island and large walk-in pantry awaits. Enjoy plenty of natural light in the two story Grand Family Room and warm yourself by the gas fireplace on cold nights. Large office/library room and main floor laundry complete the main floor. Custom wood trim and moldings throughout. Upstairs, relax in your oversized Primary Bedroom with stunning tray ceiling and gas fireplace plus plenty of natural light. Three other large sized bedrooms, two share a Jack/Jill bath while the other has its own full bath offers plenty of sleeping spaces. Nice overlook balcony into the two story Grand Family Room area provides that luxury home feel. Basement includes a work or arts-n-crafts space, a large entertaining room, a full bath and a bonus room that could be a 5th bedroom plus unfinished utility room with plenty of storage space. There's even a wet bar for entertaining and a walkout to the backyard. Plenty of updates including new Roof 2019, newer Two Zone HVAC 2016, and annual services including Pest, Gutter, and HVAC. Septic inspect/cleaned April 2022. See this home soon before it's gone!!!
Location
State MD
County Montgomery
Zoning RE2
Direction North
Rooms
Basement Daylight, Partial, Improved, Rear Entrance, Walkout Level, Windows, Workshop, Partially Finished
Interior
Interior Features Primary Bath(s), Window Treatments, Wood Floors, Floor Plan - Open, Breakfast Area, Crown Moldings, Family Room Off Kitchen, Kitchen - Island, Pantry, Wet/Dry Bar
Hot Water Natural Gas
Heating Forced Air
Cooling Central A/C
Flooring Hardwood, Carpet, Tile/Brick
Fireplaces Number 2
Fireplaces Type Gas/Propane, Insert
Equipment Cooktop, Dishwasher, Disposal, Dryer, Exhaust Fan, Humidifier, Icemaker, Microwave, Oven - Wall, Refrigerator, Washer
Fireplace Y
Appliance Cooktop, Dishwasher, Disposal, Dryer, Exhaust Fan, Humidifier, Icemaker, Microwave, Oven - Wall, Refrigerator, Washer
Heat Source Natural Gas
Laundry Main Floor
Exterior
Exterior Feature Deck(s)
Garage Garage Door Opener, Garage - Side Entry
Garage Spaces 2.0
Amenities Available Other
Waterfront N
Water Access N
Roof Type Asphalt
Accessibility None
Porch Deck(s)
Parking Type Attached Garage
Attached Garage 2
Total Parking Spaces 2
Garage Y
Building
Lot Description Backs to Trees, Level, Premium, Rear Yard
Story 3
Foundation Slab
Sewer Septic Exists
Water Public
Architectural Style Colonial
Level or Stories 3
Additional Building Above Grade, Below Grade
Structure Type Cathedral Ceilings,2 Story Ceilings
New Construction N
Schools
School District Montgomery County Public Schools
Others
Pets Allowed Y
HOA Fee Include Snow Removal,Trash,Common Area Maintenance
Senior Community No
Tax ID 160103110140
Ownership Fee Simple
SqFt Source Estimated
Security Features Security System
Acceptable Financing Cash, Conventional
Horse Property N
Listing Terms Cash, Conventional
Financing Cash,Conventional
Special Listing Condition Standard
Pets Description No Pet Restrictions
Read Less Info
Want to know what your home might be worth? Contact us for a FREE valuation!

Our team is ready to help you sell your home for the highest possible price ASAP

Bought with Jennifer L Ellington • The List Realty

"My job is to find and attract mastery-based agents to the office, protect the culture, and make sure everyone is happy! "







