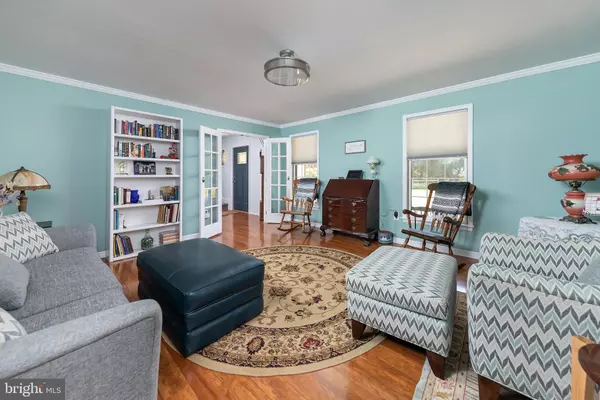$438,750
$450,000
2.5%For more information regarding the value of a property, please contact us for a free consultation.
4 Beds
3 Baths
2,508 SqFt
SOLD DATE : 12/03/2021
Key Details
Sold Price $438,750
Property Type Single Family Home
Sub Type Detached
Listing Status Sold
Purchase Type For Sale
Square Footage 2,508 sqft
Price per Sqft $174
Subdivision None Available
MLS Listing ID NJGL2004602
Sold Date 12/03/21
Style Colonial
Bedrooms 4
Full Baths 2
Half Baths 1
HOA Y/N N
Abv Grd Liv Area 2,508
Originating Board BRIGHT
Year Built 1988
Annual Tax Amount $8,821
Tax Year 2020
Lot Size 2.900 Acres
Acres 2.9
Lot Dimensions 0.00 x 0.00
Property Description
Welcome Home to beautiful Mullica Hill! Situated on 2.9(+/-) acres in South Harrison Twp, this 2500 sq/ft, 4BR, 2.5BA Colonial Home has been well maintained and is ready for a new owner! Enter through the wrap-around front porch into the foyer; Formal Living Room boasts Crown Molding & Wood-Laminate Floors that carry through Foyer & Formal Dining room, w/ Crown Molding, Chair Rail, and a large bay window overlooking the back yard; The Kitchen offers Granite Counters w/ Seating, Ceramic Tile Floors, and Stainless Steel Appliances, including a Natural Gas Cooktop & Electric Oven, plus a food pantry, and attached Breakfast Room w/ Sliding Glass Door access to the Back Deck; Kitchen is open to the Family Room, with Wood-Burning Stove; this level additionally offers the convenience of a 1st floor powder room, a large Laundry / Mud Room w/ side door driveway access, plus access to the Attached, Side-Entry 2 Car Garage, plus a bonus storage room / walk-in Pantry. The 2nd Floor offers a spacious Primary bedroom with a full, updated ensuite bathroom, with a walk-in Shower w/ Tile & Glass, a double-sink vanity w/ Granite Top, and ceramic tile flooring; this level is rounded out with a Full Bathroom in hall, plus 3 more generously sized bedrooms, with the 4th BR offering access to a full staircase to the 34'x18' walk-up attic space, which is framed out (no truss system) and can be converted into finished space. Don't Miss: Ceiling fans in all bedrooms; most lighting updated to LED; Heated floor in Primary Bathroom! The unfinished basement offers workshop space and workout space with electric heat (ready to be updated into a finished basement!); carpeting installed 2018; Anderson Windows throughout! Elmer Door Company Custom Sliding Glass Door with in-glass blinds; 16'x12' back deck; 24'x12' Greenhouse plus a Lean-to Garage outbuilding for more storage. Serviced by South Harrison & Kingsway Regional Schools! Just minutes to the NJ Turnpike or Route 295, commute to anywhere with ease! Hurry, this one won't last! Looking for an early December closing.
Location
State NJ
County Gloucester
Area South Harrison Twp (20816)
Zoning AR
Rooms
Other Rooms Living Room, Dining Room, Primary Bedroom, Bedroom 2, Bedroom 3, Bedroom 4, Kitchen, Family Room, Foyer, Breakfast Room, Laundry, Attic, Primary Bathroom, Full Bath, Half Bath
Basement Full
Interior
Interior Features Primary Bath(s), Dining Area
Hot Water Natural Gas
Heating Forced Air
Cooling Central A/C
Flooring Tile/Brick, Laminated, Carpet
Fireplaces Number 1
Fireplaces Type Wood
Equipment Cooktop, Oven - Wall
Fireplace Y
Appliance Cooktop, Oven - Wall
Heat Source Natural Gas
Laundry Main Floor
Exterior
Exterior Feature Deck(s), Porch(es)
Garage Built In, Garage - Side Entry, Garage Door Opener
Garage Spaces 14.0
Waterfront N
Water Access N
Roof Type Shingle
Accessibility None
Porch Deck(s), Porch(es)
Parking Type Driveway, Attached Garage
Attached Garage 2
Total Parking Spaces 14
Garage Y
Building
Story 2
Foundation Brick/Mortar
Sewer On Site Septic
Water Well
Architectural Style Colonial
Level or Stories 2
Additional Building Above Grade, Below Grade
Structure Type Dry Wall
New Construction N
Schools
Elementary Schools South Harrison E.S.
Middle Schools Kingsway Regional M.S.
High Schools Kingsway Regional H.S.
School District South Harrison Township Public Schools
Others
Senior Community No
Tax ID 16-00032-00022
Ownership Fee Simple
SqFt Source Assessor
Acceptable Financing FHA, USDA, VA, Conventional, Cash
Listing Terms FHA, USDA, VA, Conventional, Cash
Financing FHA,USDA,VA,Conventional,Cash
Special Listing Condition Standard
Read Less Info
Want to know what your home might be worth? Contact us for a FREE valuation!

Our team is ready to help you sell your home for the highest possible price ASAP

Bought with Patricia Ann Olive • Sea Isle Realty

"My job is to find and attract mastery-based agents to the office, protect the culture, and make sure everyone is happy! "







