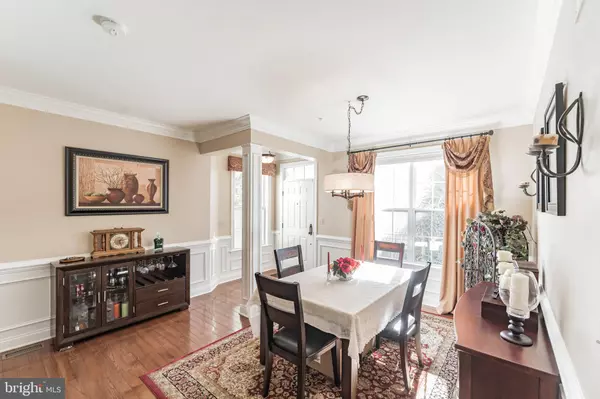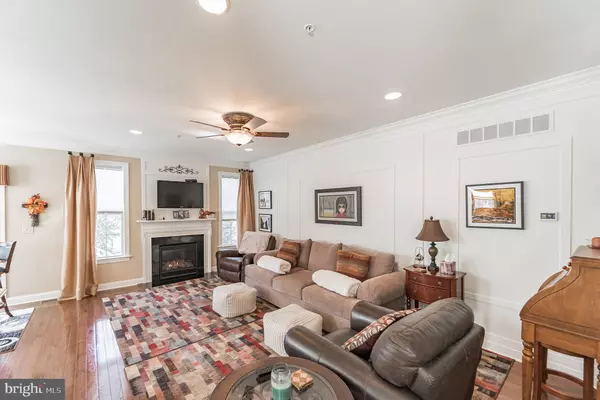$545,000
$515,000
5.8%For more information regarding the value of a property, please contact us for a free consultation.
3 Beds
3 Baths
2,503 SqFt
SOLD DATE : 04/14/2022
Key Details
Sold Price $545,000
Property Type Townhouse
Sub Type End of Row/Townhouse
Listing Status Sold
Purchase Type For Sale
Square Footage 2,503 sqft
Price per Sqft $217
Subdivision Preserve At Gwynedd
MLS Listing ID PAMC2028598
Sold Date 04/14/22
Style Carriage House
Bedrooms 3
Full Baths 2
Half Baths 1
HOA Fees $96/qua
HOA Y/N Y
Abv Grd Liv Area 1,963
Originating Board BRIGHT
Year Built 2016
Annual Tax Amount $6,275
Tax Year 2022
Lot Size 4,575 Sqft
Acres 0.11
Lot Dimensions 39.00 x 0.00
Property Description
This stunning Townhouse is a must see, with numerous upgrades all expertly done and ready to move in. Upon entering the home you will notice the attention to detail with wainscoting, crown molding , upgraded lighting with dimmers, hardwood floors and nice size closets throughout. Downstairs to a spacious family room on the lower level with built ins. The first floor has an open floor plan with a nice size dinning room, living room with gas fireplace and kitchen with a center island, granite counter top, tiled backsplash and chef style pull out drawers with soft close. All leading to a super private deck with an electric Sun setter awning and deck rail lighting. Surrounded by beautifully landscaped evergreens and foliage which affords total privacy on this end unit Carriage home The first and second floor feature extensive hardwood and all bedrooms have extra plush carpeting. The primary bedroom is a generous size with tray ceiling ,ceiling fan and alcove space to relax ,read or just watch tv. Leading to an upgraded master bath. The two other bedrooms are nice size with ceiling fans and large closets. The laundry room is also located on the second floor. for easy access. The two car garage has extra overhead storage shelving and cabinet storage. with insulated 2 car garage door. And this home is situated on a Cul-de sac and has a Low HOA fee.
Location
State PA
County Montgomery
Area Upper Gwynedd Twp (10656)
Zoning RESIDENTIAL
Rooms
Other Rooms Bedroom 3
Basement Connecting Stairway, Full, Fully Finished, Outside Entrance, Sump Pump, Walkout Stairs, Windows
Interior
Interior Features Ceiling Fan(s), Chair Railings, Crown Moldings, Dining Area, Kitchen - Eat-In, Recessed Lighting, Wainscotting, Window Treatments, Wood Floors
Hot Water Natural Gas
Cooling Central A/C
Flooring Wood, Partially Carpeted
Fireplaces Number 1
Fireplaces Type Gas/Propane
Equipment Built-In Microwave, Built-In Range, Cooktop, Dishwasher, Disposal, Dryer, Dryer - Gas, Humidifier, Microwave, Oven - Self Cleaning, Oven - Single, Refrigerator, Stove, Washer, Water Heater
Furnishings Yes
Fireplace Y
Window Features Double Hung,Energy Efficient,Insulated,Screens,Vinyl Clad
Appliance Built-In Microwave, Built-In Range, Cooktop, Dishwasher, Disposal, Dryer, Dryer - Gas, Humidifier, Microwave, Oven - Self Cleaning, Oven - Single, Refrigerator, Stove, Washer, Water Heater
Heat Source Natural Gas
Laundry Upper Floor, Washer In Unit, Dryer In Unit
Exterior
Parking Features Additional Storage Area, Built In, Garage - Front Entry, Garage Door Opener
Garage Spaces 2.0
Utilities Available Cable TV, Phone, Under Ground
Water Access N
Roof Type Architectural Shingle
Street Surface Black Top,Paved
Accessibility 2+ Access Exits
Attached Garage 2
Total Parking Spaces 2
Garage Y
Building
Lot Description Backs to Trees, Cul-de-sac, Front Yard, Landscaping, Level, No Thru Street, Partly Wooded, Private, Rear Yard, SideYard(s), Trees/Wooded
Story 2
Foundation Concrete Perimeter
Sewer Public Sewer
Water Public
Architectural Style Carriage House
Level or Stories 2
Additional Building Above Grade, Below Grade
Structure Type Dry Wall,Tray Ceilings
New Construction N
Schools
School District North Penn
Others
Pets Allowed Y
HOA Fee Include Lawn Maintenance,Snow Removal
Senior Community No
Tax ID 56-00-08557-218
Ownership Fee Simple
SqFt Source Assessor
Security Features Security System,Sprinkler System - Indoor,Smoke Detector,Window Grills
Acceptable Financing Cash, Conventional, FHA, VA
Horse Property N
Listing Terms Cash, Conventional, FHA, VA
Financing Cash,Conventional,FHA,VA
Special Listing Condition Standard
Pets Allowed No Pet Restrictions
Read Less Info
Want to know what your home might be worth? Contact us for a FREE valuation!

Our team is ready to help you sell your home for the highest possible price ASAP

Bought with Mary Mastroeni • RE/MAX Central - Blue Bell
"My job is to find and attract mastery-based agents to the office, protect the culture, and make sure everyone is happy! "







