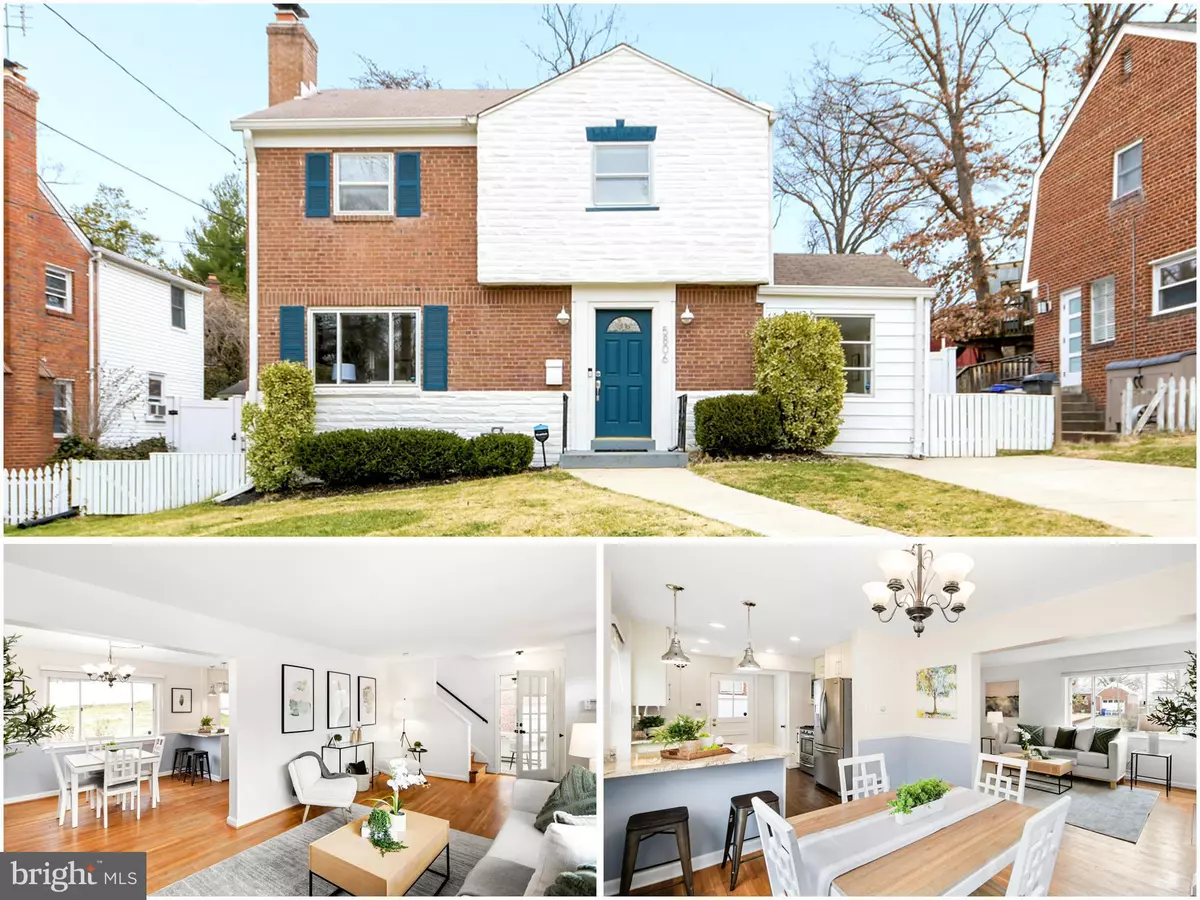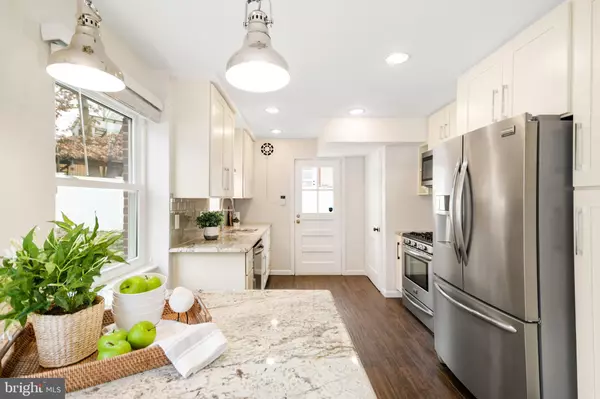$520,000
$499,997
4.0%For more information regarding the value of a property, please contact us for a free consultation.
3 Beds
2 Baths
1,608 SqFt
SOLD DATE : 03/28/2022
Key Details
Sold Price $520,000
Property Type Single Family Home
Sub Type Detached
Listing Status Sold
Purchase Type For Sale
Square Footage 1,608 sqft
Price per Sqft $323
Subdivision Cheverly
MLS Listing ID MDPG2031768
Sold Date 03/28/22
Style Colonial
Bedrooms 3
Full Baths 2
HOA Y/N N
Abv Grd Liv Area 1,258
Originating Board BRIGHT
Year Built 1949
Annual Tax Amount $6,083
Tax Year 2020
Lot Size 5,853 Sqft
Acres 0.13
Property Description
***Offer deadline**** Please submit all offers by 2:00 p.m., Saturday, March 5th.
Maya Angelou has said, "The ache for home lives in all of us, the safe place where we can go as we are and not be questioned." Nestled on a quiet side street, 5806 Dewey Street welcomes you just as you are. Tastefully appointed and thoughtfully updated, all that is needed is to move right in! Enjoy morning coffee or an evening glass of wine in the family room beside a warm fire in the wood-burning fireplace. The sunroom is the perfect place to set up a home office or some cozy couches to enjoy a good book. Host holiday meals or family gatherings in the spacious dining room. The heart of the home the kitchen boasts stainless steel appliances, granite countertops, and a tile backsplash. Below grade, the finished basement can double as a second living room and/or a great playroom for children. Upstairs leads to 3 large bedrooms and a fully updated bathroom. Hardwood floors throughout the 1st and 2nd floor. The oversized, fully fenced in back yard is the perfect place for entertaining and family barbeques. Some of the multiple updates include: 2019 New hot water heater, replaced exterior chimney crown, installed backyard fence, brick patio, new concrete driveway and front walkway, new attic fan, new sump pump, new blinds, new smoke alarms on all floors. 2020 leaf guards installed on gutters, basement interior french drains, blown-in attic insulation. 2021 new microwave.
Location
State MD
County Prince Georges
Zoning R55
Rooms
Other Rooms Dining Room, Primary Bedroom, Bedroom 2, Bedroom 3, Kitchen, Family Room, Sun/Florida Room, Recreation Room, Full Bath
Basement Full, Partially Finished, Walkout Stairs, Sump Pump, Drainage System, Other
Interior
Hot Water Natural Gas
Heating Forced Air
Cooling Central A/C
Flooring Hardwood, Carpet, Ceramic Tile
Fireplaces Number 1
Fireplace Y
Heat Source Natural Gas
Exterior
Utilities Available Cable TV, Natural Gas Available
Waterfront N
Water Access N
Roof Type Asphalt
Accessibility None
Parking Type Driveway, On Street
Garage N
Building
Story 3
Foundation Block, Brick/Mortar
Sewer Public Sewer
Water Public
Architectural Style Colonial
Level or Stories 3
Additional Building Above Grade, Below Grade
Structure Type Dry Wall
New Construction N
Schools
School District Prince George'S County Public Schools
Others
Senior Community No
Tax ID 17020130567
Ownership Fee Simple
SqFt Source Assessor
Special Listing Condition Standard
Read Less Info
Want to know what your home might be worth? Contact us for a FREE valuation!

Our team is ready to help you sell your home for the highest possible price ASAP

Bought with Ann A Duff • McEnearney Associates, Inc.

"My job is to find and attract mastery-based agents to the office, protect the culture, and make sure everyone is happy! "







