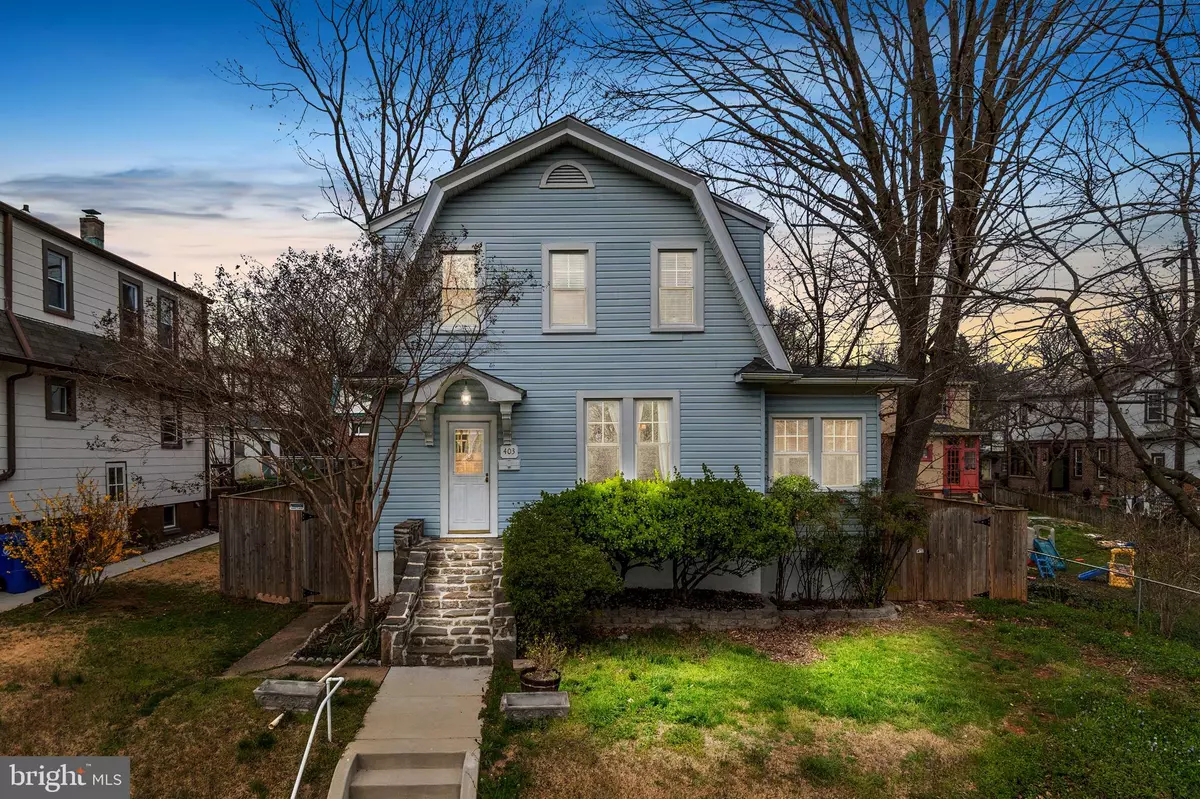$310,000
$300,000
3.3%For more information regarding the value of a property, please contact us for a free consultation.
3 Beds
2 Baths
1,852 SqFt
SOLD DATE : 05/06/2022
Key Details
Sold Price $310,000
Property Type Single Family Home
Sub Type Detached
Listing Status Sold
Purchase Type For Sale
Square Footage 1,852 sqft
Price per Sqft $167
Subdivision Westgate
MLS Listing ID MDBA2040076
Sold Date 05/06/22
Style Colonial
Bedrooms 3
Full Baths 2
HOA Y/N N
Abv Grd Liv Area 1,254
Originating Board BRIGHT
Year Built 1928
Annual Tax Amount $2,961
Tax Year 2021
Lot Size 4,696 Sqft
Acres 0.11
Property Description
Welcome to 403 N Rock Glen Rd! Enter into the gorgeous formal living room with crown moldings and gleaming hardwood floors. Open and inviting dining room with chair railings and hardwood floors leads to the Sunroom/Den through the French Doors. Updated Kitchen and Pantry/Mud Room with 1st floor washer and dryer! Walk out of the mudroom onto your beautiful deck overlooking the privately fenced backyard and adjoining patio. Upstairs you will find an updated full bathroom with three spacious bedrooms and tons of closet space. There is a pull down attic staircase for extra storage. Enjoy entertaining in the basement with high ceilings, recessed lighting and a full bathroom with a jacuzzi tub! Nothing to do here but move in! Freshly painted too! Upgrades in 2020 include the upstairs shower. In 2019: Central Air and Front Cement Stairs. 2018: Hot water heater, washer/dryer, garbage disposal & upstairs bathroom.
Location
State MD
County Baltimore City
Zoning R-3
Rooms
Other Rooms Living Room, Dining Room, Primary Bedroom, Bedroom 2, Bedroom 3, Kitchen, Sun/Florida Room, Mud Room, Recreation Room, Utility Room, Full Bath
Basement Fully Finished, Daylight, Partial, Interior Access
Interior
Interior Features Cedar Closet(s), Ceiling Fan(s), Chair Railings, Crown Moldings, Dining Area, Floor Plan - Traditional, Formal/Separate Dining Room, Pantry, Recessed Lighting, Wood Floors
Hot Water Natural Gas
Heating Radiator
Cooling Central A/C
Flooring Hardwood, Ceramic Tile, Concrete
Equipment Disposal, Dryer - Gas, Oven - Self Cleaning, Oven/Range - Gas, Refrigerator, Stove, Dishwasher, Water Heater, Range Hood
Fireplace N
Window Features Double Hung,Double Pane
Appliance Disposal, Dryer - Gas, Oven - Self Cleaning, Oven/Range - Gas, Refrigerator, Stove, Dishwasher, Water Heater, Range Hood
Heat Source Natural Gas
Laundry Main Floor
Exterior
Exterior Feature Deck(s), Patio(s)
Fence Fully, Privacy
Utilities Available Cable TV
Water Access N
Accessibility None
Porch Deck(s), Patio(s)
Garage N
Building
Lot Description Additional Lot(s)
Story 3
Foundation Other
Sewer Public Sewer
Water Public
Architectural Style Colonial
Level or Stories 3
Additional Building Above Grade, Below Grade
Structure Type Plaster Walls
New Construction N
Schools
School District Baltimore City Public Schools
Others
Pets Allowed Y
Senior Community No
Tax ID 0328058034 020
Ownership Fee Simple
SqFt Source Estimated
Acceptable Financing Cash, Conventional, FHA, VA
Listing Terms Cash, Conventional, FHA, VA
Financing Cash,Conventional,FHA,VA
Special Listing Condition Standard
Pets Allowed No Pet Restrictions
Read Less Info
Want to know what your home might be worth? Contact us for a FREE valuation!

Our team is ready to help you sell your home for the highest possible price ASAP

Bought with Tanya L Bolling • EXP Realty, LLC
"My job is to find and attract mastery-based agents to the office, protect the culture, and make sure everyone is happy! "







