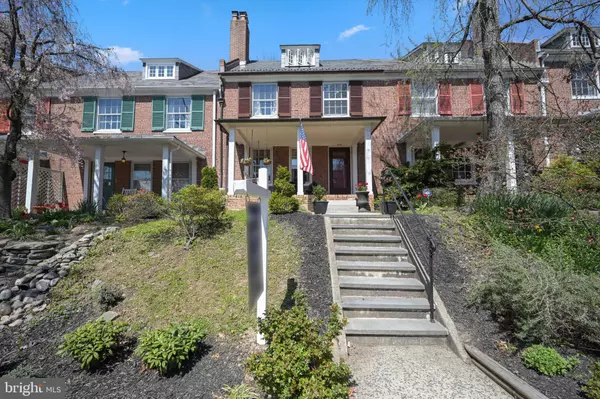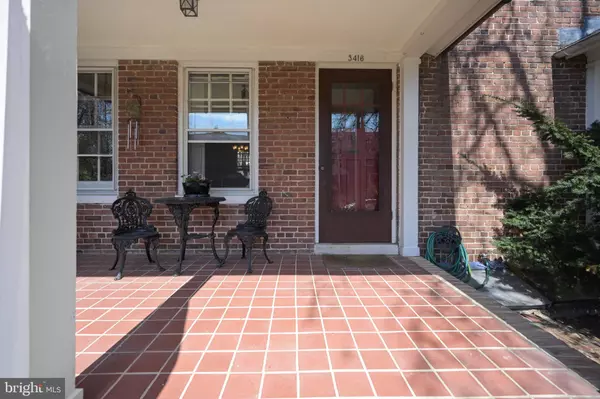$440,000
$438,500
0.3%For more information regarding the value of a property, please contact us for a free consultation.
5 Beds
3 Baths
2,196 SqFt
SOLD DATE : 06/02/2022
Key Details
Sold Price $440,000
Property Type Townhouse
Sub Type Interior Row/Townhouse
Listing Status Sold
Purchase Type For Sale
Square Footage 2,196 sqft
Price per Sqft $200
Subdivision Oakenshawe
MLS Listing ID MDBA2039932
Sold Date 06/02/22
Style Colonial
Bedrooms 5
Full Baths 2
Half Baths 1
HOA Y/N N
Abv Grd Liv Area 1,846
Originating Board BRIGHT
Year Built 1925
Annual Tax Amount $6,870
Tax Year 2022
Lot Size 2,524 Sqft
Acres 0.06
Property Description
Well loved and maintained townhouse in popular Oakenshawe. Flexible floorplan: officially five bedrooms, but one is perfect for a family room/TV room, another for a home office. Bonus finished room and half bath in the basement. Two year old slate roof, cook's kitchen, beautiful breakfast room leading to a patio and two car (smaller cars) garage. Wood floors, French doors, skylights, and all of the Colonial Revival character and architectural detail you have come to expect from this National Register Historic District.
Very short distance to St. Paul Street shopping district, the Free City Bus to Downtown, Hopkins campus with theater, concerts, and the Baltimore Museum of Art, the weekly Waverly Farmers Market (year-round) and several parks and green spaces. Simply the best of what North Baltimore has to offer!
Location
State MD
County Baltimore City
Zoning 0R060
Rooms
Other Rooms Living Room, Dining Room, Primary Bedroom, Bedroom 2, Bedroom 3, Bedroom 4, Bedroom 5, Kitchen, Game Room, Breakfast Room
Basement Rear Entrance, Connecting Stairway, Partially Finished
Interior
Interior Features Ceiling Fan(s), Floor Plan - Traditional, Combination Kitchen/Dining, Kitchen - Galley, Skylight(s), Wood Floors
Hot Water Natural Gas
Heating Hot Water, Radiator
Cooling Central A/C
Flooring Tile/Brick, Stone, Wood
Fireplaces Number 1
Equipment Dishwasher, Disposal, Dryer, Microwave, Range Hood, Refrigerator, Stove, Washer, Water Heater
Fireplace Y
Appliance Dishwasher, Disposal, Dryer, Microwave, Range Hood, Refrigerator, Stove, Washer, Water Heater
Heat Source Natural Gas
Exterior
Parking Features Garage Door Opener
Garage Spaces 2.0
Utilities Available Cable TV, Phone
Water Access N
View City
Roof Type Composite,Slate
Accessibility None
Total Parking Spaces 2
Garage Y
Building
Story 3
Foundation Stone, Brick/Mortar, Other
Sewer Public Sewer
Water Public
Architectural Style Colonial
Level or Stories 3
Additional Building Above Grade, Below Grade
New Construction N
Schools
School District Baltimore City Public Schools
Others
Senior Community No
Tax ID 0312183732B039
Ownership Fee Simple
SqFt Source Estimated
Horse Property N
Special Listing Condition Standard
Read Less Info
Want to know what your home might be worth? Contact us for a FREE valuation!

Our team is ready to help you sell your home for the highest possible price ASAP

Bought with Anita T Davis • Long & Foster Real Estate, Inc.
"My job is to find and attract mastery-based agents to the office, protect the culture, and make sure everyone is happy! "







