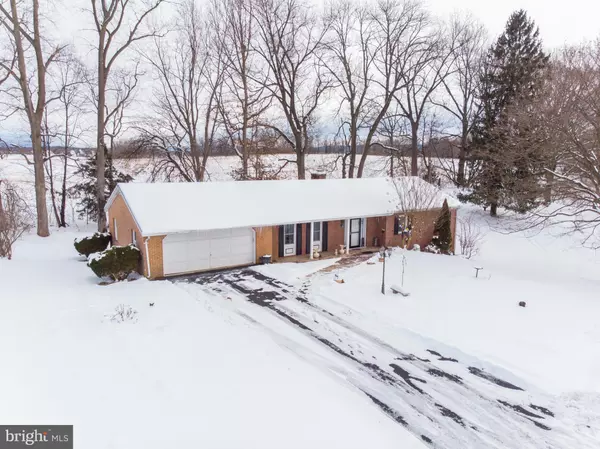$330,000
$325,000
1.5%For more information regarding the value of a property, please contact us for a free consultation.
3 Beds
3 Baths
2,041 SqFt
SOLD DATE : 03/19/2021
Key Details
Sold Price $330,000
Property Type Single Family Home
Sub Type Detached
Listing Status Sold
Purchase Type For Sale
Square Footage 2,041 sqft
Price per Sqft $161
Subdivision Pleasant Valley
MLS Listing ID MDWA177604
Sold Date 03/19/21
Style Ranch/Rambler
Bedrooms 3
Full Baths 3
HOA Y/N N
Abv Grd Liv Area 2,041
Originating Board BRIGHT
Year Built 1970
Annual Tax Amount $2,591
Tax Year 2021
Lot Size 0.575 Acres
Acres 0.58
Property Description
Luxury Rancher with 3 Car Garage on Corner Lot with Stunning Views! Walk into your spacious foyer with natural oak hardwood flooring. Flex room currently used as an eating area with a corner brick wood burning fireplace. Upscale kitchen with custom cherry cabinets, plenty of counter space, updated appliances, ceramic tile backsplash & a corner bread drawer. Kitchen opens to a family room with skylights, built in bookcases & a 2nd fireplace with a gas insert. Formal living room with lots of windows giving lots of natural light. Master bedroom suite was an addition and is very custom. The room itself was designed for opening the windows and doors in the summer to let the breeze in, filling up the custom tub with bubbles, having a cup of coffee & relaxing under the moonlight. This is a one of a kind master suite. There is also a separate master bathroom suite that was remodeled with custom tile and a stand up shower stall. Huge custom walk-in closet. There are two more bedrooms that share a full bathroom that was also recently remodeled with new tile, new vanity and tub. The basement is unfinished with plenty room for adding a rec room or extra bedrooms. There is a two car oversized garage in the front and a 3rd garage that is in the back right of the house. Two huge decks in the backyard. You are located at the end of the street with views of fields that are very serene and peaceful. Also not too far from highways, restaurants and shopping.
Location
State MD
County Washington
Zoning A(R)
Rooms
Basement Unfinished, Space For Rooms
Main Level Bedrooms 3
Interior
Interior Features Breakfast Area, Built-Ins, Carpet, Ceiling Fan(s), Combination Kitchen/Dining, Dining Area, Floor Plan - Traditional, Kitchen - Eat-In, Kitchen - Table Space, Primary Bath(s), Tub Shower, Stall Shower, WhirlPool/HotTub, Wood Floors
Hot Water Electric
Heating Heat Pump(s), Radiant
Cooling Central A/C
Flooring Hardwood, Ceramic Tile, Carpet
Fireplaces Number 2
Fireplaces Type Brick, Gas/Propane, Mantel(s), Wood
Equipment Built-In Microwave, Dishwasher, Dryer, Refrigerator, Stove, Washer, Water Heater
Furnishings No
Fireplace Y
Window Features Double Pane
Appliance Built-In Microwave, Dishwasher, Dryer, Refrigerator, Stove, Washer, Water Heater
Heat Source Electric
Laundry Basement
Exterior
Exterior Feature Deck(s)
Parking Features Garage - Front Entry, Garage - Side Entry
Garage Spaces 3.0
Water Access N
Roof Type Shingle
Accessibility None
Porch Deck(s)
Attached Garage 3
Total Parking Spaces 3
Garage Y
Building
Story 2
Foundation Permanent
Sewer Septic Exists
Water Well
Architectural Style Ranch/Rambler
Level or Stories 2
Additional Building Above Grade, Below Grade
Structure Type Dry Wall
New Construction N
Schools
School District Washington County Public Schools
Others
Pets Allowed Y
Senior Community No
Tax ID 2202007916
Ownership Fee Simple
SqFt Source Assessor
Acceptable Financing Cash, Conventional, FHA, VA, USDA
Horse Property N
Listing Terms Cash, Conventional, FHA, VA, USDA
Financing Cash,Conventional,FHA,VA,USDA
Special Listing Condition Standard
Pets Allowed Cats OK, Dogs OK
Read Less Info
Want to know what your home might be worth? Contact us for a FREE valuation!

Our team is ready to help you sell your home for the highest possible price ASAP

Bought with Peter Huynh • Westgate Realty Group, Inc.
"My job is to find and attract mastery-based agents to the office, protect the culture, and make sure everyone is happy! "







