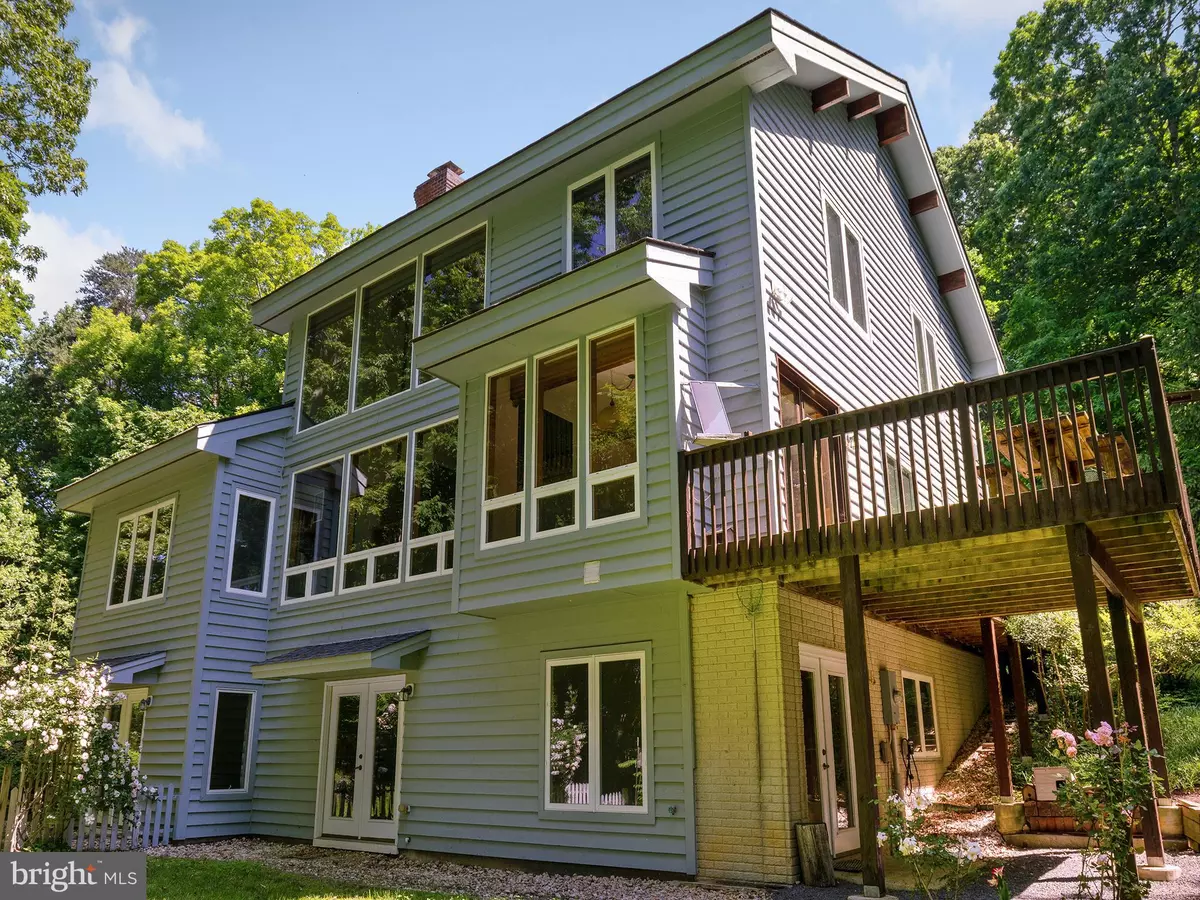$820,000
$849,900
3.5%For more information regarding the value of a property, please contact us for a free consultation.
3 Beds
3 Baths
3,124 SqFt
SOLD DATE : 09/01/2022
Key Details
Sold Price $820,000
Property Type Single Family Home
Sub Type Detached
Listing Status Sold
Purchase Type For Sale
Square Footage 3,124 sqft
Price per Sqft $262
Subdivision None Available
MLS Listing ID MDCA2006700
Sold Date 09/01/22
Style Post & Beam
Bedrooms 3
Full Baths 2
Half Baths 1
HOA Y/N N
Abv Grd Liv Area 2,752
Originating Board BRIGHT
Year Built 2002
Annual Tax Amount $8,059
Tax Year 2021
Lot Size 19.460 Acres
Acres 19.46
Property Description
SECLUDED WATERFRONT LINDAL CEDAR HOME with 19+ acres and approximately 1300 feet on the shore of ST. LEONARD CREEK! This setting is the epitome of what many Buyers envision when they think about a private woodland retreat with private waterfront access and established grounds. The mouth of this creek was the site of the largest naval engagement in the history of Maryland! Ships and barges ruled at one time, but power boats, kayaks, SUPs and canoes are immediately at home here today. There is a private pier on the creek, as well as a building at the water's edge for storage...or to perhaps it is ready to become a screened room with view directly up the creek? Take an easy walk along an established and open road path, ride your gator from house to pier. THE HOME. This spectacular Lindal Cedar Home was custom built for the Sellers, and it is a post and beam structure with big glass toward the creek and woods. It has a very substantial rumford style masonry fireplace... for the best in fireplace warmth. Hardwood floors, beamed ceilings, special craft construction are the hallmarks of this home. Gracious main level rooms serve multiple purposes for dining, living, studio space, home offices. Three very large bedrooms with vaulted ceilings include a main level primary suite, to very large upper level bedrooms, all with high beamed ceilings and laundry area on each. Don't need formal dining room, but want a large library? Need two offices, a certain natural light for painting? Want a large hobby space, a home theater or a special space for your collection? Your lifestyle can be accommodated here. LOWER LEVEL. The basement has multiple walkouts to the lawn, unexpected natural light from windows and french doors. A finished 'hobby room' is adjacent to rough-in for a future bath on this level. The entire basement can be your dream sapce. Workshop, home theater, entertainment space? Also on this level you will find the best in dual zone, single unit HVAC system with propane backup. DETACHED GARAGE. You will also like the 648 SF garage, sized for multiple vehicles, includes a large upper level for storage, maybe a studio or shop ? EXTRAS. There are many trails through the acreage, also fantastic topography for special scenes and challenging hikes. Significant hardwoods, special wetlands promote wildlife habitat. This acreage is not in any special conservation program, but a Buyer can likely save on property taxes by putting it in a program after settlement.
Location
State MD
County Calvert
Zoning RUR
Direction Southeast
Rooms
Other Rooms Living Room, Dining Room, Primary Bedroom, Bedroom 2, Bedroom 3, Kitchen, 2nd Stry Fam Ovrlk, Laundry, Workshop, Bathroom 2, Hobby Room, Primary Bathroom, Half Bath
Basement Connecting Stairway, Walkout Level, Rear Entrance, Side Entrance, Daylight, Partial, Full, Heated, Partially Finished, Outside Entrance, Interior Access, Rough Bath Plumb, Space For Rooms, Windows, Workshop
Main Level Bedrooms 1
Interior
Interior Features Breakfast Area, Built-Ins, Ceiling Fan(s), Entry Level Bedroom, Exposed Beams, Floor Plan - Open, Formal/Separate Dining Room, Kitchen - Eat-In, Kitchen - Island, Primary Bath(s), Recessed Lighting, Tub Shower, Walk-in Closet(s), Wood Floors, Wood Stove
Hot Water Electric
Heating Heat Pump(s), Forced Air, Heat Pump - Gas BackUp, Wood Burn Stove
Cooling Central A/C
Flooring Hardwood, Ceramic Tile
Fireplaces Number 1
Fireplaces Type Brick, Mantel(s), Wood
Equipment Cooktop - Down Draft, Dishwasher, Dryer, Dryer - Electric, Microwave, Oven - Single, Oven - Wall, Refrigerator, Washer, Water Heater
Furnishings No
Fireplace Y
Window Features Casement,Sliding,Vinyl Clad
Appliance Cooktop - Down Draft, Dishwasher, Dryer, Dryer - Electric, Microwave, Oven - Single, Oven - Wall, Refrigerator, Washer, Water Heater
Heat Source Electric, Propane - Owned
Laundry Upper Floor, Main Floor
Exterior
Exterior Feature Deck(s)
Garage Additional Storage Area, Garage - Front Entry, Garage Door Opener, Oversized
Garage Spaces 2.0
Utilities Available Propane, Under Ground, Above Ground
Waterfront Y
Waterfront Description Private Dock Site
Water Access Y
Water Access Desc Canoe/Kayak,Fishing Allowed,Boat - Powered,Personal Watercraft (PWC),Private Access,Sail,Swimming Allowed
View Creek/Stream, Trees/Woods
Roof Type Architectural Shingle
Street Surface Gravel
Accessibility None
Porch Deck(s)
Road Frontage Easement/Right of Way, Private, Road Maintenance Agreement
Parking Type Driveway, Detached Garage
Total Parking Spaces 2
Garage Y
Building
Lot Description Backs to Trees, No Thru Street, Not In Development, Premium, Private, Secluded, Stream/Creek
Story 3
Foundation Brick/Mortar
Sewer Private Septic Tank
Water Private, Well
Architectural Style Post & Beam
Level or Stories 3
Additional Building Above Grade, Below Grade
Structure Type Dry Wall,High,Cathedral Ceilings,Beamed Ceilings
New Construction N
Schools
Elementary Schools Saint Leonard
Middle Schools Southern
High Schools Calvert
School District Calvert County Public Schools
Others
Pets Allowed Y
Senior Community No
Tax ID 0501016466
Ownership Fee Simple
SqFt Source Assessor
Security Features Smoke Detector
Acceptable Financing Cash, Conventional
Horse Property N
Listing Terms Cash, Conventional
Financing Cash,Conventional
Special Listing Condition Standard
Pets Description Cats OK, Dogs OK
Read Less Info
Want to know what your home might be worth? Contact us for a FREE valuation!

Our team is ready to help you sell your home for the highest possible price ASAP

Bought with Denise Neitzke • Berkshire Hathaway HomeServices PenFed Realty

"My job is to find and attract mastery-based agents to the office, protect the culture, and make sure everyone is happy! "







