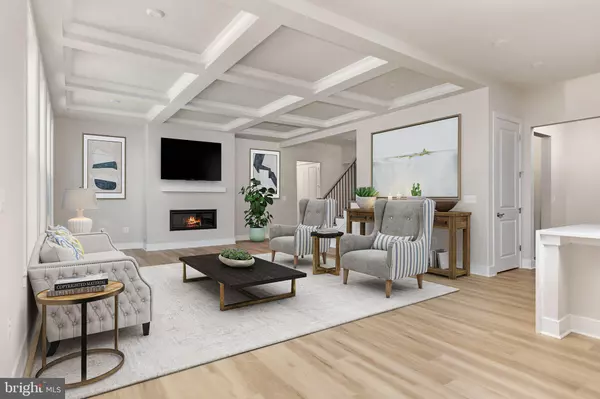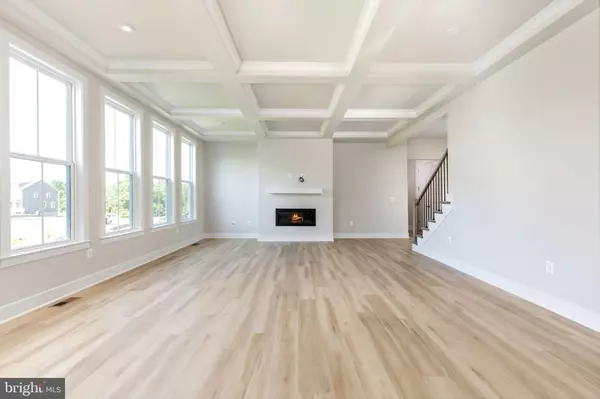$1,240,000
$1,250,000
0.8%For more information regarding the value of a property, please contact us for a free consultation.
6 Beds
6 Baths
6,296 SqFt
SOLD DATE : 09/23/2022
Key Details
Sold Price $1,240,000
Property Type Single Family Home
Sub Type Detached
Listing Status Sold
Purchase Type For Sale
Square Footage 6,296 sqft
Price per Sqft $196
Subdivision Woodborne Preserve
MLS Listing ID VAPW2032834
Sold Date 09/23/22
Style Craftsman
Bedrooms 6
Full Baths 5
Half Baths 1
HOA Fees $66/mo
HOA Y/N Y
Abv Grd Liv Area 4,336
Originating Board BRIGHT
Year Built 2022
Annual Tax Amount $3,216
Tax Year 2022
Lot Size 0.460 Acres
Acres 0.46
Lot Dimensions 0.00 x 0.00
Property Description
Brand New Home ready for delivery Now! This highly upgraded Taylor model on a half acre lot has everything you are looking for. Enter into the large foyer with open and airy formal living and dining room on either side. Pass by the grand hardwood staircase with wrought iron spindles as you head into the spacious family room featuring a modern fireplace and box beam ceilings. The gourmet kitchen includes upgraded white cabinets, stainless steel appliances, vent hood and huge island with waterfall quartz countertops. The sun drenched morning room off the kitchen looks over the large yard that has plenty of space for a pool. A guest suite is tucked away towards the rear of the home and includes a full en suite bathroom. Additional features of the main level include 10-foot ceilings, luxury vinyl flooring throughout and a large mudroom off the 3 car garage with 2 separate entries. On the upper level you'll find a luxurious primary suite with generous sitting room and two enormous walk-in closets. The spa-inspired primary bath offers custom tile, comfort height separate vanities, an oversized shower with frameless glass door, and 2 shower heads. Other spaces upstairs include a large laundry room with sink, and 3 additional generously sized bedrooms all with walk-in closets and 2 full baths. The finished lower level has plenty of room for entertaining and features a huge rec room, with a separate den space that can be transformed into a game room, theater room, home office space, gym, or play room. The 6th bedroom is perfect for guests and is conveniently located next to a full bathroom. Community is surrounded by a nature preserve and walking trails. Just minutes to shops, restaurants, top-rated schools and transportation.
Location
State VA
County Prince William
Zoning SR1
Rooms
Basement Fully Finished
Main Level Bedrooms 1
Interior
Hot Water Natural Gas
Heating Forced Air
Cooling Central A/C
Fireplaces Number 1
Equipment Built-In Microwave, Cooktop, Dishwasher, Disposal, Oven - Wall, Oven/Range - Gas, Refrigerator
Fireplace Y
Appliance Built-In Microwave, Cooktop, Dishwasher, Disposal, Oven - Wall, Oven/Range - Gas, Refrigerator
Heat Source Natural Gas
Exterior
Garage Garage - Side Entry
Garage Spaces 3.0
Waterfront N
Water Access N
Accessibility None
Parking Type Attached Garage
Attached Garage 3
Total Parking Spaces 3
Garage Y
Building
Story 3
Foundation Concrete Perimeter
Sewer Public Sewer
Water Public
Architectural Style Craftsman
Level or Stories 3
Additional Building Above Grade, Below Grade
New Construction N
Schools
Elementary Schools Haymarket
Middle Schools Ronald Wilson Reagan
High Schools Gainesville
School District Prince William County Public Schools
Others
HOA Fee Include Snow Removal,Trash
Senior Community No
Tax ID 7297-44-2001
Ownership Fee Simple
SqFt Source Assessor
Special Listing Condition Standard
Read Less Info
Want to know what your home might be worth? Contact us for a FREE valuation!

Our team is ready to help you sell your home for the highest possible price ASAP

Bought with Michael J Willis • Pearson Smith Realty, LLC

"My job is to find and attract mastery-based agents to the office, protect the culture, and make sure everyone is happy! "







