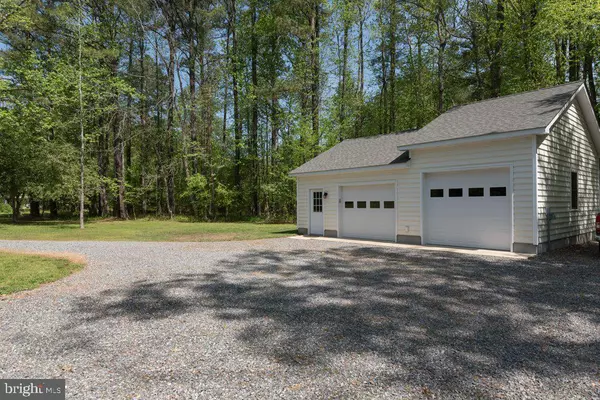$445,000
$419,950
6.0%For more information regarding the value of a property, please contact us for a free consultation.
3 Beds
3 Baths
2,376 SqFt
SOLD DATE : 06/07/2022
Key Details
Sold Price $445,000
Property Type Single Family Home
Sub Type Detached
Listing Status Sold
Purchase Type For Sale
Square Footage 2,376 sqft
Price per Sqft $187
Subdivision Caroline Pines
MLS Listing ID VACV2001752
Sold Date 06/07/22
Style Ranch/Rambler
Bedrooms 3
Full Baths 2
Half Baths 1
HOA Fees $87/ann
HOA Y/N Y
Abv Grd Liv Area 2,376
Originating Board BRIGHT
Year Built 1974
Annual Tax Amount $2,042
Tax Year 2021
Lot Size 2.000 Acres
Acres 2.0
Property Description
You must see this gorgeous piece of paradise situated on 2 acres with 400' of lakefront property and 2 docks to watch the beautiful sunrise. The house was renovated in 2017 and boasts beautiful hardwood floors, 2 master bedrooms with master baths and walk in closets. Extra storage room for nursery, bedroom or office. Den off great room with wet bar and mini fridge that is great for entertaining. Wonderful kitchen that is open and bright along with a separate dining area. Very open concept that makes this floor plan flow so well. Items that will convey with sale are: Extra Refrigerator, Freezer in garage, 4 Outdoor Umbrellas, Outdoor table on main deck with 4 chairs, Paddleboat with canopy/awning & 4 Lake Floats. Too many details to mention in remarks so a detail sheet is uploaded in the Doc Section for your review.
Location
State VA
County Caroline
Zoning RP
Rooms
Main Level Bedrooms 3
Interior
Interior Features Bar, Breakfast Area, Ceiling Fan(s), Combination Kitchen/Dining, Dining Area, Entry Level Bedroom, Family Room Off Kitchen, Floor Plan - Open, Formal/Separate Dining Room, Kitchen - Island, Recessed Lighting, Walk-in Closet(s), Wet/Dry Bar, Wood Floors, Window Treatments, Carpet
Hot Water Electric
Heating Heat Pump(s)
Cooling Central A/C, Ceiling Fan(s), Heat Pump(s)
Flooring Ceramic Tile, Hardwood
Fireplaces Number 1
Fireplaces Type Fireplace - Glass Doors, Gas/Propane
Equipment Built-In Microwave, Cooktop, Dishwasher, Dryer, Exhaust Fan, Freezer, Icemaker, Oven - Wall, Refrigerator, Washer
Furnishings No
Fireplace Y
Window Features Double Pane,Insulated,Skylights
Appliance Built-In Microwave, Cooktop, Dishwasher, Dryer, Exhaust Fan, Freezer, Icemaker, Oven - Wall, Refrigerator, Washer
Heat Source Electric, Propane - Leased
Laundry Main Floor
Exterior
Exterior Feature Deck(s), Porch(es), Screened
Garage Additional Storage Area, Garage - Front Entry, Garage Door Opener
Garage Spaces 4.0
Fence Partially, Wood, Privacy
Amenities Available Basketball Courts, Lake, Pool - Outdoor, Tennis Courts, Tot Lots/Playground
Waterfront Y
Water Access Y
View Lake
Roof Type Composite
Street Surface Tar and Chip
Accessibility None
Porch Deck(s), Porch(es), Screened
Parking Type Attached Garage, Detached Garage
Attached Garage 2
Total Parking Spaces 4
Garage Y
Building
Lot Description Cleared, Front Yard, Landscaping, Rear Yard
Story 1
Foundation Crawl Space
Sewer On Site Septic, Mound System, Septic = # of BR
Water Public
Architectural Style Ranch/Rambler
Level or Stories 1
Additional Building Above Grade, Below Grade
Structure Type Tray Ceilings,Vaulted Ceilings
New Construction N
Schools
Elementary Schools Bowling Green
Middle Schools Caroline
High Schools Caroline
School District Caroline County Public Schools
Others
HOA Fee Include Common Area Maintenance,Management,Pool(s),Reserve Funds,Road Maintenance,Snow Removal
Senior Community No
Tax ID 93A3-1-512
Ownership Fee Simple
SqFt Source Assessor
Acceptable Financing Cash, Conventional, FHA
Horse Property N
Listing Terms Cash, Conventional, FHA
Financing Cash,Conventional,FHA
Special Listing Condition Standard
Read Less Info
Want to know what your home might be worth? Contact us for a FREE valuation!

Our team is ready to help you sell your home for the highest possible price ASAP

Bought with Justin L Brown • Berkshire Hathaway HomeServices PenFed Realty

"My job is to find and attract mastery-based agents to the office, protect the culture, and make sure everyone is happy! "







