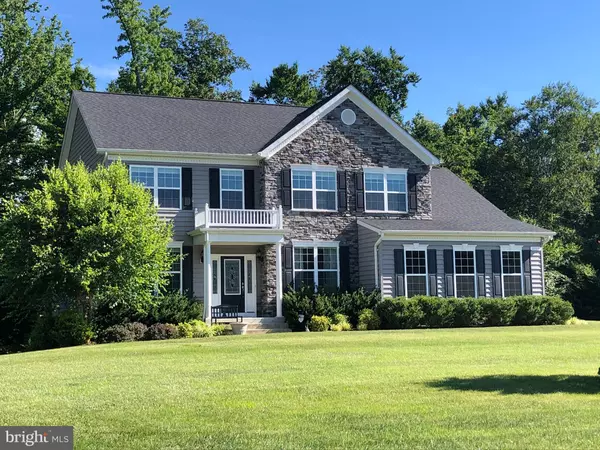$679,900
$679,900
For more information regarding the value of a property, please contact us for a free consultation.
5 Beds
4 Baths
4,422 SqFt
SOLD DATE : 08/08/2022
Key Details
Sold Price $679,900
Property Type Single Family Home
Sub Type Detached
Listing Status Sold
Purchase Type For Sale
Square Footage 4,422 sqft
Price per Sqft $153
Subdivision Oakland Hall
MLS Listing ID MDCA2006514
Sold Date 08/08/22
Style Colonial
Bedrooms 5
Full Baths 4
HOA Fees $29
HOA Y/N Y
Abv Grd Liv Area 3,072
Originating Board BRIGHT
Year Built 2015
Annual Tax Amount $5,648
Tax Year 2021
Lot Size 0.838 Acres
Acres 0.84
Property Description
- This a 5 Bedroom - 4 full bath - QBH - Quality Built Home ! - This Lancaster model is loaded with upgraded features. Exterior features include a stamped concrete patio with firepit , large storage shed , expanded asphalt driveway near garage , inground lawn sprinkler system , custom installed gutter guards , rear sidewalk , large sundeck and a beautifully landscaped yard that backs to woods. The main floor features oak wide plank hardwood flooring throughout, a den office , spacious family room off kitchen with gas fireplace, formal dining room , gourmet kitchen with island , upgraded cabinetry , upgraded appliances , gas cooktop , double wall ovens , built in microwave , granite counters , pantry , powder room , mud room that leads to the oversized garage, Top floor features 4 bedrooms , 2 full baths including a huge master suite with a superbath and walk-in closet The fully finished walkout basement features a 5th bedroom , a 3rd full bathroom , big rec room prewired for a surround sound home theater and sliding doors that lead to the back yard and stamped patio / firepit. This home is exceptional in everyway and move-in ready. Just a few blocks to the Community Pool , Clubhouse and playground. Convenient commuting to Patuxent Naval Air Station , Joint Base Andrews , Annapolis and the Capital Beltway.
Location
State MD
County Calvert
Zoning RUR
Rooms
Basement Connecting Stairway, Daylight, Partial, Fully Finished, Heated, Improved, Interior Access, Outside Entrance, Sump Pump, Walkout Level
Interior
Interior Features Attic, Breakfast Area, Carpet, Ceiling Fan(s), Chair Railings, Dining Area, Family Room Off Kitchen, Kitchen - Country, Kitchen - Gourmet, Kitchen - Island, Kitchen - Table Space, Pantry, Recessed Lighting, Soaking Tub, Sprinkler System, Stall Shower, Walk-in Closet(s), Water Treat System, Wood Floors
Hot Water Propane
Heating Heat Pump(s)
Cooling Central A/C, Heat Pump(s)
Fireplaces Number 1
Equipment Built-In Microwave, Cooktop, Dishwasher, Disposal, Icemaker, Oven - Double, Oven - Wall, Refrigerator, Water Conditioner - Owned, Water Heater - Tankless
Appliance Built-In Microwave, Cooktop, Dishwasher, Disposal, Icemaker, Oven - Double, Oven - Wall, Refrigerator, Water Conditioner - Owned, Water Heater - Tankless
Heat Source Electric, Propane - Leased
Exterior
Exterior Feature Deck(s), Patio(s)
Parking Features Garage - Side Entry, Garage Door Opener, Inside Access
Garage Spaces 2.0
Utilities Available Cable TV Available, Phone Available, Propane
Amenities Available Club House, Common Grounds, Community Center, Pool - Outdoor, Tot Lots/Playground
Water Access N
Accessibility None
Porch Deck(s), Patio(s)
Attached Garage 2
Total Parking Spaces 2
Garage Y
Building
Lot Description Backs to Trees, Partly Wooded, Rear Yard
Story 3
Foundation Slab
Sewer Septic Exists
Water Well
Architectural Style Colonial
Level or Stories 3
Additional Building Above Grade, Below Grade
New Construction N
Schools
Elementary Schools Barstow
Middle Schools Calvert
High Schools Calvert
School District Calvert County Public Schools
Others
HOA Fee Include Common Area Maintenance,Pool(s)
Senior Community No
Tax ID 0501252869
Ownership Fee Simple
SqFt Source Assessor
Horse Property N
Special Listing Condition Standard
Read Less Info
Want to know what your home might be worth? Contact us for a FREE valuation!

Our team is ready to help you sell your home for the highest possible price ASAP

Bought with Keri K Shull • Optime Realty
"My job is to find and attract mastery-based agents to the office, protect the culture, and make sure everyone is happy! "







