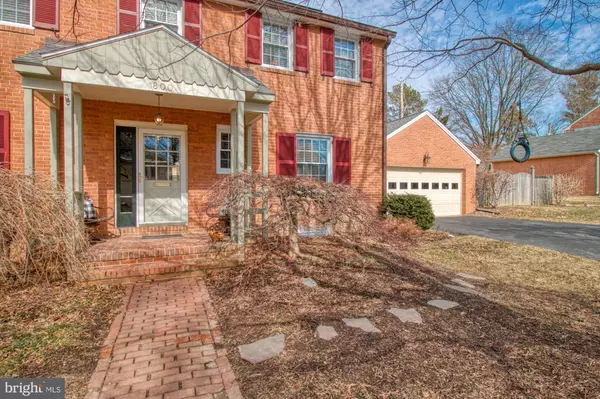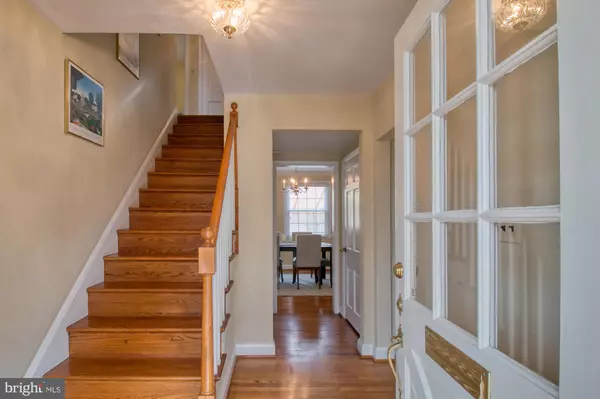$697,500
$695,000
0.4%For more information regarding the value of a property, please contact us for a free consultation.
4 Beds
3 Baths
2,527 SqFt
SOLD DATE : 03/29/2021
Key Details
Sold Price $697,500
Property Type Single Family Home
Sub Type Detached
Listing Status Sold
Purchase Type For Sale
Square Footage 2,527 sqft
Price per Sqft $276
Subdivision Stoneleigh
MLS Listing ID MDBC519474
Sold Date 03/29/21
Style Colonial
Bedrooms 4
Full Baths 2
Half Baths 1
HOA Y/N N
Abv Grd Liv Area 2,052
Originating Board BRIGHT
Year Built 1954
Annual Tax Amount $6,747
Tax Year 2021
Lot Size 9,250 Sqft
Acres 0.21
Lot Dimensions 1.00 x
Property Description
Wonderful 4 BR 2 1/2 bath brick center-hall Colonial on a fabulous street nicely tucked well within historic Stoneleigh. Over 2500 finished sf with generous room sizes, gleaming wood floors, and a straightforward layout. The gracious foyer welcomes you home. A large living room with a gas fireplace opens to the dining room. Step out the door to the inviting brick patio. The updated kitchen with stainless steel appliances (stove and microwave are nearly new) and granite counters opens to a family room/sitting area. A half bath is tucked between the family room and the foyer. Upstairs you will find 4 true bedrooms with a spacious en suite master. All bedroom closets have organizing systems. The floored attic provides lots of extra storage. The lower level includes two inviting rooms with built-ins and brand new carpet. The laundry area features a nearly new front-loading washer and dryer and a 1/4 bath. Walk out the kitchen door into a covered brick breezeway to the attached 2 car garage (very rare in Stoneleigh!) which offers easy parking with a sizeable storage area above. Nearly every room boasts two or more windows- all of which have been replaced- providing true cross ventilation in beautiful weather. The solar panels are 10 years old and reduce the avg electric bill to just $39/month! The roof was replaced in 2003 with 30-year shingles. The furnace was replaced in 2006. The chimney has been relined. Stoneleigh provides a unique lifestyle with an inviting community-owned pool and wonderful county elementary school both tucked within the neighborhood. Walk to Starbucks, the Charmery, numerous restaurants, banks, and shops, plus nursery school through college! A convenient drive downtown or take the back roads to Hopkins medical campus in only 20 minutes. This one has it all- come quick! Dues to inclement weather, showings will begin Friday, Feb 19th.
Location
State MD
County Baltimore
Zoning R-1
Direction South
Rooms
Other Rooms Living Room, Dining Room, Bedroom 2, Bedroom 3, Bedroom 4, Kitchen, Game Room, Family Room, Bedroom 1, Utility Room
Basement Outside Entrance, Partially Finished, Rear Entrance, Sump Pump, Shelving, Windows
Interior
Interior Features Attic, Breakfast Area, Ceiling Fan(s), Chair Railings, Combination Dining/Living, Family Room Off Kitchen, Floor Plan - Open, Kitchen - Eat-In, Kitchen - Table Space, Tub Shower, Wainscotting, Upgraded Countertops, Wood Floors
Hot Water Natural Gas
Heating Forced Air, Central, Programmable Thermostat
Cooling Ceiling Fan(s), Central A/C
Flooring Hardwood, Carpet, Vinyl, Ceramic Tile
Fireplaces Number 1
Fireplaces Type Mantel(s)
Equipment Built-In Microwave, Built-In Range, Dishwasher, Disposal, Dryer - Front Loading, ENERGY STAR Clothes Washer, Exhaust Fan, Oven/Range - Gas, Refrigerator, Stainless Steel Appliances, Washer - Front Loading, Water Heater
Fireplace Y
Window Features Double Hung,Double Pane,Energy Efficient,Insulated,Replacement,Screens
Appliance Built-In Microwave, Built-In Range, Dishwasher, Disposal, Dryer - Front Loading, ENERGY STAR Clothes Washer, Exhaust Fan, Oven/Range - Gas, Refrigerator, Stainless Steel Appliances, Washer - Front Loading, Water Heater
Heat Source Natural Gas
Laundry Basement
Exterior
Exterior Feature Breezeway, Patio(s)
Parking Features Additional Storage Area, Garage - Front Entry, Garage Door Opener
Garage Spaces 5.0
Fence Rear
Utilities Available Cable TV
Water Access N
Roof Type Asphalt
Street Surface Paved
Accessibility None
Porch Breezeway, Patio(s)
Road Frontage City/County
Attached Garage 2
Total Parking Spaces 5
Garage Y
Building
Lot Description Corner, Front Yard, Landscaping, Private, Rear Yard, SideYard(s)
Story 3
Sewer Public Sewer
Water Public
Architectural Style Colonial
Level or Stories 3
Additional Building Above Grade, Below Grade
Structure Type Dry Wall,Wood Walls
New Construction N
Schools
Elementary Schools Stoneleigh
Middle Schools Dumbarton
High Schools Towson High Law & Public Policy
School District Baltimore County Public Schools
Others
Senior Community No
Tax ID 04090904751790
Ownership Fee Simple
SqFt Source Assessor
Acceptable Financing Cash, Conventional, VA, FHA
Listing Terms Cash, Conventional, VA, FHA
Financing Cash,Conventional,VA,FHA
Special Listing Condition Standard
Read Less Info
Want to know what your home might be worth? Contact us for a FREE valuation!

Our team is ready to help you sell your home for the highest possible price ASAP

Bought with Kellie M Langley • Coldwell Banker Realty
"My job is to find and attract mastery-based agents to the office, protect the culture, and make sure everyone is happy! "







