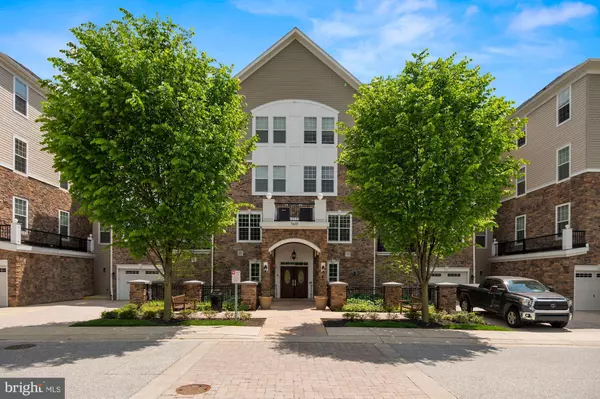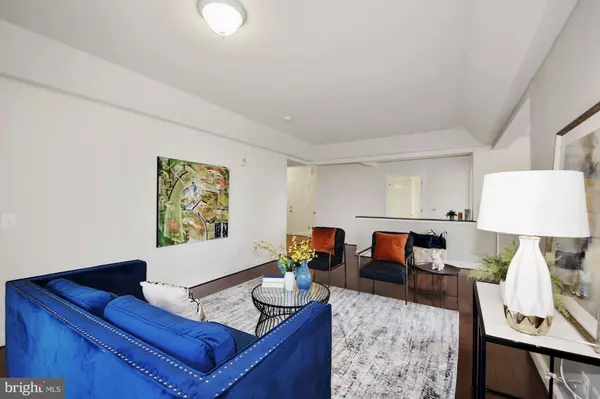$397,000
$387,000
2.6%For more information regarding the value of a property, please contact us for a free consultation.
2 Beds
2 Baths
1,533 SqFt
SOLD DATE : 06/28/2022
Key Details
Sold Price $397,000
Property Type Condo
Sub Type Condo/Co-op
Listing Status Sold
Purchase Type For Sale
Square Footage 1,533 sqft
Price per Sqft $258
Subdivision Highlands At Quarry Lake
MLS Listing ID MDBC2036148
Sold Date 06/28/22
Style Other
Bedrooms 2
Full Baths 2
Condo Fees $500/mo
HOA Y/N N
Abv Grd Liv Area 1,533
Originating Board BRIGHT
Year Built 2015
Annual Tax Amount $5,095
Tax Year 2021
Property Description
Welcome Home to 7601 Travertine Drive #203 in Highlands of Quarry Lake! In this serene, gated community, enjoy the conveniences of shops and restaurants right below the hill along the beautiful lake. This 1,500+ square foot condo is located in one of Baltimore Countys most exclusive and sought after neighborhoods because of its location, amenities and community.
What makes this specific condo unique compared to others is:
-being an end unit for flooding the condo with natural light
-having a garage on the first floor and brick paver driveway outside the garage parking spot (can be used for storage or parking, means no shoveling or walking in the snow once you get home from a long day)
-stunning, panoramic waterfront views of the lake from the kitchen, the balcony, living room and primary suite, especially in the colder months when the tree leaves have completely fallen down.
-that the sellers purchased as new construction 8 years ago as a part of their eventual plan to eventually retire and live there. Their retirement timing changed, therefore they eventually rented it out for a couple of years to one sole tenant. So, this condo essentially feels brand new, having barely been lived in since 2014
-having a balcony space for getting fresh air privately as many units do not have this
Upon entering, the foyer has a large French-door closet greeting you upon entry. Look up at the coffered ceilings encasing the massive living room. Stroll into the dining room featuring chic wainscoting and an additive, accented border trim up above. The gourmet kitchen includes dark, walnut finish on the cabinetry, gorgeous granite countertops, dark hardwoods, stainless steel appliances, a convenient office area nook and three large windows overlooking the lake. The primary suite offers a massive walk-in closet, window front sitting area, dual sinks, large stand up tiled shower with glass door and a linen closet. The two bedrooms of the home are located on opposite sides to afford one additional privacy. You will find a double door closet in the sizable second bedroom, next it its full bathroom. The condo offers a large laundry room with additional space for storage. Parking is provided with a convenient individual private garage and driveway and additional parking directly in front of the building. The hot water heater, garage door and garage door opener have been newly replaced and the HVAC was serviced in on 21 May.
The Quarry Lake Clubhouse welcomes you as you first enter in the community. Here you will find the tennis courts, a pool overlooking the lake, a fitness center (gym), walking paths, and two entertainment rooms with a kitchen area, a cozy fireplace and plenty of guest seating. Your errand running just got easier with an adjacent grocery store, Walgreens, bank, liquor store, a slew of quick to high end restaurants, acupuncture location, doctor offices all in a row with much, much more! Book your private showing today! Selling As Is.
Location
State MD
County Baltimore
Zoning RESIDENTIAL
Rooms
Main Level Bedrooms 2
Interior
Hot Water Natural Gas
Heating Forced Air
Cooling Central A/C
Flooring Carpet, Hardwood, Ceramic Tile
Fireplace N
Window Features Insulated,Double Pane
Heat Source Natural Gas
Exterior
Exterior Feature Balcony
Parking Features Covered Parking, Additional Storage Area, Garage - Front Entry, Garage - Rear Entry, Garage Door Opener, Inside Access, Other
Garage Spaces 1.0
Amenities Available Swimming Pool, Tennis Courts, Club House, Common Grounds, Elevator, Fitness Center, Gated Community, Jog/Walk Path, Party Room
Water Access N
Roof Type Asphalt
Accessibility Elevator, Other, 2+ Access Exits
Porch Balcony
Attached Garage 1
Total Parking Spaces 1
Garage Y
Building
Lot Description Backs to Trees, Landscaping, Corner
Story 1
Unit Features Garden 1 - 4 Floors
Sewer Public Sewer
Water Public
Architectural Style Other
Level or Stories 1
Additional Building Above Grade, Below Grade
Structure Type Dry Wall,9'+ Ceilings
New Construction N
Schools
School District Baltimore County Public Schools
Others
Pets Allowed Y
HOA Fee Include Trash,Snow Removal,Lawn Maintenance,Reserve Funds,Security Gate,Insurance,Ext Bldg Maint
Senior Community No
Tax ID 04032500011986
Ownership Condominium
Security Features Security Gate,Sprinkler System - Indoor,Smoke Detector,Main Entrance Lock
Special Listing Condition Standard
Pets Allowed No Pet Restrictions
Read Less Info
Want to know what your home might be worth? Contact us for a FREE valuation!

Our team is ready to help you sell your home for the highest possible price ASAP

Bought with Daniel G Motz • Berkshire Hathaway HomeServices Homesale Realty
"My job is to find and attract mastery-based agents to the office, protect the culture, and make sure everyone is happy! "







