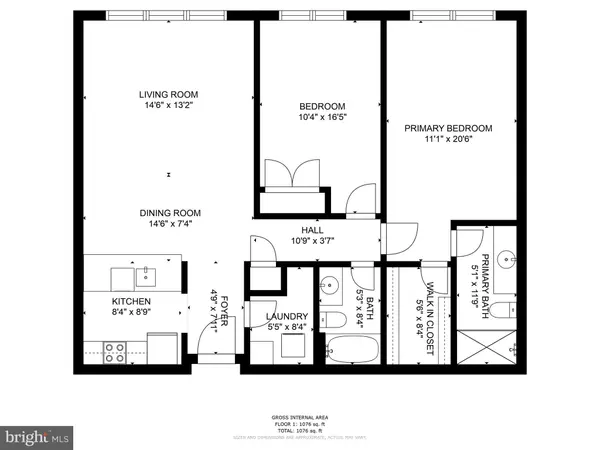$275,000
$285,000
3.5%For more information regarding the value of a property, please contact us for a free consultation.
2 Beds
2 Baths
1,145 SqFt
SOLD DATE : 07/15/2022
Key Details
Sold Price $275,000
Property Type Condo
Sub Type Condo/Co-op
Listing Status Sold
Purchase Type For Sale
Square Footage 1,145 sqft
Price per Sqft $240
Subdivision Clipper Mill
MLS Listing ID MDBA2045996
Sold Date 07/15/22
Style Loft,Contemporary
Bedrooms 2
Full Baths 2
Condo Fees $490/mo
HOA Y/N N
Abv Grd Liv Area 1,145
Originating Board BRIGHT
Year Built 2006
Annual Tax Amount $5,448
Tax Year 2021
Property Description
Live close to nature in the heart of the city and enjoy knowing your condo fee includes the cost of membership to Baltimores most coveted pool. Make your home in Millrace condos and truly relax by the pool and in the lush rear garden confident that the community oversees the everyday maintenance of all of the common areas so all that's left for you to do is enjoy! Light filled and spacious, this two bedroom and two bathroom penthouse condo in Clipper Mill is a rare find. The oversized windows with panoramic city views will delight. The wood floors, granite countertops, custom blinds and custom closet systems provide luxurious touches throughout. Quality, artistry, and practical livability combine to create the perfect urban oasis. The gated and covered garage parking spot P-13 is included in the sale and ensures easy living no matter the weather. New washer and dryer installed in 2021. Community amenities included in the monthly condo fee include pool membership, a gorgeous backyard with two gas grills, community room, and fire pit. Great location near 83, Light Rail, top restaurants, and the Avenue in Hampden. The woods and paths of Druid Hill Park and the Zen Garden are yours to explore.
Location
State MD
County Baltimore City
Zoning TOD-2
Rooms
Other Rooms Living Room, Dining Room, Kitchen, Laundry
Basement Other
Main Level Bedrooms 2
Interior
Interior Features Floor Plan - Open, Flat
Hot Water Electric
Heating Heat Pump(s)
Cooling Central A/C, Heat Pump(s)
Flooring Wood
Heat Source Electric
Exterior
Parking Features Garage - Rear Entry, Garage Door Opener
Garage Spaces 1.0
Amenities Available Common Grounds, Elevator, Meeting Room, Picnic Area, Pool - Outdoor
Water Access N
View City, Scenic Vista
Accessibility Ramp - Main Level, Elevator, Doors - Lever Handle(s)
Attached Garage 1
Total Parking Spaces 1
Garage Y
Building
Story 5
Unit Features Mid-Rise 5 - 8 Floors
Sewer Public Sewer
Water Public
Architectural Style Loft, Contemporary
Level or Stories 5
Additional Building Above Grade, Below Grade
New Construction N
Schools
School District Baltimore City Public Schools
Others
Pets Allowed Y
HOA Fee Include Ext Bldg Maint,Lawn Maintenance,Management,Pool(s),Snow Removal,Trash,Water,Common Area Maintenance
Senior Community No
Tax ID 0313043390B184
Ownership Condominium
Security Features Fire Detection System,Main Entrance Lock
Special Listing Condition Standard
Pets Allowed Size/Weight Restriction, Number Limit
Read Less Info
Want to know what your home might be worth? Contact us for a FREE valuation!

Our team is ready to help you sell your home for the highest possible price ASAP

Bought with Vance Ziglar • RE/MAX Ikon
"My job is to find and attract mastery-based agents to the office, protect the culture, and make sure everyone is happy! "







