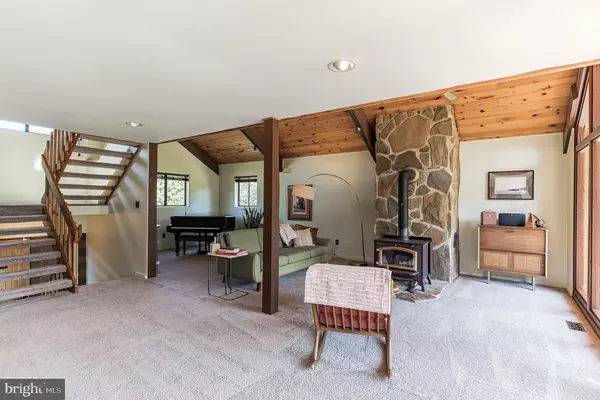$433,000
$420,000
3.1%For more information regarding the value of a property, please contact us for a free consultation.
3 Beds
2 Baths
2,448 SqFt
SOLD DATE : 11/30/2022
Key Details
Sold Price $433,000
Property Type Single Family Home
Sub Type Detached
Listing Status Sold
Purchase Type For Sale
Square Footage 2,448 sqft
Price per Sqft $176
Subdivision None Available
MLS Listing ID NJGL2019500
Sold Date 11/30/22
Style Chalet
Bedrooms 3
Full Baths 2
HOA Y/N N
Abv Grd Liv Area 2,448
Originating Board BRIGHT
Year Built 1986
Annual Tax Amount $8,567
Tax Year 2021
Lot Size 2.100 Acres
Acres 2.1
Lot Dimensions 0.00 x 0.00
Property Description
This sun-drenched eastward setting contemporary embraces natural aspects of lighting, the earths beauty rolling across 2+ acres of land, and lofted ceiling heights within this beautiful architecturally designed home. Energy efficiency helps keep the home well-conditioned with a new Heat Pump system (heating & cooling) just installed. But there more; waiting for you to warm your soul are two (2) wood burning stoves to set the mood during those tempered winter months. While weather brings concerns for some, don't fret here; there is a new architectural shingled roof freshly installed last year. Your kitchen, inspired to provide those culinary delights, is powered by an electric stove and has granite countertops, so bring those dining ideas to the table and enjoy. And there is plenty of parking for guests or family during the entertainment times. Call and schedule your personal tour of the majestic natural beauty.
Location
State NJ
County Gloucester
Area South Harrison Twp (20816)
Zoning AR
Rooms
Other Rooms Living Room, Dining Room, Primary Bedroom, Bedroom 2, Kitchen, Family Room, Laundry, Bathroom 2, Bathroom 3, Full Bath
Interior
Interior Features Primary Bath(s), Skylight(s), Ceiling Fan(s), Stove - Wood, Kitchen - Eat-In
Hot Water Electric
Cooling Central A/C
Flooring Fully Carpeted, Tile/Brick
Fireplaces Number 2
Fireplaces Type Other, Wood
Equipment Dishwasher, Energy Efficient Appliances
Fireplace Y
Appliance Dishwasher, Energy Efficient Appliances
Heat Source Electric
Laundry Lower Floor
Exterior
Exterior Feature Deck(s)
Garage Inside Access
Garage Spaces 9.0
Utilities Available Cable TV
Waterfront N
Water Access N
View Garden/Lawn
Roof Type Pitched
Accessibility None
Porch Deck(s)
Parking Type Driveway, Attached Garage, Other
Attached Garage 1
Total Parking Spaces 9
Garage Y
Building
Lot Description Level, Open, Front Yard, Rear Yard, SideYard(s)
Story 2.5
Foundation Other
Sewer On Site Septic
Water Well
Architectural Style Chalet
Level or Stories 2.5
Additional Building Above Grade, Below Grade
Structure Type Cathedral Ceilings,9'+ Ceilings
New Construction N
Schools
Middle Schools Kingsway Regional M.S.
High Schools Kingsway Regional H.S.
School District South Harrison Township Public Schools
Others
Senior Community No
Tax ID 16-00003-00025
Ownership Fee Simple
SqFt Source Assessor
Acceptable Financing Conventional, VA, FHA 203(b)
Horse Property N
Listing Terms Conventional, VA, FHA 203(b)
Financing Conventional,VA,FHA 203(b)
Special Listing Condition Standard
Read Less Info
Want to know what your home might be worth? Contact us for a FREE valuation!

Our team is ready to help you sell your home for the highest possible price ASAP

Bought with Joanna Papadaniil • BHHS Fox & Roach-Mullica Hill South

"My job is to find and attract mastery-based agents to the office, protect the culture, and make sure everyone is happy! "







