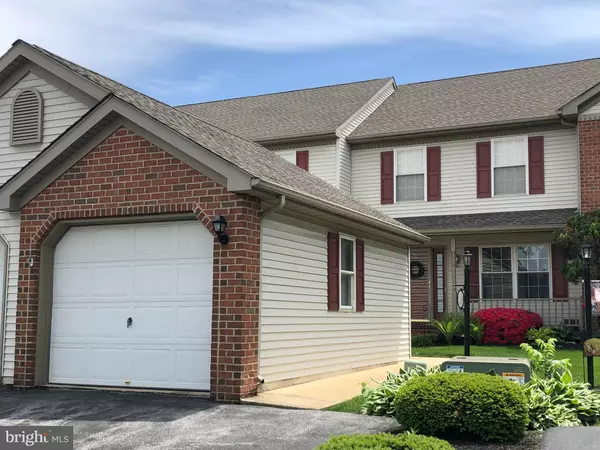$230,000
$220,000
4.5%For more information regarding the value of a property, please contact us for a free consultation.
3 Beds
2 Baths
1,460 SqFt
SOLD DATE : 07/14/2022
Key Details
Sold Price $230,000
Property Type Townhouse
Sub Type Interior Row/Townhouse
Listing Status Sold
Purchase Type For Sale
Square Footage 1,460 sqft
Price per Sqft $157
Subdivision Forest Glen
MLS Listing ID PALN2005448
Sold Date 07/14/22
Style Traditional
Bedrooms 3
Full Baths 1
Half Baths 1
HOA Fees $155/mo
HOA Y/N Y
Abv Grd Liv Area 1,160
Originating Board BRIGHT
Year Built 1997
Annual Tax Amount $2,971
Tax Year 2022
Lot Size 2,178 Sqft
Acres 0.05
Property Description
Welcome to Forest Glen where pride of ownership is displayed from the moment you walk in the front door! This immaculately maintained townhome features 3 bedrooms , 1.5 bathrooms, over 1,400 sq ft of living space, a finished lower level and a detached garage.
You will also find continuous living space off the kitchen with your screened-in porch where you will get sun-kissed by day and moonlit by night. First floor also hosts your half bathroom and laundry area. The 2nd floor has your 3 bedrooms and 1 bathroom, and on the lower level, you will find a walkout den, ample storage and workshop.
Association fee includes lawn maintenance, snow/trash removal & use of pool and playground.
Schedule your private tour today!
Location
State PA
County Lebanon
Area North Londonderry Twp (13228)
Zoning RESIDENTIAL
Rooms
Other Rooms Living Room, Bedroom 2, Bedroom 3, Kitchen, Family Room, Den, Bedroom 1, Laundry, Bathroom 1
Basement Fully Finished, Full, Walkout Level
Interior
Interior Features Built-Ins, Dining Area, Window Treatments
Hot Water Natural Gas
Heating Other
Cooling Central A/C
Equipment Dishwasher, Disposal, Water Heater, Washer, Dryer, Built-In Microwave, Refrigerator
Fireplace N
Appliance Dishwasher, Disposal, Water Heater, Washer, Dryer, Built-In Microwave, Refrigerator
Heat Source Natural Gas
Laundry Main Floor
Exterior
Exterior Feature Enclosed, Porch(es)
Parking Features Garage Door Opener
Garage Spaces 1.0
Utilities Available Cable TV Available
Amenities Available Pool - Outdoor, Tot Lots/Playground
Water Access N
Roof Type Composite,Shingle
Accessibility 2+ Access Exits
Porch Enclosed, Porch(es)
Total Parking Spaces 1
Garage Y
Building
Story 2
Foundation Permanent
Sewer Public Sewer
Water Public
Architectural Style Traditional
Level or Stories 2
Additional Building Above Grade, Below Grade
New Construction N
Schools
School District Palmyra Area
Others
HOA Fee Include Lawn Maintenance,Pool(s),Snow Removal,Trash
Senior Community No
Tax ID 28-2299207-361096-0000
Ownership Fee Simple
SqFt Source Assessor
Acceptable Financing Cash, Conventional, FHA, USDA, VA
Listing Terms Cash, Conventional, FHA, USDA, VA
Financing Cash,Conventional,FHA,USDA,VA
Special Listing Condition Standard
Read Less Info
Want to know what your home might be worth? Contact us for a FREE valuation!

Our team is ready to help you sell your home for the highest possible price ASAP

Bought with Heather Zechman • Iron Valley Real Estate
"My job is to find and attract mastery-based agents to the office, protect the culture, and make sure everyone is happy! "







