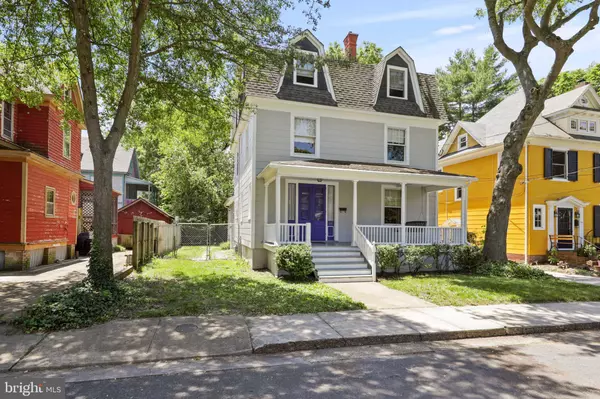$235,000
$239,900
2.0%For more information regarding the value of a property, please contact us for a free consultation.
4 Beds
3 Baths
2,838 SqFt
SOLD DATE : 08/05/2022
Key Details
Sold Price $235,000
Property Type Single Family Home
Sub Type Detached
Listing Status Sold
Purchase Type For Sale
Square Footage 2,838 sqft
Price per Sqft $82
Subdivision Newtown Historic Distric
MLS Listing ID MDWC2005556
Sold Date 08/05/22
Style Victorian
Bedrooms 4
Full Baths 2
Half Baths 1
HOA Y/N N
Abv Grd Liv Area 2,838
Originating Board BRIGHT
Year Built 1912
Annual Tax Amount $2,025
Tax Year 2022
Lot Size 5,800 Sqft
Acres 0.13
Lot Dimensions 0.00 x 0.00
Property Description
Exquisite Victorian home with Mansard roof line boasts hardwood floors throughout most of the first floor, 9.5 ft ceilings, fireplace with pellet stove insert, built-ins in dining room, quartz counters with glass tile backsplash in the kitchen, basement, lots of storage , fenced back yard, attic, sunroom addition with cathedral ceiling and half bath. 4 spacious bedrooms plus an office. The floor plan offers plenty of individual privacy and the ability to work from home in quiet while other household members are able to freely engage in their own activities. The exterior of home was painted in 2019, new Mahogany porch floor, new carpet in 3rd floor office (2022), sunroom, half bath and an interior access to the basement entrance was added in 2002.
Location
State MD
County Wicomico
Area Wicomico Northwest (23-01)
Zoning R8
Rooms
Other Rooms Living Room, Dining Room, Bedroom 2, Bedroom 3, Bedroom 4, Kitchen, Bedroom 1, Sun/Florida Room
Basement Partial, Unfinished
Interior
Interior Features Attic, Built-Ins, Carpet, Crown Moldings, Floor Plan - Traditional, Upgraded Countertops
Hot Water Electric
Heating Forced Air, Heat Pump(s)
Cooling Central A/C
Flooring Hardwood, Carpet, Ceramic Tile
Fireplaces Number 1
Fireplaces Type Insert, Mantel(s)
Equipment Dishwasher, Oven/Range - Gas, Refrigerator, Washer/Dryer Hookups Only
Furnishings No
Fireplace Y
Appliance Dishwasher, Oven/Range - Gas, Refrigerator, Washer/Dryer Hookups Only
Heat Source Oil, Electric
Laundry Main Floor
Exterior
Exterior Feature Deck(s)
Utilities Available Cable TV, Natural Gas Available
Waterfront N
Water Access N
Roof Type Architectural Shingle,Asbestos Shingle
Accessibility None
Porch Deck(s)
Parking Type Off Street
Garage N
Building
Story 3
Foundation Brick/Mortar, Block, Pillar/Post/Pier
Sewer Public Sewer
Water Public
Architectural Style Victorian
Level or Stories 3
Additional Building Above Grade, Below Grade
New Construction N
Schools
School District Wicomico County Public Schools
Others
Senior Community No
Tax ID 2305012783
Ownership Fee Simple
SqFt Source Assessor
Acceptable Financing Cash, Conventional, FHA, VA
Listing Terms Cash, Conventional, FHA, VA
Financing Cash,Conventional,FHA,VA
Special Listing Condition Standard
Read Less Info
Want to know what your home might be worth? Contact us for a FREE valuation!

Our team is ready to help you sell your home for the highest possible price ASAP

Bought with Donna Malone • Long & Foster Real Estate, Inc.

"My job is to find and attract mastery-based agents to the office, protect the culture, and make sure everyone is happy! "







