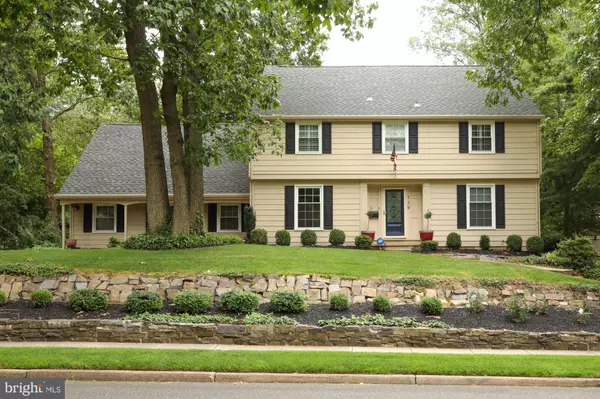$590,000
$524,900
12.4%For more information regarding the value of a property, please contact us for a free consultation.
4 Beds
3 Baths
2,296 SqFt
SOLD DATE : 09/22/2022
Key Details
Sold Price $590,000
Property Type Single Family Home
Sub Type Detached
Listing Status Sold
Purchase Type For Sale
Square Footage 2,296 sqft
Price per Sqft $256
Subdivision Wexford Leas
MLS Listing ID NJCD2032868
Sold Date 09/22/22
Style Colonial
Bedrooms 4
Full Baths 2
Half Baths 1
HOA Y/N N
Abv Grd Liv Area 2,296
Originating Board BRIGHT
Year Built 1972
Annual Tax Amount $12,996
Tax Year 2020
Lot Size 0.316 Acres
Acres 0.32
Lot Dimensions 110.00 x 125.00
Property Description
Another amazing Scarborough-built home is for sale in Wexford Leas, the hidden jewel of Cherry Hill East. Pride of ownership shows throughout this beautifully maintained and upgraded center hall colonial home that sits high overlooking the front of the neighborhood. Enter 119 Weston Dr to a freshly painted neutral decor, and hardwood flooring throughout most of the home, along with crown molding and custom woodwork. Large dining room with French doors and living room with plenty of natural light from the large picture window. Oversized Family room is open to the kitchen, and offers wall-to-wall brick gas fireplace, custom wood mantel, vertical shiplap, and recessed lighting. Kitchen with stainless steel appliances, granite countertops, maple-glazed colored cabinets, butler’s pantry with wet bar, double-door pantry, and access to the laundry room with utility sink. This house was meant for entertaining with its circular floorplan and its larger backyard with its very private park-like setting with patio to enjoy your morning coffee or extend your gatherings with access from family room. The main bedroom with walk-in closet, and private full bath is on the upper floor along with three additional nice-sized bedrooms with ample closet space and another full bathroom. There is also a walk-in attic closet, as well as an unfinished basement for even more storage or additional living space. Some additional features include new vinyl replacement windows throughout, new front door, newer refrigerator, recessed lighting, extensive landscape , brick walkways, sprinkler system, alarm, updated bathrooms, and the seller is offering a 1-year HSA home buyer warranty. All of this, plus a two-car side-turned garage with custom storage-shelving tops off this lovely home resting on 1/3-acre premium lot. Walking distance to top-rated Stockton elementary school and Wexford Leas community swim club. Location offers easy commute to the city or the shore with access to all major roads/highways.
Location
State NJ
County Camden
Area Cherry Hill Twp (20409)
Zoning RESIDENTIAL
Rooms
Other Rooms Living Room, Dining Room, Primary Bedroom, Bedroom 2, Bedroom 3, Bedroom 4, Kitchen, Family Room, Basement, Laundry, Attic
Basement Unfinished
Interior
Hot Water Natural Gas
Heating Forced Air
Cooling Central A/C
Flooring Ceramic Tile, Hardwood
Fireplaces Number 1
Fireplaces Type Brick, Gas/Propane, Mantel(s)
Fireplace Y
Heat Source Natural Gas
Laundry Main Floor
Exterior
Exterior Feature Patio(s), Porch(es)
Garage Additional Storage Area, Garage - Side Entry, Garage Door Opener
Garage Spaces 5.0
Waterfront N
Water Access N
Accessibility None
Porch Patio(s), Porch(es)
Parking Type Attached Garage, Driveway, On Street
Attached Garage 2
Total Parking Spaces 5
Garage Y
Building
Story 2
Foundation Block, Crawl Space
Sewer Public Sewer
Water Public
Architectural Style Colonial
Level or Stories 2
Additional Building Above Grade, Below Grade
New Construction N
Schools
Elementary Schools Richard Stockton E.S.
Middle Schools Beck
High Schools Cherry Hill High-East H.S.
School District Cherry Hill Township Public Schools
Others
Senior Community No
Tax ID 09-00471 09-00020
Ownership Fee Simple
SqFt Source Assessor
Security Features Electric Alarm,Smoke Detector
Special Listing Condition Standard, Third Party Approval
Read Less Info
Want to know what your home might be worth? Contact us for a FREE valuation!

Our team is ready to help you sell your home for the highest possible price ASAP

Bought with Kimberly M Schempp • BHHS Fox & Roach-Washington-Gloucester

"My job is to find and attract mastery-based agents to the office, protect the culture, and make sure everyone is happy! "







