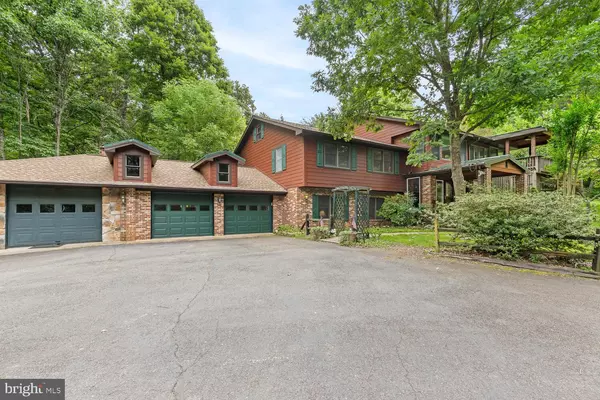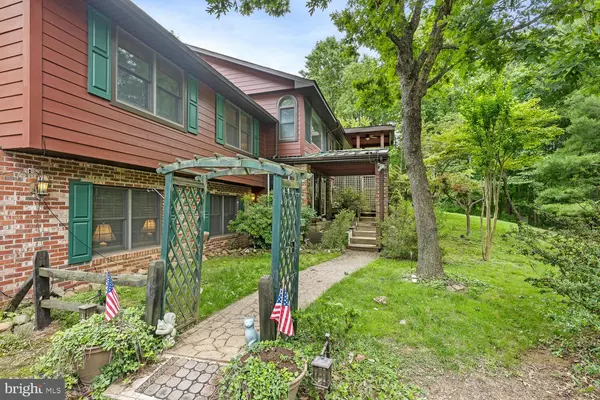$655,000
$675,000
3.0%For more information regarding the value of a property, please contact us for a free consultation.
4 Beds
4 Baths
4,008 SqFt
SOLD DATE : 10/05/2022
Key Details
Sold Price $655,000
Property Type Single Family Home
Sub Type Detached
Listing Status Sold
Purchase Type For Sale
Square Footage 4,008 sqft
Price per Sqft $163
Subdivision Scattered Pine
MLS Listing ID VAFQ2005936
Sold Date 10/05/22
Style Bi-level
Bedrooms 4
Full Baths 3
Half Baths 1
HOA Y/N N
Abv Grd Liv Area 2,413
Originating Board BRIGHT
Year Built 1984
Annual Tax Amount $7,090
Tax Year 2021
Lot Size 5.500 Acres
Acres 5.5
Property Description
NEW IMPROVED PRICE!! This custom home located on the D.C side of Warrenton with 5.5 private acres is your getaway oasis after a long day at work and sitting in NOVA traffic! With a floor plan for multi generations, everyone has their own space! Walking in to this lovely home, you find yourself on the lower level featuring a large rec area featuring a pellet stove-perfect for the cold VA nights, brand new carpet, bar area and two sets of stairs leading you upstairs. Another set of stairs leads you to another lower level featuring a large utility room w/ a brand new washer and dryer set, Trane furnace, and Generac whole home generator access and a full hall bath! A in-law suite perfect for family members or out of town guests also awaits you featuring a large living/sleeping layout, a full kitchen with a pantry, GE stainless steel appliances, LVP flooring and quartz countertops (all new in late 2020)! From the in-law suite, you have access to the garage making entry into the home secured and private but you also have a spiral staircase that twirls you upstairs to a former bedroom (closet removed) that can be used for a office or access to the main home! Upstairs on the upper levels, you will fall in love with the 3 porches and 2 large decks giving you time to enjoy nature from both the front and rear yards! A living room w/ brand new carpet focuses on a beautiful brick fireplace with storage for the logs, the massive kitchen has stainless steel appliances, plenty of room for the kitchen table and allows your imagination to go wild with how you can truly have the kitchen of your dreams! Down the bedroom hall, there are 2 guest rooms, a large hall full bath and the primary bedroom with a huge walk in closet, a standard closet, large en-suite bath and access to the rear yard.! Outside you will find 2 sheds, and a huge detached garage making any mechanic or wood worker's dreams come true and 4 large garage bay doors attached to the home providing you with plenty of room for cars and the tractor! Updates to this great property include, new Hardie siding w/ OSB over foam wrap (early 2022), new 50 yr roof w/ gutters and leaf guards (late 2021),Trane HVAC system (2019), HWH(Located in Kettle Run HS district and Comcast available! Old Republic HW up to $640 included!
Location
State VA
County Fauquier
Zoning R1
Rooms
Basement Front Entrance, Fully Finished, Garage Access, Heated, Interior Access
Main Level Bedrooms 3
Interior
Interior Features 2nd Kitchen, Breakfast Area, Carpet, Ceiling Fan(s), Family Room Off Kitchen, Kitchen - Eat-In, Kitchen - Table Space, Kitchen - Island, Primary Bath(s), Stall Shower, Tub Shower, Walk-in Closet(s), Water Treat System, Crown Moldings, Spiral Staircase, Wood Floors
Hot Water Propane
Heating Heat Pump(s)
Cooling Ceiling Fan(s), Central A/C
Flooring Carpet, Hardwood
Fireplaces Number 2
Fireplaces Type Mantel(s), Wood, Brick, Other
Equipment Stainless Steel Appliances, Stove, Built-In Microwave, Dishwasher, Dryer, Washer, Refrigerator, Extra Refrigerator/Freezer, Water Heater
Fireplace Y
Appliance Stainless Steel Appliances, Stove, Built-In Microwave, Dishwasher, Dryer, Washer, Refrigerator, Extra Refrigerator/Freezer, Water Heater
Heat Source Electric, Propane - Leased
Laundry Lower Floor
Exterior
Exterior Feature Porch(es), Patio(s)
Garage Basement Garage, Garage - Front Entry, Inside Access, Oversized
Garage Spaces 3.0
Fence Wood
Utilities Available Cable TV, Propane
Waterfront N
Water Access N
Roof Type Architectural Shingle
Accessibility None
Porch Porch(es), Patio(s)
Parking Type Attached Garage, Driveway
Attached Garage 3
Total Parking Spaces 3
Garage Y
Building
Lot Description Backs to Trees, Front Yard, Landscaping, No Thru Street, Private, Rear Yard, Secluded, Trees/Wooded
Story 2.5
Foundation Slab
Sewer Septic < # of BR
Water Well
Architectural Style Bi-level
Level or Stories 2.5
Additional Building Above Grade, Below Grade
New Construction N
Schools
School District Fauquier County Public Schools
Others
Pets Allowed N
Senior Community No
Tax ID 6996-67-6070
Ownership Fee Simple
SqFt Source Estimated
Acceptable Financing Cash, Conventional, VA
Listing Terms Cash, Conventional, VA
Financing Cash,Conventional,VA
Special Listing Condition Standard
Read Less Info
Want to know what your home might be worth? Contact us for a FREE valuation!

Our team is ready to help you sell your home for the highest possible price ASAP

Bought with Jeannie Donahue • RE/MAX Gateway, LLC

"My job is to find and attract mastery-based agents to the office, protect the culture, and make sure everyone is happy! "







