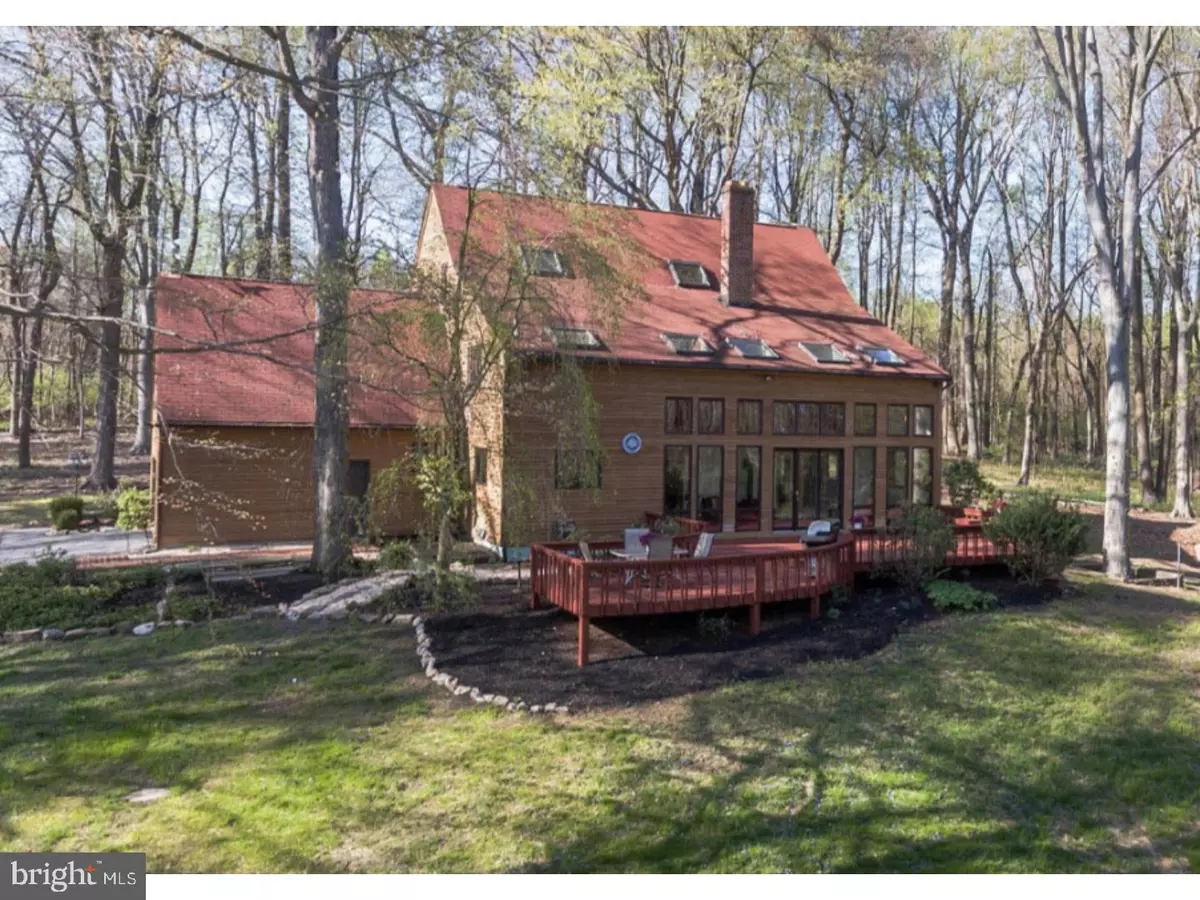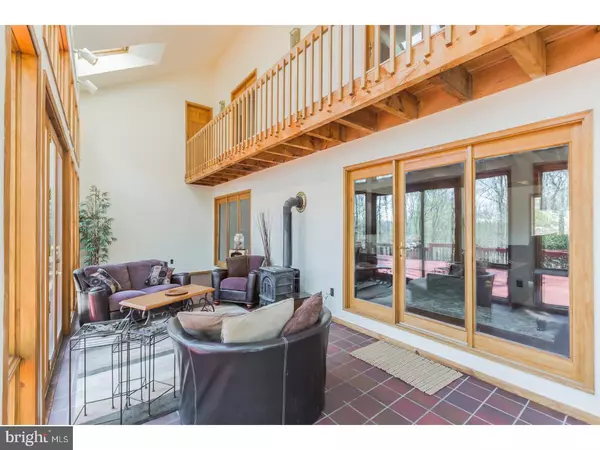$475,000
$499,900
5.0%For more information regarding the value of a property, please contact us for a free consultation.
5 Beds
4 Baths
4,124 SqFt
SOLD DATE : 09/08/2017
Key Details
Sold Price $475,000
Property Type Single Family Home
Sub Type Detached
Listing Status Sold
Purchase Type For Sale
Square Footage 4,124 sqft
Price per Sqft $115
Subdivision None Available
MLS Listing ID 1003199243
Sold Date 09/08/17
Style Contemporary
Bedrooms 5
Full Baths 3
Half Baths 1
HOA Y/N N
Abv Grd Liv Area 4,124
Originating Board TREND
Year Built 1986
Annual Tax Amount $11,381
Tax Year 2017
Lot Size 9.300 Acres
Acres 9.3
Lot Dimensions IRREGULAR
Property Description
$50,000 PRICE REDUCTION... PRICED TO SELL!!! Quick Settlement available; Be in this beautiful home by the start of school! A fabulous 3-story contemporary overlooking 9+ wooded acres of land. Privacy and beauty abound in this 5 bedroom, 3 1/2 bath home. Truly a private paradise with custom construction, quality interior features and updates, exceptional elevated lot and options for subdivision for your future estate planning purposes. The open floor plan includes a 2-story sun room surrounded by windows with views to your backyard and custom deck. This convenient location is within close proximity to all major highways. You enter through the lovely foyer with parquet floors into the open kitchen and eat-in area, complete with wood burning fireplace, wood beams, and an island. The updated white kitchen includes stainless steel appliances and hardwood floors. The 2-story sun room with a wall of windows leads to a large deck overlooking the property. A formal living room, dining room, and a newly renovated powder room complete the first floor. New carpet on the stairs lead to the second floor with four bedrooms. The Master bedroom has been freshly painted and has French doors leading to a balcony overlooking the sun room. The second bedroom has been converted into a large walk-in master closet. The third and fourth bedrooms have been freshly painted and the fifth bedroom is currently used as a home office. The third floor can serve as an in-law/Au Pair suite, with a large sitting area surrounded by two separate rooms (possible additional bedrooms), it's own separate HVAC system, and a private full bath. Additionally the third floor has skylights and ceiling fans as well as a cedar closet. This MUST SEE home is complete with a full basement with outside access, a two car garage, a mudroom, and a 1-year home warranty. Welcome home!
Location
State PA
County Chester
Area Caln Twp (10339)
Zoning R1
Rooms
Other Rooms Living Room, Dining Room, Primary Bedroom, Bedroom 2, Bedroom 3, Kitchen, Family Room, Bedroom 1, Other
Basement Full, Unfinished
Interior
Interior Features Primary Bath(s), Skylight(s), Ceiling Fan(s), Wood Stove, Exposed Beams, Wet/Dry Bar, Kitchen - Eat-In
Hot Water Electric
Heating Electric, Other, Forced Air, Zoned
Cooling Central A/C
Flooring Wood, Fully Carpeted, Tile/Brick, Marble
Fireplaces Number 2
Fireplaces Type Stone
Equipment Oven - Wall, Oven - Double, Oven - Self Cleaning, Dishwasher, Refrigerator, Disposal
Fireplace Y
Window Features Replacement
Appliance Oven - Wall, Oven - Double, Oven - Self Cleaning, Dishwasher, Refrigerator, Disposal
Heat Source Electric, Other
Laundry Basement
Exterior
Exterior Feature Deck(s)
Garage Garage Door Opener
Garage Spaces 5.0
Utilities Available Cable TV
Waterfront N
Water Access N
Roof Type Pitched,Shingle
Accessibility None
Porch Deck(s)
Parking Type Attached Garage, Other
Attached Garage 2
Total Parking Spaces 5
Garage Y
Building
Lot Description Irregular, Flag, Trees/Wooded
Story 2
Sewer On Site Septic
Water Well
Architectural Style Contemporary
Level or Stories 2
Additional Building Above Grade, Shed
New Construction N
Schools
High Schools Coatesville Area Senior
School District Coatesville Area
Others
Senior Community No
Tax ID 39-01 -0038.0200
Ownership Fee Simple
Read Less Info
Want to know what your home might be worth? Contact us for a FREE valuation!

Our team is ready to help you sell your home for the highest possible price ASAP

Bought with Thomas E Kern • RE/MAX Professional Realty

"My job is to find and attract mastery-based agents to the office, protect the culture, and make sure everyone is happy! "







