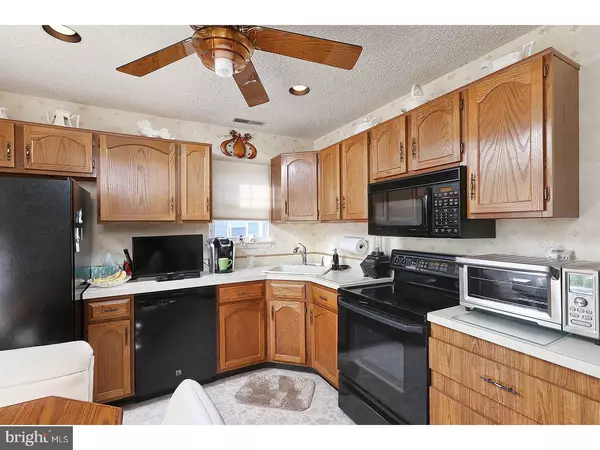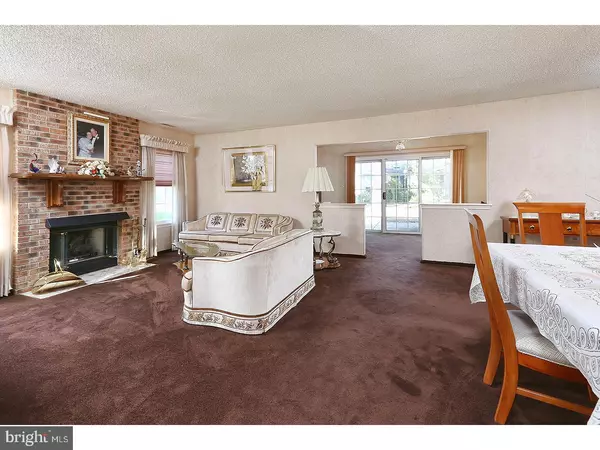$165,900
$169,937
2.4%For more information regarding the value of a property, please contact us for a free consultation.
2 Beds
2 Baths
1,339 SqFt
SOLD DATE : 06/29/2018
Key Details
Sold Price $165,900
Property Type Single Family Home
Sub Type Detached
Listing Status Sold
Purchase Type For Sale
Square Footage 1,339 sqft
Price per Sqft $123
Subdivision Lakebridge
MLS Listing ID 1003282417
Sold Date 06/29/18
Style Carriage House,Ranch/Rambler
Bedrooms 2
Full Baths 1
Half Baths 1
HOA Fees $94/mo
HOA Y/N Y
Abv Grd Liv Area 1,339
Originating Board TREND
Year Built 1987
Annual Tax Amount $4,781
Tax Year 2017
Lot Size 6,600 Sqft
Acres 0.15
Lot Dimensions 60X110
Property Description
Welcome to the over "55 and better" community of Lakebridge.. The ever popular Lakeview model home is available waiting on an offer..walking on the ceramic tiled front porch floor.. one enters the foyer that leads into the open floor plan of this well maintained home..the foyer light matches with the dining room chandelier giving an inviting warm glow..the sunny eat-in kitchen has a full matching appliance package including a flat surface electric range, a microwave and a Casablanca ceiling fan...recessed lighting...floor-to-ceiling pantry.The combination living/dining room has a brick gas fireplace with a decorative wood mantel and brass accessories..soft wall-to-wall carpeting throughout is a plus for foot comfort...One-of-a kind floor-to ceiling closets are in this 2 bedroom, 1.5 bath ranchhome...plus a Garden Terrace room with a Casablanca ceiling fan...a slider leads out to the patio with a treed back yard..all of this is on one floor plus an attached garage with door opener. NEWER ITEMS included: roof(2004)..windows...gas heater...gas hot water heater and central air conditioner..security and inground sprinkler systems..current window treatments remain with the home...plus all of the amenities that Lakebridge has to offer...lawn cutting..snow removal...clubhouse..many activities...inground pool..bocce and tennis courts....well supplied library..bingo..pinochle..mah jong..casino trips..and so much more.. The Property Disclosure and HOA documents forms have been reversed in Trend. Please Note: Interior of home is being completely painted. All township inspections have been completed. Upon receipt of an acceptable offer, a Home Warranty will given at the closing.. If you are looking for a quick closing and a great buy, this Lakeview model home in Lakebridge is it!!
Location
State NJ
County Gloucester
Area Deptford Twp (20802)
Zoning RESID
Rooms
Other Rooms Living Room, Dining Room, Primary Bedroom, Kitchen, Family Room, Bedroom 1, Laundry, Other, Attic
Interior
Interior Features Primary Bath(s), Butlers Pantry, Ceiling Fan(s), Attic/House Fan, Kitchen - Eat-In
Hot Water Natural Gas
Heating Gas, Forced Air, Programmable Thermostat
Cooling Central A/C
Flooring Fully Carpeted, Vinyl
Fireplaces Number 1
Fireplaces Type Brick, Gas/Propane
Equipment Built-In Range, Oven - Self Cleaning, Dishwasher, Refrigerator, Disposal, Built-In Microwave
Fireplace Y
Window Features Energy Efficient,Replacement
Appliance Built-In Range, Oven - Self Cleaning, Dishwasher, Refrigerator, Disposal, Built-In Microwave
Heat Source Natural Gas
Laundry Main Floor
Exterior
Exterior Feature Patio(s), Porch(es)
Parking Features Inside Access, Garage Door Opener
Garage Spaces 4.0
Utilities Available Cable TV
Amenities Available Swimming Pool, Tennis Courts, Club House
Water Access N
Roof Type Pitched,Shingle
Accessibility None
Porch Patio(s), Porch(es)
Attached Garage 1
Total Parking Spaces 4
Garage Y
Building
Lot Description Level, Open, Front Yard, Rear Yard, SideYard(s)
Story 1
Foundation Slab
Sewer Public Sewer
Water Public
Architectural Style Carriage House, Ranch/Rambler
Level or Stories 1
Additional Building Above Grade
New Construction N
Schools
Elementary Schools Lake Tract
Middle Schools Monongahela
High Schools Deptford Township
School District Deptford Township Public Schools
Others
HOA Fee Include Pool(s),Common Area Maintenance,Lawn Maintenance,Snow Removal,All Ground Fee,Management
Senior Community Yes
Tax ID 02-00082 04-00019
Ownership Fee Simple
Security Features Security System
Acceptable Financing Conventional, VA, FHA 203(b)
Listing Terms Conventional, VA, FHA 203(b)
Financing Conventional,VA,FHA 203(b)
Pets Allowed Case by Case Basis
Read Less Info
Want to know what your home might be worth? Contact us for a FREE valuation!

Our team is ready to help you sell your home for the highest possible price ASAP

Bought with Deborah A Sabel • Long & Foster Real Estate, Inc.
"My job is to find and attract mastery-based agents to the office, protect the culture, and make sure everyone is happy! "







