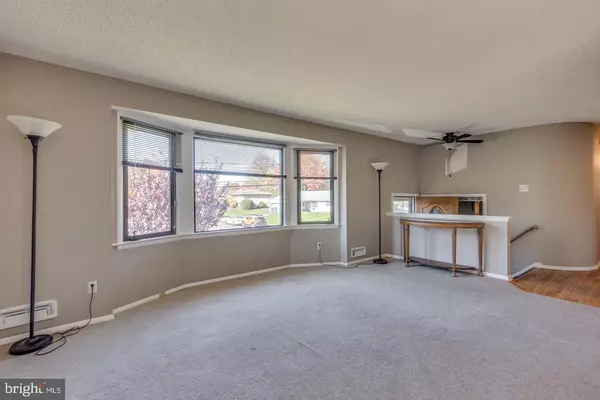$440,000
$455,000
3.3%For more information regarding the value of a property, please contact us for a free consultation.
4 Beds
3 Baths
2,656 SqFt
SOLD DATE : 02/28/2023
Key Details
Sold Price $440,000
Property Type Single Family Home
Sub Type Detached
Listing Status Sold
Purchase Type For Sale
Square Footage 2,656 sqft
Price per Sqft $165
Subdivision Knollwood
MLS Listing ID NJCD2037768
Sold Date 02/28/23
Style Bi-level
Bedrooms 4
Full Baths 3
HOA Y/N N
Abv Grd Liv Area 2,656
Originating Board BRIGHT
Year Built 1964
Annual Tax Amount $8,796
Tax Year 2022
Lot Size 9,749 Sqft
Acres 0.22
Lot Dimensions 75.00 x 130.00
Property Description
Stop your search now! This spacious Bi-level Knollwood home has everything you need for your family and so much more. As you walk towards the home and start counting the 8 parking spots in the driveway you will come to the conclusion that this property offers a ton of space inside and out! You walk up the first few steps to the upper level to see it offers a Large formal living room with a beautiful view of the neighborhood from the bay window. In addition, the main level has a formal dining room, an eat-in kitchen with a walk-in pantry, custom-made blinds, matching appliances all under 1-year-old. The family room has a wood-burning fireplace, and an entrance to the upper-level deck that is only 6 years young. Down the hallway, you will find a full bath, the master bedroom with separate his and her closets, a master bath and last but not least two additional bedrooms with plenty of storage space. On to the key features of the lower level, you will find an office/playroom with a double closet and the entrance to the 1 car garage, and an open utility room in the far back. Down the hallway from the office/playroom is a double closet with a shared washer and dryer. The in-law suite features inside access to the space but also has its own private outside entrance on the side of the home. It has an eat-in kitchen, living room area, a full-size bedroom with double closets with additional storage space extending under the front steps, and a full bathroom with a tub. The entire home has been freshly painted in the last couple of months and is essentially move-in ready. Knollwood is a very desirable neighborhood close to all major highways, bridges, major shopping malls and is only 3 houses away from a playground and around the corner from Carusi School.
Location
State NJ
County Camden
Area Cherry Hill Twp (20409)
Zoning RESIDENTIAL
Rooms
Main Level Bedrooms 3
Interior
Interior Features Kitchen - Eat-In
Hot Water Natural Gas
Heating Forced Air
Cooling Central A/C
Heat Source Natural Gas
Exterior
Water Access N
Accessibility None
Garage N
Building
Story 2
Foundation Slab
Sewer Public Sewer
Water Public
Architectural Style Bi-level
Level or Stories 2
Additional Building Above Grade, Below Grade
New Construction N
Schools
High Schools Cherry Hill High - West
School District Cherry Hill Township Public Schools
Others
Senior Community No
Tax ID 09-00286 19-00023
Ownership Fee Simple
SqFt Source Assessor
Acceptable Financing Cash, Conventional, FHA, VA
Listing Terms Cash, Conventional, FHA, VA
Financing Cash,Conventional,FHA,VA
Special Listing Condition Standard
Read Less Info
Want to know what your home might be worth? Contact us for a FREE valuation!

Our team is ready to help you sell your home for the highest possible price ASAP

Bought with Laura K Wieland • Keller Williams Realty - Cherry Hill
"My job is to find and attract mastery-based agents to the office, protect the culture, and make sure everyone is happy! "







