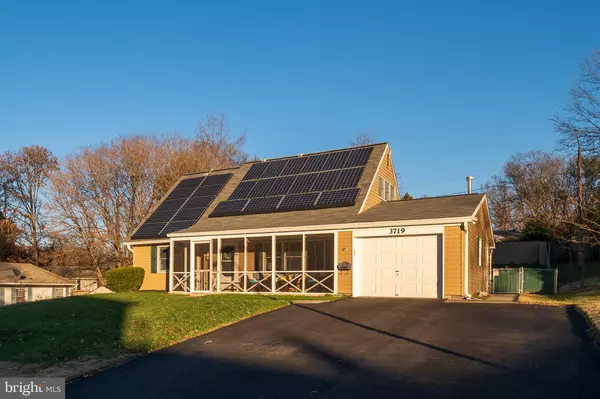$450,000
$460,000
2.2%For more information regarding the value of a property, please contact us for a free consultation.
4 Beds
2 Baths
1,512 SqFt
SOLD DATE : 01/13/2023
Key Details
Sold Price $450,000
Property Type Single Family Home
Sub Type Detached
Listing Status Sold
Purchase Type For Sale
Square Footage 1,512 sqft
Price per Sqft $297
Subdivision Idlewild
MLS Listing ID MDPG2063350
Sold Date 01/13/23
Style Cape Cod
Bedrooms 4
Full Baths 2
HOA Y/N N
Abv Grd Liv Area 1,512
Originating Board BRIGHT
Year Built 1965
Annual Tax Amount $5,176
Tax Year 2022
Lot Size 10,283 Sqft
Acres 0.24
Property Description
Here is your chance to grab a home where it is all done! Owner has invested tons of love and money into this very updated Bowie Cape Cod. 4 spacious bedrooms! 2 beautifully updated full baths! New HVAC in 2019! New hot water in 2019. Huge new rear patio ready for you to entertain! Kitchen, roof, flooring and electric panel ALL updated in 2016! Awesome screened front porch with new screens. Expanded 4 car driveway. Updated siding, beautiful landscaping and a lovely lot! The moment you enter you will notice that this house is a HOME waiting for you to make it yours.
***Do not let the solar panels deter you. They are a cost saving benefit! The Vivint Solar Panels on this property are on a Power Purchase Agreement. The solar company owns, repairs and maintains the panels so you don’t have to! And there is no monthly rent/lease payment. You only pay for the power you use. Transfer process is easy and the monthly utility cost for Solar and BGE has averaged $120 per month over the last year. More info available upon request. ****
Location
State MD
County Prince Georges
Zoning RSF95
Rooms
Other Rooms Living Room, Bedroom 3, Bedroom 4, Kitchen, Bedroom 1, Laundry, Other
Main Level Bedrooms 2
Interior
Interior Features Attic, Floor Plan - Traditional
Hot Water Natural Gas
Heating Forced Air
Cooling Central A/C
Equipment Dishwasher, Disposal, Icemaker, Microwave, Refrigerator, Stove
Fireplace N
Appliance Dishwasher, Disposal, Icemaker, Microwave, Refrigerator, Stove
Heat Source Natural Gas
Exterior
Garage Inside Access, Garage Door Opener, Garage - Front Entry
Garage Spaces 1.0
Waterfront N
Water Access N
Accessibility Other
Parking Type Off Street, Attached Garage
Attached Garage 1
Total Parking Spaces 1
Garage Y
Building
Story 2
Foundation Slab
Sewer Public Sewer
Water Public
Architectural Style Cape Cod
Level or Stories 2
Additional Building Above Grade, Below Grade
New Construction N
Schools
School District Prince George'S County Public Schools
Others
Senior Community No
Tax ID 17141617893
Ownership Fee Simple
SqFt Source Assessor
Acceptable Financing FHA, VA, Conventional, Cash
Horse Property N
Listing Terms FHA, VA, Conventional, Cash
Financing FHA,VA,Conventional,Cash
Special Listing Condition Standard
Read Less Info
Want to know what your home might be worth? Contact us for a FREE valuation!

Our team is ready to help you sell your home for the highest possible price ASAP

Bought with Sarah A Buckley • CENTURY 21 New Millennium

"My job is to find and attract mastery-based agents to the office, protect the culture, and make sure everyone is happy! "







