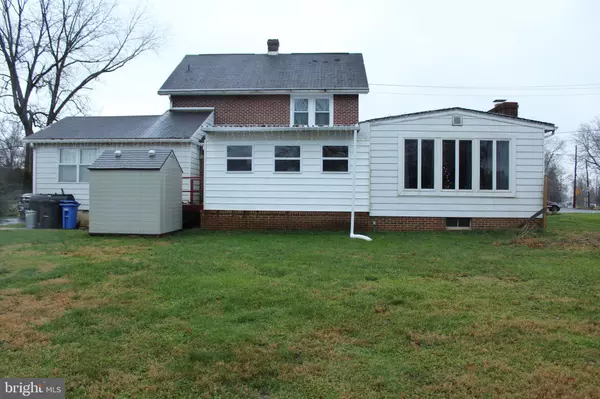$305,000
$320,000
4.7%For more information regarding the value of a property, please contact us for a free consultation.
5 Beds
3 Baths
3,344 SqFt
SOLD DATE : 01/23/2023
Key Details
Sold Price $305,000
Property Type Single Family Home
Sub Type Detached
Listing Status Sold
Purchase Type For Sale
Square Footage 3,344 sqft
Price per Sqft $91
Subdivision Elkton Heights
MLS Listing ID MDCC2007576
Sold Date 01/23/23
Style Colonial
Bedrooms 5
Full Baths 3
HOA Y/N N
Abv Grd Liv Area 3,344
Originating Board BRIGHT
Year Built 1930
Annual Tax Amount $4,674
Tax Year 2022
Lot Size 0.827 Acres
Acres 0.83
Property Description
Welcome to this 5 bedroom 3 bath home with 3344 square feet of living space sitting on .83 acre of a lot in Elkton Heights. Right in the heart of Elkton you'll find one of the biggest homes and lots in the community! The main level offers 2 bedrooms, 2 full baths, large family room with a wood-burning fireplace, separate living room and dining room. There is a large bonus room off the back, where the possibilities are endless! 2nd level features 3 nice size rooms and a full bath. Through the front bedroom there is a walk-up finished attic with plenty of room to play or store your belongings, this home seems to never end. Last but not least, there is also an almost new 2-car detached 25 x 40 garage....bring all of your cars, boats and/or tools... plenty of room to do as you please! Don't miss this unique opportunity, schedule your personal showing today.
Location
State MD
County Cecil
Zoning R2
Rooms
Other Rooms Living Room, Dining Room, Bedroom 2, Bedroom 3, Bedroom 4, Bedroom 5, Kitchen, Family Room, Foyer, Bedroom 1, Attic
Basement Full, Unfinished
Main Level Bedrooms 2
Interior
Hot Water Electric
Heating Heat Pump(s)
Cooling Central A/C
Fireplaces Number 1
Heat Source Electric, Oil
Exterior
Parking Features Garage - Front Entry, Oversized
Garage Spaces 2.0
Water Access N
Accessibility None
Total Parking Spaces 2
Garage Y
Building
Story 2.5
Foundation Block
Sewer Public Sewer
Water Public
Architectural Style Colonial
Level or Stories 2.5
Additional Building Above Grade, Below Grade
New Construction N
Schools
School District Cecil County Public Schools
Others
Senior Community No
Tax ID 0803038556
Ownership Fee Simple
SqFt Source Assessor
Special Listing Condition Standard
Read Less Info
Want to know what your home might be worth? Contact us for a FREE valuation!

Our team is ready to help you sell your home for the highest possible price ASAP

Bought with Michael Terranova Jr. • Keller Williams Realty Wilmington
"My job is to find and attract mastery-based agents to the office, protect the culture, and make sure everyone is happy! "







