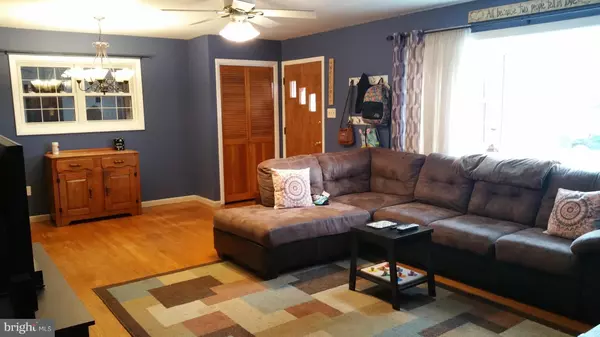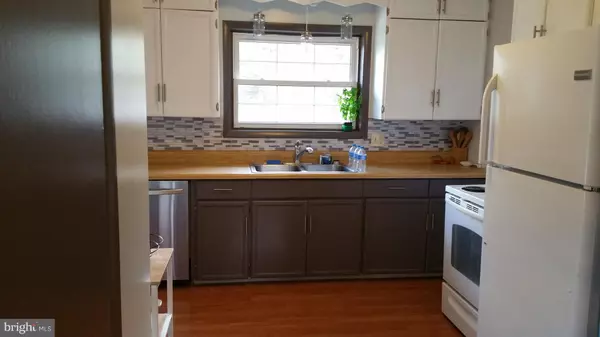$156,000
$156,000
For more information regarding the value of a property, please contact us for a free consultation.
3 Beds
2 Baths
1,873 SqFt
SOLD DATE : 06/29/2018
Key Details
Sold Price $156,000
Property Type Single Family Home
Sub Type Detached
Listing Status Sold
Purchase Type For Sale
Square Footage 1,873 sqft
Price per Sqft $83
Subdivision Hagerstown
MLS Listing ID 1000371478
Sold Date 06/29/18
Style Ranch/Rambler
Bedrooms 3
Full Baths 2
HOA Y/N N
Abv Grd Liv Area 1,337
Originating Board MRIS
Year Built 1963
Annual Tax Amount $1,421
Tax Year 2017
Lot Size 8,670 Sqft
Acres 0.2
Property Description
Updated brick Rancher: 3 bedrooms (Seller removed 3rd bedroom wall to use as dining room-door to hallway & closet remain-would require one wall re-installed for 3rd BR) Original flr plan had living & dining combo-now all a spacious living rm! Finished rms in lower lever. Enclosed porch, level back yard, shed. Conveniently located close to I-70 & close to amenities. Walking distance to restaurants.
Location
State MD
County Washington
Zoning RU
Rooms
Other Rooms Living Room, Dining Room, Primary Bedroom, Bedroom 2, Kitchen, Game Room, Study, Laundry, Other
Basement Full, Improved
Main Level Bedrooms 3
Interior
Interior Features Combination Kitchen/Dining, Window Treatments, Floor Plan - Traditional
Hot Water Electric
Heating Forced Air
Cooling Central A/C
Equipment Dryer, Washer, Dishwasher, Exhaust Fan, Oven/Range - Electric
Fireplace N
Window Features Screens
Appliance Dryer, Washer, Dishwasher, Exhaust Fan, Oven/Range - Electric
Heat Source Oil
Exterior
Exterior Feature Porch(es), Enclosed
Water Access N
View Garden/Lawn, Street
Street Surface Paved
Accessibility Level Entry - Main
Porch Porch(es), Enclosed
Road Frontage Public
Garage N
Building
Lot Description Landscaping
Story 2
Sewer Public Sewer
Water Public
Architectural Style Ranch/Rambler
Level or Stories 2
Additional Building Above Grade, Below Grade
New Construction N
Schools
School District Washington County Public Schools
Others
Senior Community No
Tax ID 2210018927
Ownership Fee Simple
Security Features Smoke Detector
Special Listing Condition Standard
Read Less Info
Want to know what your home might be worth? Contact us for a FREE valuation!

Our team is ready to help you sell your home for the highest possible price ASAP

Bought with Justin Atkinson • Keller Williams Select Realtors
"My job is to find and attract mastery-based agents to the office, protect the culture, and make sure everyone is happy! "







