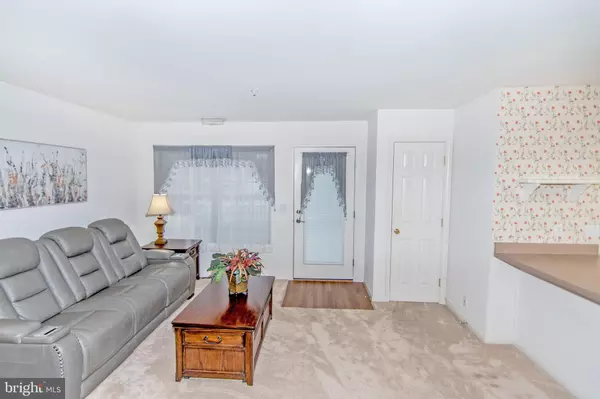$190,000
$190,000
For more information regarding the value of a property, please contact us for a free consultation.
2 Beds
2 Baths
1,103 SqFt
SOLD DATE : 01/26/2023
Key Details
Sold Price $190,000
Property Type Condo
Sub Type Condo/Co-op
Listing Status Sold
Purchase Type For Sale
Square Footage 1,103 sqft
Price per Sqft $172
Subdivision Avalon Retirement Comm
MLS Listing ID MDWC2007852
Sold Date 01/26/23
Style Side-by-Side
Bedrooms 2
Full Baths 2
Condo Fees $212/mo
HOA Y/N N
Abv Grd Liv Area 1,103
Originating Board BRIGHT
Year Built 2002
Annual Tax Amount $2,730
Tax Year 2022
Property Description
Don't miss the opportunity for 55+ Villas of Avalon Condo with maintenance free living. Enjoy this cozy condo with updated appliances and well-maintained unit with one car garage. It has two bedrooms and two full baths. One bath is in the primary bedroom with walk-in shower, vanity, two double closets, and exit to your private patio. There is a door on patio but it is not for storage-community fire protection area. The second bedroom is perfect for another bedroom or den and has a hall bath. Low condo fees of $212 monthly covers building insurance, roof and lawn maintenance, snow removal, and exterior power washing every other year. Close to shopping, restaurants, grocery store, and golf courses. Excellent healthcare facilities, two universities, and 30 minute drive to MD beaches. Being sold AS IS. This will not last long!
Location
State MD
County Wicomico
Area Wicomico Northeast (23-02)
Zoning R-15
Direction East
Rooms
Other Rooms Living Room, Primary Bedroom, Bedroom 2, Kitchen
Main Level Bedrooms 2
Interior
Interior Features Breakfast Area, Ceiling Fan(s), Combination Dining/Living, Entry Level Bedroom, Floor Plan - Open, Kitchen - Galley, Sprinkler System, Stall Shower, Tub Shower, Window Treatments
Hot Water Electric
Heating Heat Pump - Electric BackUp
Cooling Central A/C
Flooring Carpet, Vinyl
Equipment Built-In Microwave, Dishwasher, ENERGY STAR Refrigerator, Exhaust Fan, Oven - Self Cleaning, Oven/Range - Electric, Stove, Washer/Dryer Stacked, Water Heater
Furnishings No
Fireplace N
Window Features Insulated,Screens
Appliance Built-In Microwave, Dishwasher, ENERGY STAR Refrigerator, Exhaust Fan, Oven - Self Cleaning, Oven/Range - Electric, Stove, Washer/Dryer Stacked, Water Heater
Heat Source Electric
Laundry Main Floor
Exterior
Exterior Feature Patio(s)
Garage Garage - Front Entry
Garage Spaces 3.0
Fence Vinyl
Utilities Available Cable TV Available, Electric Available, Phone Available, Sewer Available, Water Available
Waterfront N
Water Access N
Roof Type Architectural Shingle
Street Surface Black Top
Accessibility Grab Bars Mod
Porch Patio(s)
Road Frontage City/County
Parking Type Attached Garage, Driveway, On Street, Parking Lot
Attached Garage 1
Total Parking Spaces 3
Garage Y
Building
Lot Description Backs to Trees, Cleared, Cul-de-sac, Front Yard, Rear Yard
Story 1
Foundation Slab
Sewer Public Sewer
Water Public
Architectural Style Side-by-Side
Level or Stories 1
Additional Building Above Grade, Below Grade
New Construction N
Schools
Elementary Schools Westside
Middle Schools Wicomico
High Schools Wicomico
School District Wicomico County Public Schools
Others
Pets Allowed Y
Senior Community Yes
Age Restriction 55
Tax ID 2305115922
Ownership Fee Simple
SqFt Source Estimated
Security Features Smoke Detector,Sprinkler System - Indoor
Acceptable Financing Cash, Conventional
Horse Property N
Listing Terms Cash, Conventional
Financing Cash,Conventional
Special Listing Condition Standard
Pets Description Size/Weight Restriction
Read Less Info
Want to know what your home might be worth? Contact us for a FREE valuation!

Our team is ready to help you sell your home for the highest possible price ASAP

Bought with Julie Woulfe • ERA Martin Associates, Shamrock Division

"My job is to find and attract mastery-based agents to the office, protect the culture, and make sure everyone is happy! "







