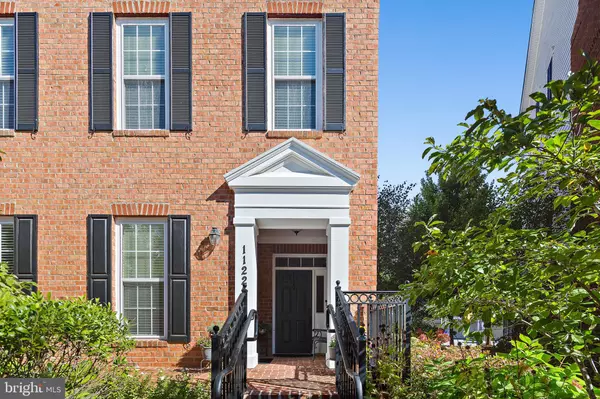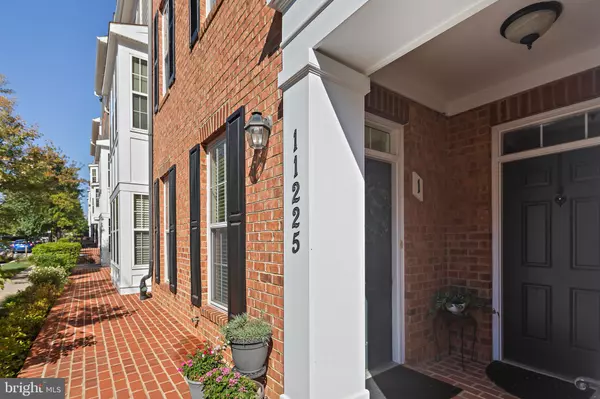$585,000
$579,900
0.9%For more information regarding the value of a property, please contact us for a free consultation.
3 Beds
3 Baths
2,600 SqFt
SOLD DATE : 01/31/2023
Key Details
Sold Price $585,000
Property Type Condo
Sub Type Condo/Co-op
Listing Status Sold
Purchase Type For Sale
Square Footage 2,600 sqft
Price per Sqft $225
Subdivision Maple Lawn
MLS Listing ID MDHW2024160
Sold Date 01/31/23
Style Traditional
Bedrooms 3
Full Baths 2
Half Baths 1
Condo Fees $340/mo
HOA Fees $76/mo
HOA Y/N Y
Abv Grd Liv Area 2,600
Originating Board BRIGHT
Year Built 2011
Annual Tax Amount $7,026
Tax Year 2022
Property Description
SELLERS ARE REQUESTING HIGHEST & BEST OFFERS BY MIDNIGHT TONIGHT (SATURDAY, JANUARY 14). Start the new year off right in this pristine, rarely available, extra-wide Buzzoto Red Maple model. This brick-front, 3-story, end-unit condo with private elevator is located within the highly sought-after Maple Lawn community. Featuring a prime Midtown location on a quiet side-street with views of the clubhouse, this home has been tastefully upgraded and has everything on your wish list and MORE. The main level offers open concept living at its best and is highlighted with gleaming wide-plank hardwoods in a rich brown hue, crown molding, and designer paint & lighting. The upgraded chef's kitchen boasts beautiful 42-inch, glazed cabinets with soft close hinges, upgraded GE Profile stainless steel appliances, quartz countertops, concrete tile floors, dual-zone wine fridge, touchless faucet, a large double-door pantry, and butler's pantry with wet bar. The extensive peninsula with stacked stone base provides both a beautiful focal point and additional counter and eating space at the breakfast bar. The kitchen overlooks the family room with a cozy, stacked-stone gas fireplace and access to a private balcony overlooking the clubhouse. The expansive dining room and living room provide a huge amount of living space with tons of natural light. French doors off the living room provide access to a private home office with two windows. On the upper level, the large owners-suite features hardwood floors, an oversized walk-in closet, and luxurious en-suite bathroom with upgraded two-person walk-in spa shower (with bench seat and pressure pump for second shower head), quartz-topped double vanity, 3-piece rubbed bronze faucets, and oversized linen closet. Two spacious bedrooms with large closets, a full bath, and convenient walk-in laundry room complete the upper level. Don’t let the word “condo” fool you, this home is unbelievably spacious, filled with natural light and flows like a dream. It has also been exceptionally maintained by its' original owners. Additional upgrades include Bose surround system and newly installed stairway carpet (Sept 2022). Elevator service just completed (Nov 22). Water usage is included in monthly condo fee. Leave your car in the extra-wide, attached, one-car garage with storage bay and direct elevator access and enjoy the convenience of everything you need nearby, including a grocery store, restaurants, and shopping. You will love living in Maple Lawn where amenities abound and include a community center, pool, fitness center, acres of park space, walking trails, playgrounds, dog park, sport courts and so much more! Convenient to all major commuter routes, minutes to Laurel Marc station & Greenbelt Metro, and adjacent to 216 Park & Ride. Please direct all questions to agent, MELISSA TERLINSKY.
Location
State MD
County Howard
Zoning RESIDENTIAL
Interior
Interior Features Attic, Butlers Pantry, Carpet, Ceiling Fan(s), Crown Moldings, Elevator, Family Room Off Kitchen, Floor Plan - Open, Formal/Separate Dining Room, Kitchen - Gourmet, Pantry, Primary Bath(s), Recessed Lighting, Sound System, Upgraded Countertops, Walk-in Closet(s), Wood Floors, Other
Hot Water Natural Gas
Heating Forced Air
Cooling Central A/C
Flooring Hardwood, Carpet, Tile/Brick, Concrete
Fireplaces Number 1
Fireplaces Type Gas/Propane, Stone
Equipment Built-In Microwave, Dishwasher, Disposal, Dryer - Front Loading, Exhaust Fan, Oven/Range - Gas, Refrigerator, Stainless Steel Appliances, Washer - Front Loading, Water Heater
Fireplace Y
Appliance Built-In Microwave, Dishwasher, Disposal, Dryer - Front Loading, Exhaust Fan, Oven/Range - Gas, Refrigerator, Stainless Steel Appliances, Washer - Front Loading, Water Heater
Heat Source Natural Gas
Laundry Upper Floor
Exterior
Garage Additional Storage Area, Other
Garage Spaces 2.0
Amenities Available Basketball Courts, Club House, Common Grounds, Community Center, Dog Park, Fitness Center, Game Room, Jog/Walk Path, Party Room, Picnic Area, Pool - Outdoor, Tennis Courts, Tot Lots/Playground, Other
Waterfront N
Water Access N
Roof Type Architectural Shingle
Accessibility Elevator, Ramp - Main Level, Other
Parking Type Attached Garage, Driveway
Attached Garage 1
Total Parking Spaces 2
Garage Y
Building
Story 3
Unit Features Garden 1 - 4 Floors
Foundation Slab
Sewer Public Sewer
Water Public
Architectural Style Traditional
Level or Stories 3
Additional Building Above Grade, Below Grade
Structure Type 9'+ Ceilings,2 Story Ceilings,Dry Wall
New Construction N
Schools
School District Howard County Public School System
Others
Pets Allowed Y
HOA Fee Include Common Area Maintenance,Ext Bldg Maint,Lawn Maintenance,Management,Pool(s),Snow Removal,Water
Senior Community No
Tax ID 1405458102
Ownership Condominium
Security Features Security System
Acceptable Financing Cash, Conventional, FHA, VA, Other
Listing Terms Cash, Conventional, FHA, VA, Other
Financing Cash,Conventional,FHA,VA,Other
Special Listing Condition Standard
Pets Description No Pet Restrictions
Read Less Info
Want to know what your home might be worth? Contact us for a FREE valuation!

Our team is ready to help you sell your home for the highest possible price ASAP

Bought with Beth Viscarra • Cummings & Co. Realtors

"My job is to find and attract mastery-based agents to the office, protect the culture, and make sure everyone is happy! "







