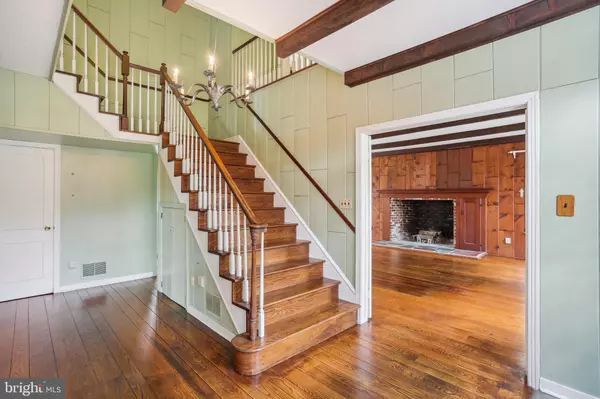$780,000
$825,000
5.5%For more information regarding the value of a property, please contact us for a free consultation.
5 Beds
5 Baths
5,256 SqFt
SOLD DATE : 01/31/2023
Key Details
Sold Price $780,000
Property Type Single Family Home
Sub Type Detached
Listing Status Sold
Purchase Type For Sale
Square Footage 5,256 sqft
Price per Sqft $148
Subdivision Gayfields
MLS Listing ID MDMC2074550
Sold Date 01/31/23
Style Colonial
Bedrooms 5
Full Baths 3
Half Baths 2
HOA Y/N N
Abv Grd Liv Area 3,106
Originating Board BRIGHT
Year Built 1963
Annual Tax Amount $6,600
Tax Year 2022
Lot Size 2.060 Acres
Acres 2.06
Property Description
FIRST TIME FOR SALE BY THE ORIGINAL OWNER. Absolutely beautiful, custom all stone Colonial on 2.5+ acres, so convenient to access to everything you need, yet private and serene with wooded views!
Grand living room and great room on the main level - with access to a spacious screened porch - perfect for entertaining, and with the old world charm of beamed ceilings, stone and hardwood flooring, oversized fireplaces, and built -in corner cabinets. A main level primary suite gives you options, or head upstairs to find an open landing with 4 sizable bedrooms and 2 full baths. The walk-out lower level offers finished space for an at- home office with waiting room/mud room OR 6th bedroom, and a powder room. An additional large unfinished space with separate workshop gives you the choice to finish as you'd like. The views from each room of the house are lovely, especially from the screened porch into the expansive rear yard that backs to trees and a peaceful stream for exploring. They certainly don't build homes like this anymore, with 4 sides of stone and thoughtful architecture. Don't miss the special heart shaped stone on the exterior chimney of the living room - the heart of the home. New roof too! (Includes 3 parcels for a total of approx. 2.52 acres)
Location
State MD
County Montgomery
Zoning R200
Rooms
Other Rooms Living Room, Dining Room, Primary Bedroom, Bedroom 2, Bedroom 3, Bedroom 4, Bedroom 5, Kitchen, Foyer, Great Room, Mud Room, Other, Office, Recreation Room, Utility Room, Workshop, Bathroom 2, Bathroom 3, Primary Bathroom, Half Bath, Screened Porch
Basement Full, Walkout Level, Outside Entrance, Partially Finished, Rear Entrance
Main Level Bedrooms 1
Interior
Interior Features Built-Ins, Cedar Closet(s), Entry Level Bedroom, Exposed Beams, Floor Plan - Traditional, Kitchen - Table Space, Wood Floors
Hot Water Electric
Heating Forced Air
Cooling Central A/C
Flooring Hardwood, Stone
Fireplaces Number 2
Fireplace Y
Heat Source Oil
Exterior
Exterior Feature Screened, Porch(es)
Garage Garage - Rear Entry
Garage Spaces 1.0
Waterfront N
Water Access N
Accessibility Other
Porch Screened, Porch(es)
Parking Type Attached Garage, Driveway
Attached Garage 1
Total Parking Spaces 1
Garage Y
Building
Story 3
Foundation Block
Sewer Public Sewer
Water Well
Architectural Style Colonial
Level or Stories 3
Additional Building Above Grade, Below Grade
New Construction N
Schools
School District Montgomery County Public Schools
Others
Senior Community No
Tax ID 161301402927
Ownership Fee Simple
SqFt Source Assessor
Special Listing Condition Standard
Read Less Info
Want to know what your home might be worth? Contact us for a FREE valuation!

Our team is ready to help you sell your home for the highest possible price ASAP

Bought with William Joe Preston Jr. • RE/MAX Town Center

"My job is to find and attract mastery-based agents to the office, protect the culture, and make sure everyone is happy! "







