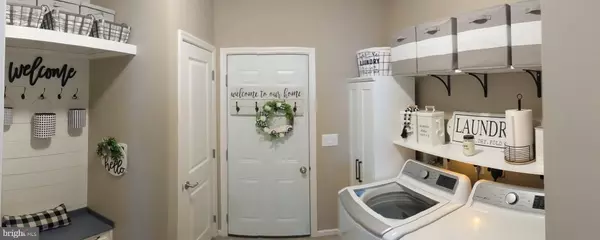$440,000
$458,000
3.9%For more information regarding the value of a property, please contact us for a free consultation.
2 Beds
2 Baths
1,680 SqFt
SOLD DATE : 02/21/2023
Key Details
Sold Price $440,000
Property Type Single Family Home
Sub Type Detached
Listing Status Sold
Purchase Type For Sale
Square Footage 1,680 sqft
Price per Sqft $261
Subdivision Blue Bell Springs
MLS Listing ID PAMC2048230
Sold Date 02/21/23
Style Ranch/Rambler
Bedrooms 2
Full Baths 2
HOA Fees $520/mo
HOA Y/N Y
Abv Grd Liv Area 1,680
Originating Board BRIGHT
Land Lease Amount 520.0
Land Lease Frequency Monthly
Year Built 2018
Annual Tax Amount $2,215
Tax Year 2021
Lot Dimensions 0.00 x 0.00
Property Description
Move right in to this gorgeous well maintained 2 bedroom, 2 bath with den, home in the desirable 55+
community of Blue Bell Springs. This beautifully decorated home has 9ft. ceilings, luxurious hardwood
floors, granite countertops, upgraded cabinets, pantry and a large walk-in closet in the main suite. There
are many added features throughout this home such as built-ins for extra storage in the laundry room,
beautiful window treatments and upgraded bathroom mirrors plus much more. Blue Bell Springs is a community of single ranch style homes for easy living where grass mowing and snow removal are taken care of for you.
Location
State PA
County Montgomery
Area Whitpain Twp (10666)
Zoning RES
Direction Northeast
Rooms
Other Rooms Other
Main Level Bedrooms 2
Interior
Interior Features Carpet, Dining Area, Kitchen - Country, Kitchen - Eat-In, Kitchen - Island, Pantry, Walk-in Closet(s), Window Treatments, Wood Floors
Hot Water Electric
Heating Energy Star Heating System, Forced Air
Cooling Central A/C
Flooring Carpet, Hardwood
Equipment Built-In Microwave, Dishwasher, Disposal, Oven - Self Cleaning, Oven/Range - Gas
Appliance Built-In Microwave, Dishwasher, Disposal, Oven - Self Cleaning, Oven/Range - Gas
Heat Source Natural Gas
Exterior
Garage Garage Door Opener, Inside Access
Garage Spaces 4.0
Waterfront N
Water Access N
Accessibility 2+ Access Exits
Parking Type Attached Garage, Driveway
Attached Garage 1
Total Parking Spaces 4
Garage Y
Building
Lot Description Front Yard
Story 1
Foundation Crawl Space
Sewer Public Sewer
Water Public
Architectural Style Ranch/Rambler
Level or Stories 1
Additional Building Above Grade, Below Grade
New Construction N
Schools
School District Wissahickon
Others
Pets Allowed Y
HOA Fee Include Common Area Maintenance,Lawn Maintenance,Road Maintenance,Sewer,Snow Removal,Trash
Senior Community Yes
Age Restriction 55
Tax ID 66-00-03864-192
Ownership Land Lease
SqFt Source Assessor
Acceptable Financing Cash, Other
Listing Terms Cash, Other
Financing Cash,Other
Special Listing Condition Standard
Pets Description Number Limit
Read Less Info
Want to know what your home might be worth? Contact us for a FREE valuation!

Our team is ready to help you sell your home for the highest possible price ASAP

Bought with David L Reibstein • S3Living

"My job is to find and attract mastery-based agents to the office, protect the culture, and make sure everyone is happy! "







