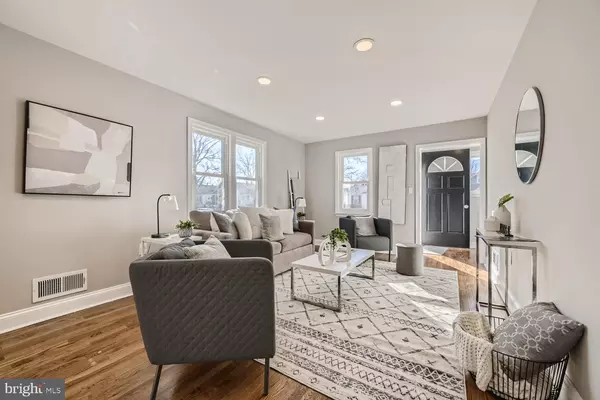$310,000
$309,900
For more information regarding the value of a property, please contact us for a free consultation.
4 Beds
2 Baths
1,991 SqFt
SOLD DATE : 02/27/2023
Key Details
Sold Price $310,000
Property Type Single Family Home
Sub Type Detached
Listing Status Sold
Purchase Type For Sale
Square Footage 1,991 sqft
Price per Sqft $155
Subdivision Hillcrest
MLS Listing ID MDBC2059000
Sold Date 02/27/23
Style Cape Cod
Bedrooms 4
Full Baths 2
HOA Y/N N
Abv Grd Liv Area 1,341
Originating Board BRIGHT
Year Built 1950
Annual Tax Amount $2,399
Tax Year 2023
Lot Size 6,000 Sqft
Acres 0.14
Lot Dimensions 1.00 x
Property Description
Welcome to 2518 Hillcrest Avenue! Feel right at home in this beautifully updated 4 bedroom, 2 bath single family home. This renovation has all the bells and whistles. New roof, windows, hardwood floors, hot water heater, HVAC in both the main area of the home and in the master bedroom. Prepare meals in your brand new kitchen with gorgeous cabinetry, exquisite designer granite countertops, and stainless steel appliances. Bring your plants because natural lighting is abundant throughout the house! The finished basement is perfect for entertaining or enjoying a relaxing evening. The fenced in yard is ideal for your summer cookouts and events! You can take a short walk to the community pool or a stroll around the neighborhood. This home is move in ready and conveniently located to shopping, grocery stores, restaurants, Towson, White Marsh, and 695.
Location
State MD
County Baltimore
Zoning BALTIMORE
Rooms
Basement Fully Finished
Main Level Bedrooms 4
Interior
Hot Water Natural Gas
Cooling Central A/C
Flooring Hardwood, Carpet, Ceramic Tile
Heat Source Electric
Exterior
Water Access N
Accessibility Level Entry - Main
Garage N
Building
Story 2
Foundation Slab
Sewer Public Sewer
Water Public
Architectural Style Cape Cod
Level or Stories 2
Additional Building Above Grade, Below Grade
New Construction N
Schools
School District Baltimore County Public Schools
Others
Senior Community No
Tax ID 04090923501480
Ownership Fee Simple
SqFt Source Assessor
Acceptable Financing Cash, Conventional, FHA, VA
Listing Terms Cash, Conventional, FHA, VA
Financing Cash,Conventional,FHA,VA
Special Listing Condition Standard
Read Less Info
Want to know what your home might be worth? Contact us for a FREE valuation!

Our team is ready to help you sell your home for the highest possible price ASAP

Bought with Cheryl A Frederick • Long & Foster Real Estate, Inc.
"My job is to find and attract mastery-based agents to the office, protect the culture, and make sure everyone is happy! "







