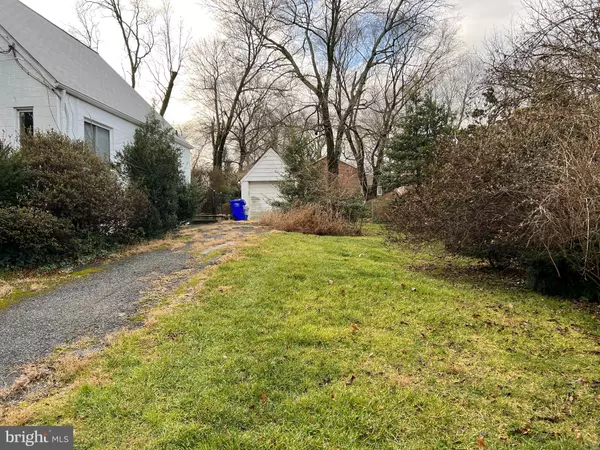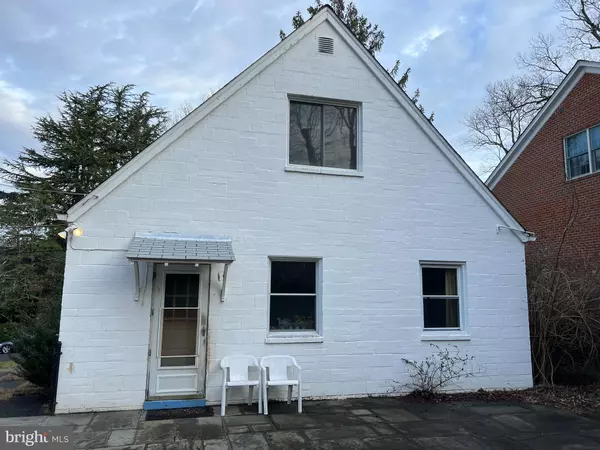$1,107,000
$830,000
33.4%For more information regarding the value of a property, please contact us for a free consultation.
1 Bed
1 Bath
1,164 SqFt
SOLD DATE : 02/28/2023
Key Details
Sold Price $1,107,000
Property Type Single Family Home
Sub Type Detached
Listing Status Sold
Purchase Type For Sale
Square Footage 1,164 sqft
Price per Sqft $951
Subdivision Glen Echo Heights
MLS Listing ID MDMC2080026
Sold Date 02/28/23
Style Cape Cod
Bedrooms 1
Full Baths 1
HOA Y/N N
Abv Grd Liv Area 1,164
Originating Board BRIGHT
Year Built 1937
Annual Tax Amount $7,732
Tax Year 2023
Lot Size 10,200 Sqft
Acres 0.23
Property Description
Bethesda Estate Auction. Great Development Opportunity. Glen Echo Heights.
Yes, you read that correctly! The Estate has elected to sell this property via online auction.
As you know, the value is in the land. And this land is perfect for redevelopment. Currently
occupied by a 3 BR 2 bath, 1,164 sq’ foot Cape with a fireplace and single car garage; this
property is comprised of two adjacent lots on one Deed, giving you 10,200 sq’ to work with. Tear down the Cape and build anew, or build up, bump out the back and then create a perfectly landscaped retreat.
Either way that you decide to take advantage of this property, you will surely create
something phenomenal!
This auction is being marketed for a limited time only, so call your Realtor or reach out to us today...
Location
State MD
County Montgomery
Zoning R90
Rooms
Basement Partial
Main Level Bedrooms 1
Interior
Hot Water Natural Gas
Heating Hot Water, Radiator
Cooling Central A/C
Fireplaces Number 1
Heat Source Natural Gas
Exterior
Garage Garage - Front Entry
Garage Spaces 1.0
Waterfront N
Water Access N
Accessibility None
Parking Type Detached Garage, Driveway, On Street
Total Parking Spaces 1
Garage Y
Building
Story 1.5
Foundation Block
Sewer Public Sewer
Water Public
Architectural Style Cape Cod
Level or Stories 1.5
Additional Building Above Grade, Below Grade
New Construction N
Schools
School District Montgomery County Public Schools
Others
Senior Community No
Tax ID 160700509646
Ownership Fee Simple
SqFt Source Assessor
Acceptable Financing Cash, Bank Portfolio, Private, Conventional
Listing Terms Cash, Bank Portfolio, Private, Conventional
Financing Cash,Bank Portfolio,Private,Conventional
Special Listing Condition Auction
Read Less Info
Want to know what your home might be worth? Contact us for a FREE valuation!

Our team is ready to help you sell your home for the highest possible price ASAP

Bought with Marysol Bonilla • McEnearney Associates, Inc.

"My job is to find and attract mastery-based agents to the office, protect the culture, and make sure everyone is happy! "







