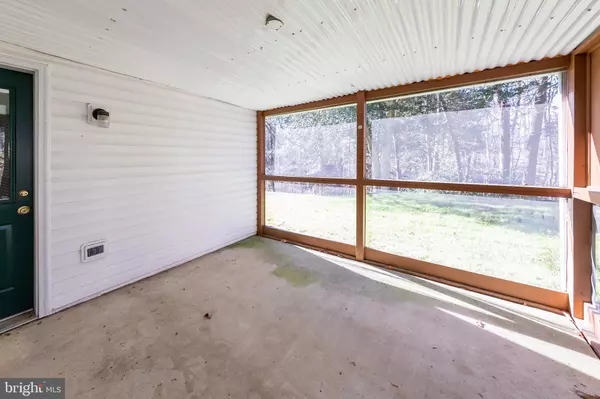$500,000
$505,000
1.0%For more information regarding the value of a property, please contact us for a free consultation.
4 Beds
3 Baths
2,480 SqFt
SOLD DATE : 03/01/2023
Key Details
Sold Price $500,000
Property Type Single Family Home
Sub Type Detached
Listing Status Sold
Purchase Type For Sale
Square Footage 2,480 sqft
Price per Sqft $201
Subdivision Mullica Chase
MLS Listing ID NJGL2024390
Sold Date 03/01/23
Style Colonial
Bedrooms 4
Full Baths 2
Half Baths 1
HOA Fees $6/ann
HOA Y/N Y
Abv Grd Liv Area 2,480
Originating Board BRIGHT
Year Built 1995
Annual Tax Amount $10,428
Tax Year 2022
Lot Size 0.540 Acres
Acres 0.54
Lot Dimensions 0.00 x 0.00
Property Description
MULLICA CHASE: Mullica Hill now offering this beautiful Colonial built in 1995 by The Quaker Group. Exterior features beautiful landscaping, vinyl siding, 4 zone lawn sprinkler system, paver front walkway and a newer dimensional shingle roof installed in 2015. The covered front porch was added in 1999. Gutter Guards were installed April 2022. Enter into the spacious 2-story foyer with Cherry stained wood floors. You will step down to the large Living Room, which is adjacent to the step-up Formal Dining Room. As you enter into the Spacious Kitchen you will find Cherry stained wood cabinetry, Granite Counters installed July 2015 with undermount stainless steel sink and pantry closet. Center island offers additional workspace along with garbage disposal, gas range, microwave and refrigerator included along with the 12 x 12 ceramic tile flooring and the large breakfast area. The large family room offers a great place to entertain as well as being open. The gas fireplace was installed in October 2016, a Doorway leads to the rear deck offering additional relaxing space. Off the family room you will find the Powder room that was remodeled in 2015. The Laundry Room has a large utility closet and the washer and electric dryer are included, and a gas line is available. The door leads to the 2-car attached garage, which houses the 200 amp electrical breaker box and two newer Lift Master garage door openers with remotes. Head downstairs to find the unfinished workshop/storage space with additional electrical outlets and shop lights. The Radon Mitigation system was installed in May 2021 by Fran West. The finished area offers Berber carpeting, plenty of storage closets, a cedar closet and a gas log fireplace. The insert was replaced in March 2021. The utility room houses the 4 ton - Dual stage gas fired hot air heating system with central air installed in 2014 and a 50 gallon gas fired Bradford White water heater. You can walk out to the screened porch area which is located under the deck with access to the rear yard or stairs up to the deck area. Head upstairs on the turned staircase to the open landing. You will find 4 large bedrooms, all with double closets, ceiling fans and wall-to-wall carpeting. The full hall bath was remodeled in 2015. The main bedroom ensuite features a double door entry, large high ceilings, two separate walk-in closets with closets organizers. The full bathroom was remodeled in 2015 and offers a Jacuzzi garden tub, double bowl vanity, and beautiful tiled stand up shower stall. Other features include Newer replacement windows, 10 x 14 rear shed with electric, public water and sewer services to the home. The invisible fence is installed, but the wiring must be upgraded. Situated on a .54 acre lot, 2480 square foot floor plan. All this is located just a few blocks from historic Mullica Hill where you can enjoy great shopping, festivals and unique dining. Just minutes from Route 322 with access to bridges and major roadways, airports and Philadelphia.
Location
State NJ
County Gloucester
Area Harrison Twp (20808)
Zoning R2
Direction East
Rooms
Other Rooms Living Room, Dining Room, Primary Bedroom, Bedroom 2, Bedroom 3, Bedroom 4, Kitchen, Family Room, Foyer, Laundry, Recreation Room, Screened Porch
Basement Full, Fully Finished, Interior Access, Outside Entrance, Partial, Rear Entrance, Walkout Level, Workshop
Interior
Interior Features Breakfast Area, Carpet, Cedar Closet(s), Ceiling Fan(s), Combination Dining/Living, Curved Staircase, Dining Area, Family Room Off Kitchen, Recessed Lighting, Soaking Tub, Sprinkler System, Stall Shower, Tub Shower, Upgraded Countertops, Walk-in Closet(s), Wood Floors
Hot Water Natural Gas
Heating Forced Air
Cooling Central A/C
Flooring Carpet, Tile/Brick, Vinyl, Wood
Fireplaces Number 2
Fireplaces Type Gas/Propane, Mantel(s)
Equipment Dishwasher, Disposal, Dryer - Electric, Oven/Range - Gas, Refrigerator
Fireplace Y
Window Features Double Pane,Replacement
Appliance Dishwasher, Disposal, Dryer - Electric, Oven/Range - Gas, Refrigerator
Heat Source Natural Gas
Laundry Main Floor
Exterior
Exterior Feature Deck(s), Screened
Garage Built In, Garage - Front Entry, Garage Door Opener, Inside Access
Garage Spaces 4.0
Fence Invisible
Utilities Available Cable TV, Natural Gas Available, Phone, Sewer Available
Waterfront N
Water Access N
Roof Type Asphalt,Shingle
Accessibility None
Porch Deck(s), Screened
Road Frontage Boro/Township
Parking Type Attached Garage, Driveway
Attached Garage 2
Total Parking Spaces 4
Garage Y
Building
Lot Description Backs to Trees, Irregular, Landscaping
Story 2
Foundation Block
Sewer Public Sewer
Water Public
Architectural Style Colonial
Level or Stories 2
Additional Building Above Grade, Below Grade
Structure Type Cathedral Ceilings,Vaulted Ceilings
New Construction N
Schools
Middle Schools Clearview Regional M.S.
High Schools Clearview Regional H.S.
School District Harrison Township Public Schools
Others
Pets Allowed Y
HOA Fee Include Common Area Maintenance
Senior Community No
Tax ID 08-00050 01-00002
Ownership Fee Simple
SqFt Source Assessor
Security Features Security System,Smoke Detector
Acceptable Financing Cash, Conventional, FHA, VA
Listing Terms Cash, Conventional, FHA, VA
Financing Cash,Conventional,FHA,VA
Special Listing Condition Standard
Pets Description No Pet Restrictions
Read Less Info
Want to know what your home might be worth? Contact us for a FREE valuation!

Our team is ready to help you sell your home for the highest possible price ASAP

Bought with Patricia Settar • BHHS Fox & Roach-Mullica Hill South

"My job is to find and attract mastery-based agents to the office, protect the culture, and make sure everyone is happy! "







