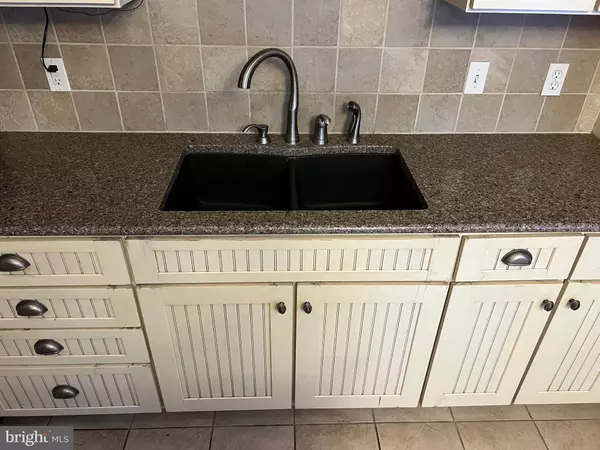$110,000
$120,000
8.3%For more information regarding the value of a property, please contact us for a free consultation.
2 Beds
2 Baths
1,430 SqFt
SOLD DATE : 03/03/2023
Key Details
Sold Price $110,000
Property Type Single Family Home
Sub Type Twin/Semi-Detached
Listing Status Sold
Purchase Type For Sale
Square Footage 1,430 sqft
Price per Sqft $76
Subdivision Lebanon City
MLS Listing ID PALN2008404
Sold Date 03/03/23
Style Contemporary
Bedrooms 2
Full Baths 1
Half Baths 1
HOA Y/N N
Abv Grd Liv Area 1,430
Originating Board BRIGHT
Year Built 1910
Annual Tax Amount $1,580
Tax Year 2022
Lot Size 3,920 Sqft
Acres 0.09
Property Description
There is simply no comparison at this price point!!! This extremely rare city property is loaded with high points including a 3 car garage with 8 + total off street parking and a super convenient location. Brothers Food Max grocery store, Dollar General, and Urgent Care are less than a 2 minute walking distance away. This home boasts endless perks and upgrades incl. a beautiful updated eat-in kitchen with island, quartz counter tops, recessed lighting under cabinets, a large pantry, a full bath with jetted tub, wired home speaker system, a huge 1st floor laundry room with 1/2 bath, a spacious living room with a large bay window and a stone hearth ready for your fireplace or wood stove, and a 2nd living room the could be used/converted to a 3rd bedroom. Don't miss this city gem! Home has been completely remodeled in 2008!
Location
State PA
County Lebanon
Area Lebanon City (13201)
Zoning RESIDENTIAL
Direction West
Rooms
Other Rooms Living Room, Bedroom 2, Kitchen, Family Room, Bedroom 1, Laundry, Other, Bathroom 1
Basement Unfinished, Partial
Interior
Interior Features Ceiling Fan(s), Combination Dining/Living, Exposed Beams, Kitchen - Eat-In, Kitchen - Island, Pantry, Recessed Lighting, Sound System
Hot Water Electric
Heating Forced Air
Cooling Ceiling Fan(s)
Flooring Carpet, Ceramic Tile, Laminate Plank
Equipment Built-In Microwave, Stove, Refrigerator
Furnishings No
Fireplace N
Window Features Bay/Bow,Energy Efficient
Appliance Built-In Microwave, Stove, Refrigerator
Heat Source Natural Gas
Laundry Has Laundry, Hookup, Main Floor
Exterior
Parking Features Garage - Front Entry, Oversized
Garage Spaces 8.0
Fence Fully, Vinyl
Utilities Available Cable TV, Phone
Water Access N
Roof Type Rubber,Composite
Accessibility 2+ Access Exits
Total Parking Spaces 8
Garage Y
Building
Lot Description Level
Story 1.5
Foundation Brick/Mortar
Sewer Public Sewer
Water Public
Architectural Style Contemporary
Level or Stories 1.5
Additional Building Above Grade, Below Grade
Structure Type Dry Wall
New Construction N
Schools
School District Lebanon
Others
Pets Allowed Y
Senior Community No
Tax ID 06-2336937-371308-0000
Ownership Fee Simple
SqFt Source Assessor
Security Features Security System
Acceptable Financing Cash, Conventional, FHA
Horse Property N
Listing Terms Cash, Conventional, FHA
Financing Cash,Conventional,FHA
Special Listing Condition Standard
Pets Allowed No Pet Restrictions
Read Less Info
Want to know what your home might be worth? Contact us for a FREE valuation!

Our team is ready to help you sell your home for the highest possible price ASAP

Bought with Joshua Beach • PGM Real Estate Associates, LLC
"My job is to find and attract mastery-based agents to the office, protect the culture, and make sure everyone is happy! "







