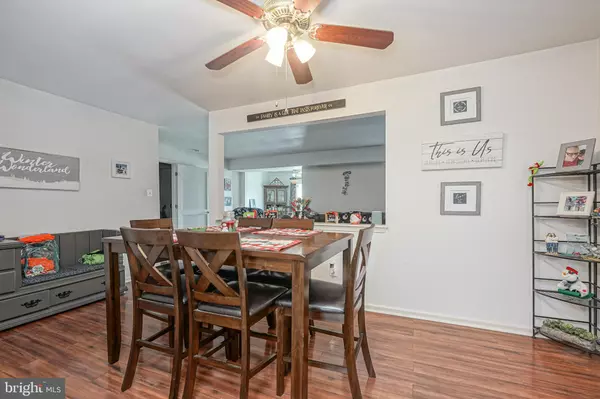$230,000
$230,000
For more information regarding the value of a property, please contact us for a free consultation.
3 Beds
3 Baths
1,640 SqFt
SOLD DATE : 03/06/2023
Key Details
Sold Price $230,000
Property Type Townhouse
Sub Type Interior Row/Townhouse
Listing Status Sold
Purchase Type For Sale
Square Footage 1,640 sqft
Price per Sqft $140
Subdivision Cherrywood
MLS Listing ID NJCD2039384
Sold Date 03/06/23
Style Traditional
Bedrooms 3
Full Baths 2
Half Baths 1
HOA Y/N N
Abv Grd Liv Area 1,640
Originating Board BRIGHT
Year Built 1988
Annual Tax Amount $5,627
Tax Year 2022
Lot Dimensions 32.00 x 0.00
Property Description
Welcome Home to Cherrywood! This 3 bedroom townhome has been recently updated with paint and flooring throughout! The covered entry leads into a spacious foyer which further opens to the living room. Open concept layout into the dining room which flows into the kitchen which is great for entertaining. The eat-in kitchen boasts ample white cabinetry topped with neutral countertops and accented by black appliances. A pantry adds storage while access to the laundry/utility room and garage are just off the kitchen as well. The family room is in the rear of the home off the kitchen and provides access to the back patio and fully fenced rear yard. A half bathroom completes the main level. Upstairs, the primary bedroom includes a walk-in closet. Two additional bedrooms are equally spacious with ample closet space. The full hall bath is easily accessible from all bedrooms. All this in desirable Cherrywood community with easy access to local shopping, dining, Gloucester Premium Outlets, Camden County College, and major roadways! Don't delay!!
Location
State NJ
County Camden
Area Gloucester Twp (20415)
Zoning R-3
Rooms
Other Rooms Living Room, Dining Room, Primary Bedroom, Bedroom 2, Bedroom 3, Kitchen, Family Room
Interior
Hot Water Natural Gas
Heating Forced Air
Cooling Central A/C
Fireplace N
Heat Source Natural Gas
Laundry Main Floor
Exterior
Fence Vinyl
Waterfront N
Water Access N
Roof Type Architectural Shingle
Accessibility None
Parking Type Driveway, On Street
Garage N
Building
Story 2
Foundation Slab
Sewer Public Septic
Water Public
Architectural Style Traditional
Level or Stories 2
Additional Building Above Grade, Below Grade
New Construction N
Schools
School District Black Horse Pike Regional Schools
Others
Senior Community No
Tax ID 15-13605-00018
Ownership Fee Simple
SqFt Source Assessor
Special Listing Condition Bankruptcy
Read Less Info
Want to know what your home might be worth? Contact us for a FREE valuation!

Our team is ready to help you sell your home for the highest possible price ASAP

Bought with Jerome J. Washington • Neighborhood Assistance Corp. of America (NACA)

"My job is to find and attract mastery-based agents to the office, protect the culture, and make sure everyone is happy! "







