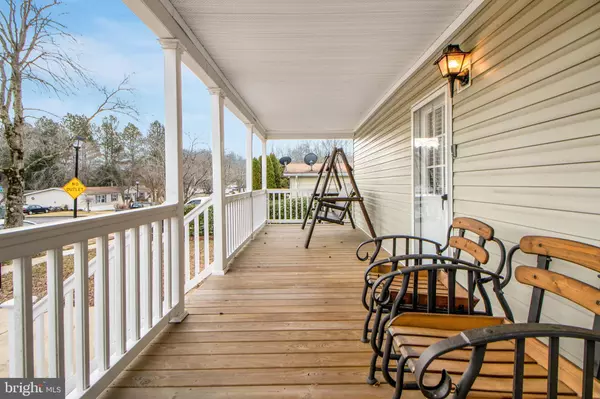$130,000
$145,000
10.3%For more information regarding the value of a property, please contact us for a free consultation.
3 Beds
2 Baths
1,464 SqFt
SOLD DATE : 03/09/2023
Key Details
Sold Price $130,000
Property Type Single Family Home
Listing Status Sold
Purchase Type For Sale
Square Footage 1,464 sqft
Price per Sqft $88
Subdivision Boones Estates
MLS Listing ID MDAA2051376
Sold Date 03/09/23
Style Modular/Pre-Fabricated,Other
Bedrooms 3
Full Baths 2
HOA Y/N N
Abv Grd Liv Area 1,464
Originating Board BRIGHT
Year Built 2019
Tax Year 2023
Property Description
***Please READ FULLY***This is a mobile home, and it has wheels "traditional financing" is not applicable. Read provided documents (icon) on how to apply. If you're looking for LOCATION...This one has it!
Close to Route 4 and located in Waysons Corner/Lothian, this Boones Estate trailer home was built in 2019 and is in great Condition. Ample front porch to sit and reflect. The home has 3 bedrooms and 2 full baths, an open layout. Owners suite with full bath, separate shower, double vanity, and soaking tub. Kitchen/dining/living room/family room combo. Gourmet style Kitchen with nice size island w/cabinets and room for dining table. Family room, Laundry room with washer and dryer. Sellers will need to find a home of choice. This is a mobile home, it has wheels traditional financing is not applicable. Read provided documents on how to apply. Home can not be used as a rental, owner occupants only. Amenities in the community: Pool, sidewalks, Playground, and much more.
Location
State MD
County Anne Arundel
Rooms
Other Rooms Living Room, Bedroom 2, Bedroom 3, Kitchen, Family Room, Bedroom 1, Laundry, Bathroom 1
Main Level Bedrooms 3
Interior
Interior Features Breakfast Area, Carpet, Ceiling Fan(s), Combination Kitchen/Living, Combination Dining/Living, Dining Area, Entry Level Bedroom, Family Room Off Kitchen, Floor Plan - Open, Kitchen - Eat-In, Kitchen - Island, Kitchen - Table Space, Stall Shower, Tub Shower, Soaking Tub
Hot Water Electric
Heating Heat Pump - Gas BackUp
Cooling Ceiling Fan(s), Central A/C
Flooring Carpet, Luxury Vinyl Plank
Equipment Built-In Microwave, Dishwasher, Dryer, Exhaust Fan, Oven/Range - Electric, Refrigerator, Washer, Water Heater
Fireplace N
Appliance Built-In Microwave, Dishwasher, Dryer, Exhaust Fan, Oven/Range - Electric, Refrigerator, Washer, Water Heater
Heat Source Electric, Propane - Leased
Laundry Main Floor
Exterior
Exterior Feature Porch(es)
Garage Spaces 4.0
Utilities Available Cable TV Available, Electric Available, Phone Available, Water Available, Sewer Available
Water Access N
Roof Type Shingle
Accessibility None
Porch Porch(es)
Total Parking Spaces 4
Garage N
Building
Lot Description Cleared, Front Yard, SideYard(s)
Story 1
Foundation Slab
Sewer Public Sewer
Water Public
Architectural Style Modular/Pre-Fabricated, Other
Level or Stories 1
Additional Building Above Grade, Below Grade
New Construction N
Schools
School District Anne Arundel County Public Schools
Others
Senior Community No
Tax ID NO TAX RECORD
Ownership Ground Rent
SqFt Source Estimated
Acceptable Financing Other, Cash
Horse Property N
Listing Terms Other, Cash
Financing Other,Cash
Special Listing Condition Standard
Read Less Info
Want to know what your home might be worth? Contact us for a FREE valuation!

Our team is ready to help you sell your home for the highest possible price ASAP

Bought with Terri Lynn Hamrick • O Brien Realty
"My job is to find and attract mastery-based agents to the office, protect the culture, and make sure everyone is happy! "







