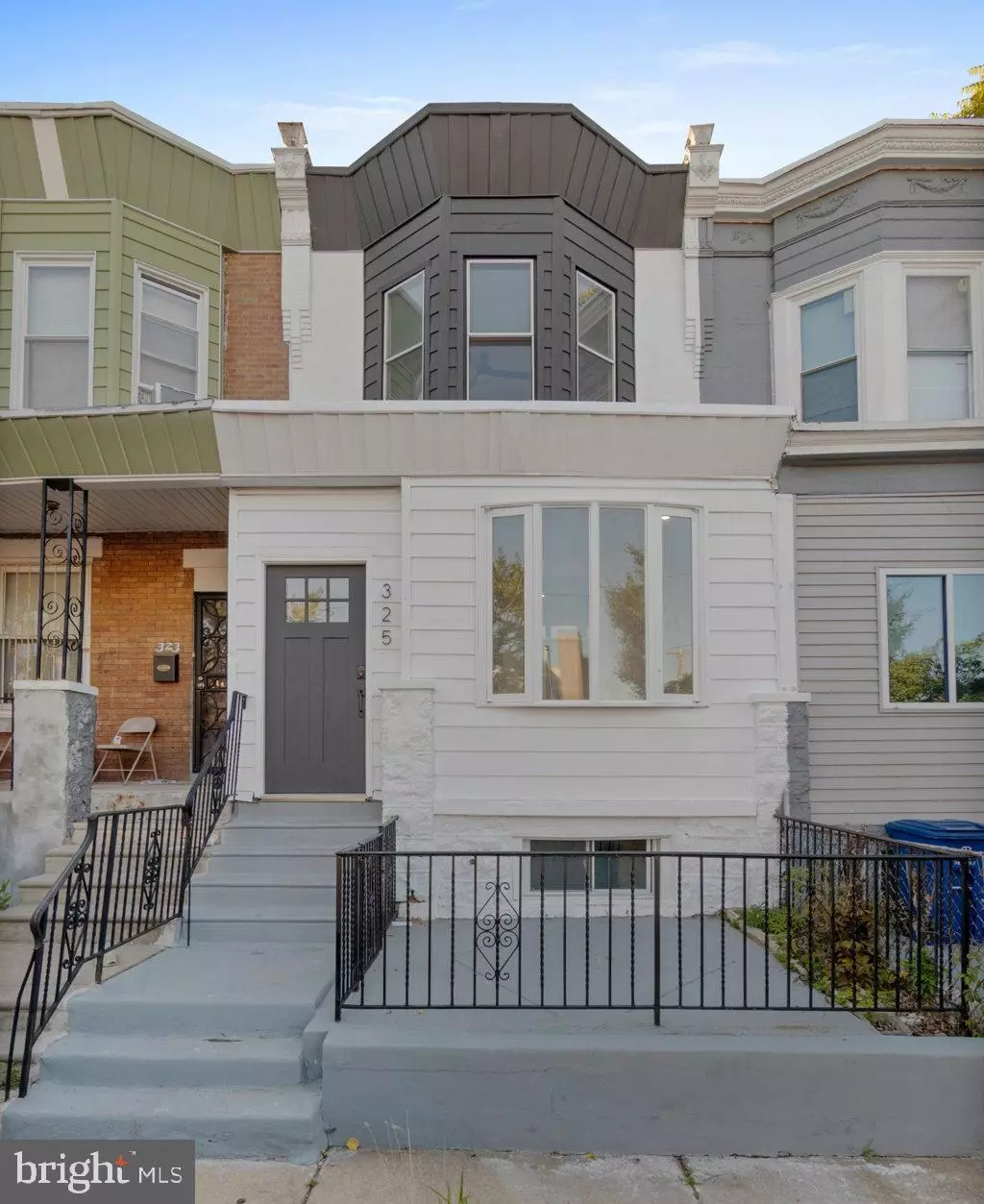$199,990
$199,990
For more information regarding the value of a property, please contact us for a free consultation.
4 Beds
2 Baths
1,410 SqFt
SOLD DATE : 03/02/2023
Key Details
Sold Price $199,990
Property Type Townhouse
Sub Type Interior Row/Townhouse
Listing Status Sold
Purchase Type For Sale
Square Footage 1,410 sqft
Price per Sqft $141
Subdivision Philadelphia (West)
MLS Listing ID PAPH2194832
Sold Date 03/02/23
Style Straight Thru
Bedrooms 4
Full Baths 1
Half Baths 1
HOA Y/N N
Abv Grd Liv Area 1,410
Originating Board BRIGHT
Year Built 1925
Annual Tax Amount $2,024
Tax Year 2023
Lot Size 1,155 Sqft
Acres 0.03
Lot Dimensions 15.00 x 77.00
Property Description
Fully remodeled 4 Bed 1.5 bath home on one of the most desirable blocks in Cobbs Creek now available! Upon arrival, you'll immediately notice a sleek façade and rare abundance of street parking on the exterior. From there, a free flowing open concept boasting all modern lighting, a half bathroom, and a luxurious modern kitchen. It offers polished brass finishes, stainless steel appliances, a four burner gas cooking stove, built-in microwave, and dishwasher. The second floor greets you with 4 bedrooms and a fully tiled walk-in shower with skylight. Enclosed porch serves as a large mudroom and large rear yard for outdoor living and entertaining as well. This home also has an all new electric, plumbing, and hvac system. If desired, here is an excellent opportunity for a homeowner looking to add massive value as the fourth bedroom can be converted into a master bathroom and the basement has great ceiling height for finishing into additional living space! Great access to UPenn and Drexel campuses. Rare opportunity in Cobbs Creek to own a fully renovated home in a great location for the monthly cost of renting!
Refrigerator has been added and is not shown in photography.
Listing agent is a partial owner/seller. Home warranty offered!
Location
State PA
County Philadelphia
Area 19143 (19143)
Zoning RSA5
Rooms
Other Rooms Living Room, Dining Room, Primary Bedroom, Bedroom 2, Bedroom 3, Kitchen, Bedroom 1
Basement Full
Interior
Interior Features Kitchen - Eat-In, Ceiling Fan(s), Combination Kitchen/Dining, Floor Plan - Open, Pantry, Recessed Lighting, Stall Shower, Upgraded Countertops
Hot Water Electric
Cooling Central A/C
Flooring Luxury Vinyl Plank, Luxury Vinyl Tile
Equipment Built-In Microwave, Dishwasher, Stove
Fireplace N
Window Features Double Pane
Appliance Built-In Microwave, Dishwasher, Stove
Heat Source Natural Gas
Laundry Basement
Exterior
Water Access N
Roof Type Flat,Rubber
Accessibility None
Garage N
Building
Story 2
Foundation Stone
Sewer Public Sewer
Water Public
Architectural Style Straight Thru
Level or Stories 2
Additional Building Above Grade, Below Grade
Structure Type Dry Wall,9'+ Ceilings
New Construction N
Schools
School District The School District Of Philadelphia
Others
Senior Community No
Tax ID 604233900
Ownership Fee Simple
SqFt Source Assessor
Acceptable Financing Cash, FHA, Conventional, VA, Negotiable
Listing Terms Cash, FHA, Conventional, VA, Negotiable
Financing Cash,FHA,Conventional,VA,Negotiable
Special Listing Condition Standard
Read Less Info
Want to know what your home might be worth? Contact us for a FREE valuation!

Our team is ready to help you sell your home for the highest possible price ASAP

Bought with Kwesi Akal • HomeSmart Realty Advisors
"My job is to find and attract mastery-based agents to the office, protect the culture, and make sure everyone is happy! "







