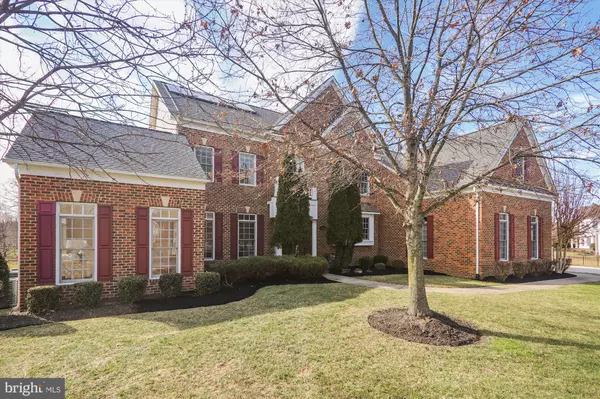$1,200,000
$1,175,000
2.1%For more information regarding the value of a property, please contact us for a free consultation.
4 Beds
5 Baths
5,532 SqFt
SOLD DATE : 03/14/2023
Key Details
Sold Price $1,200,000
Property Type Single Family Home
Sub Type Detached
Listing Status Sold
Purchase Type For Sale
Square Footage 5,532 sqft
Price per Sqft $216
Subdivision Woodmore North
MLS Listing ID MDPG2070172
Sold Date 03/14/23
Style Colonial,Mediterranean
Bedrooms 4
Full Baths 4
Half Baths 1
HOA Fees $100/mo
HOA Y/N Y
Abv Grd Liv Area 5,532
Originating Board BRIGHT
Year Built 2007
Annual Tax Amount $10,449
Tax Year 2022
Lot Size 0.918 Acres
Acres 0.92
Property Description
Step into LUXURY with this beautiful home, delightfully tucked away on a cul-de-sac in the exclusive area of WOODMORE NORTH ESTATES This home is perfect for relaxation and all of your entertainment needs. The foyer has an architectural tray ceiling and arched hallway opening. It also has a side main staircase, and a secondary rear staircase.
These custom features include a well-equipped GOURMET CHEF'S KITCHEN with 2 wall ovens, a BAKER'S OVEN, SIX-BURNER STOVETOP, and TWO DISHWASHERS. The main level hosts a beautiful, sunlit two-story family room with FIREPLACE, custom built in book shelves and floor to ceiling arched windows.
Indulge yourself in the LARGE CORNER OFFICE with built in shelves and BAY WINDOW, a formal living room leading into a spectacular sun room, with DOUBLE FRENCH DOORS and a morning room adjacent to the eat-in kitchen. The BUTLER'S PANTRY with WINE RACK, large Food Pantry and Laundry Room finishes this level off nicely.
The Upper Level hosts the PRIMARY BEDROOM and THREE ADDITIONAL LARGE BEDROOMS; one with a sun filled large bay window! Two of the Bedrooms share a JACK AND JILL BATHROOM! They all have huge WALK-IN CLOSETS and CEILING FANS WITH LIGHTS. The Primary Suite includes a SEATING ROOM with a FIREPLACE, while the en suite has DUAL RAIN SHOWER HEADS and a delightful JACUZZI TUB!
The finished walkout five room lower level basement hosts a beautifully CUSTOM DESIGNED WINE CELLAR that holds over 300 bottles. This level can be refashioned to meet your dreams and could also accommodate 3 additional bedrooms. Take some time to relax in the luxurious MOVIE THEATER. This complete entertainment space will convey with the house to include a fully equipped Klipsch Sound System, Movie Projector, Screen and Seats.
Walkout to the TREX DECK and STONE PATIO, where the backyard space will give you plenty of room for any future needs, to include plenty of space for additional recreational opportunities, to include a built-in pool.
SOLAR PANELS and a BRAND NEW ROOF (GAF LIFETIME ROOFING SYSTEM) are added features to this lovely home. FOUR CAR GARAGE!!!! You don’t want to miss this opportunity!
Mid Atlantic Settlement is the preferred settlement company. Nicole Antonazzo
Location
State MD
County Prince Georges
Zoning RE
Rooms
Basement Fully Finished, Heated, Improved, Outside Entrance, Sump Pump, Walkout Level, Windows
Interior
Interior Features Floor Plan - Open, Intercom, Kitchen - Gourmet, Pantry, Soaking Tub, Sound System, Sprinkler System, Walk-in Closet(s), Wet/Dry Bar, WhirlPool/HotTub, Wine Storage, Wood Floors
Hot Water Natural Gas
Heating Heat Pump - Electric BackUp, Solar - Active
Cooling Central A/C, Ceiling Fan(s), Solar On Grid
Flooring Hardwood, Tile/Brick, Carpet
Fireplaces Number 2
Fireplaces Type Gas/Propane, Mantel(s)
Equipment Washer - Front Loading, Dryer - Front Loading, Oven - Double, Stove, Stainless Steel Appliances, Six Burner Stove, Range Hood, Oven/Range - Gas, Intercom
Furnishings Partially
Fireplace Y
Appliance Washer - Front Loading, Dryer - Front Loading, Oven - Double, Stove, Stainless Steel Appliances, Six Burner Stove, Range Hood, Oven/Range - Gas, Intercom
Heat Source Solar, Electric
Laundry Main Floor, Dryer In Unit, Washer In Unit
Exterior
Exterior Feature Deck(s), Patio(s), Porch(es), Breezeway
Garage Garage - Side Entry, Garage Door Opener, Inside Access
Garage Spaces 4.0
Utilities Available Natural Gas Available, Electric Available, Cable TV Available, Phone Available, Water Available
Waterfront N
Water Access N
Roof Type Architectural Shingle
Accessibility None
Porch Deck(s), Patio(s), Porch(es), Breezeway
Parking Type Attached Garage, Detached Garage, Driveway, On Street
Attached Garage 2
Total Parking Spaces 4
Garage Y
Building
Story 3
Foundation Other
Sewer Public Sewer
Water Public
Architectural Style Colonial, Mediterranean
Level or Stories 3
Additional Building Above Grade, Below Grade
Structure Type 9'+ Ceilings,Cathedral Ceilings,High,Tray Ceilings,Vaulted Ceilings,2 Story Ceilings
New Construction N
Schools
School District Prince George'S County Public Schools
Others
HOA Fee Include Common Area Maintenance
Senior Community No
Tax ID 17073250297
Ownership Fee Simple
SqFt Source Assessor
Acceptable Financing Cash, Conventional, VA, FHA
Listing Terms Cash, Conventional, VA, FHA
Financing Cash,Conventional,VA,FHA
Special Listing Condition Standard
Read Less Info
Want to know what your home might be worth? Contact us for a FREE valuation!

Our team is ready to help you sell your home for the highest possible price ASAP

Bought with Jill Ahmad • RE/MAX Realty Group

"My job is to find and attract mastery-based agents to the office, protect the culture, and make sure everyone is happy! "







