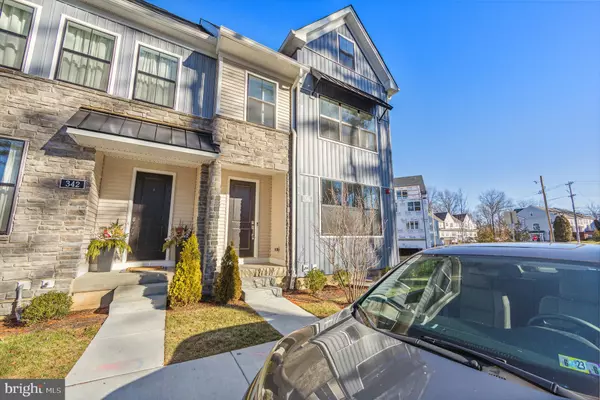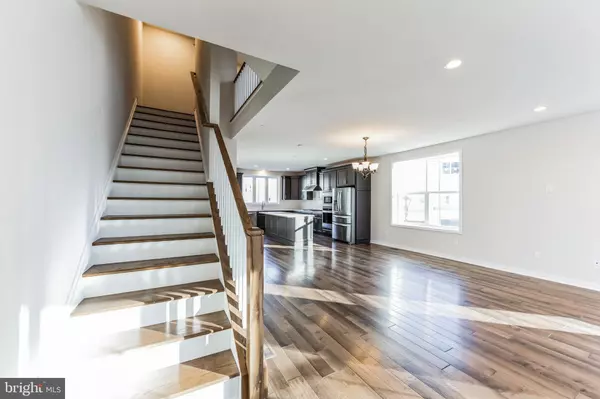$690,000
$710,000
2.8%For more information regarding the value of a property, please contact us for a free consultation.
4 Beds
4 Baths
2,467 SqFt
SOLD DATE : 03/15/2023
Key Details
Sold Price $690,000
Property Type Townhouse
Sub Type End of Row/Townhouse
Listing Status Sold
Purchase Type For Sale
Square Footage 2,467 sqft
Price per Sqft $279
Subdivision West Chester Crossing
MLS Listing ID PACT2038396
Sold Date 03/15/23
Style Traditional
Bedrooms 4
Full Baths 3
Half Baths 1
HOA Fees $284/mo
HOA Y/N Y
Abv Grd Liv Area 2,167
Originating Board BRIGHT
Year Built 2022
Annual Tax Amount $8,230
Tax Year 2022
Lot Size 880 Sqft
Acres 0.02
Property Description
This stunning new construction (2022) end unit townhome is located in the West Chester Crossing community. With designer inspired finishes, this Banbury Farmhouse Elite model is move-in ready. Enjoy an open floor plan with over 2,400 sq. ft. of living space and well-appointed included features. The flow through the first level is seamless as natural light fills your living room, generous dining area and gourmet kitchen along the rear of the home. The kitchen has been finished with a large center island, stone counters, stainless steel appliances, upgraded cabinetry, gas top cooking, a spacious built-in pantry, and plenty of cabinet and counter space. A powder room, closet and access to the main level deck round out this level. Upstairs, the impressive primary suite is complete with an en-suite bath and a large walk-in closet. Two additional bedrooms, a full bath, and a laundry area with washer/dryer hook ups round out the second floor. Add even more space with the 4th-floor loft featuring a wet bar and access to the rooftop deck, the perfect spot for relaxing, working or entertaining. The lower level offers a 4th bedroom with its own bathroom that could also serve as a home office, gym or guest suite if desired. A utility area and access to the two-car attached garage are also located on this level. And what a great lot, this home faces a conservation easement directly across the street. You can walk out of your home and into downtown West Chester for dinner or shopping within minutes. The West Chester Crossing community fees include snow removal, lawn maintenance, access to walking trails, fire pit with seating area, common green space and a dog park. Plus, this home is just minutes from the Boro of West Chester with all it has to offer….an abundance of shopping, dining, entertainment and more! Convenient to Routes 202, 322, 100 and 3 and within the highly desired West Chester Area School District. Don’t miss your chance, schedule your private showing today! Seller is offering $5,000 Closing Cost bonus with acceptable offer!
Location
State PA
County Chester
Area East Bradford Twp (10351)
Zoning RES
Rooms
Other Rooms Primary Bedroom, Bedroom 2, Bedroom 3, Bedroom 4, Kitchen, Great Room, Laundry, Loft, Bathroom 1, Primary Bathroom, Half Bath
Basement Full, Daylight, Partial, Garage Access
Interior
Interior Features Carpet, Combination Dining/Living, Floor Plan - Open, Kitchen - Eat-In, Kitchen - Island, Pantry, Primary Bath(s), Recessed Lighting, Wood Floors, Wet/Dry Bar
Hot Water Natural Gas
Heating Forced Air
Cooling Central A/C
Flooring Wood, Carpet, Ceramic Tile
Equipment Built-In Microwave, Cooktop, Oven - Wall, Refrigerator, Stainless Steel Appliances, Washer/Dryer Hookups Only
Furnishings No
Appliance Built-In Microwave, Cooktop, Oven - Wall, Refrigerator, Stainless Steel Appliances, Washer/Dryer Hookups Only
Heat Source Natural Gas
Laundry Upper Floor
Exterior
Garage Inside Access, Basement Garage
Garage Spaces 2.0
Utilities Available Phone Available, Cable TV Available
Amenities Available Jog/Walk Path, Dog Park
Waterfront N
Water Access N
Roof Type Shingle
Accessibility None
Parking Type Attached Garage
Attached Garage 2
Total Parking Spaces 2
Garage Y
Building
Story 4
Foundation Concrete Perimeter
Sewer Public Sewer
Water Public
Architectural Style Traditional
Level or Stories 4
Additional Building Above Grade, Below Grade
New Construction Y
Schools
School District West Chester Area
Others
HOA Fee Include Lawn Maintenance,Snow Removal
Senior Community No
Tax ID 51-05 -1151
Ownership Fee Simple
SqFt Source Assessor
Special Listing Condition Standard
Read Less Info
Want to know what your home might be worth? Contact us for a FREE valuation!

Our team is ready to help you sell your home for the highest possible price ASAP

Bought with Daniel Robins • RE/MAX Direct

"My job is to find and attract mastery-based agents to the office, protect the culture, and make sure everyone is happy! "







