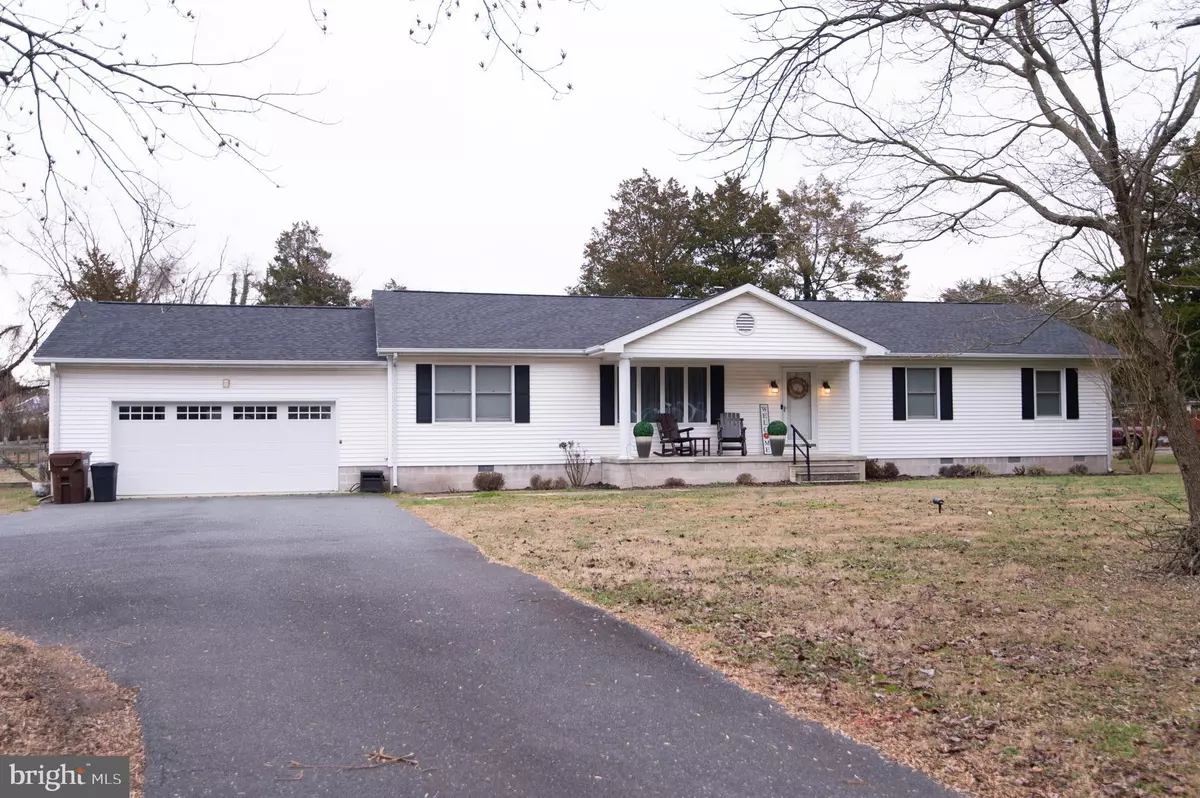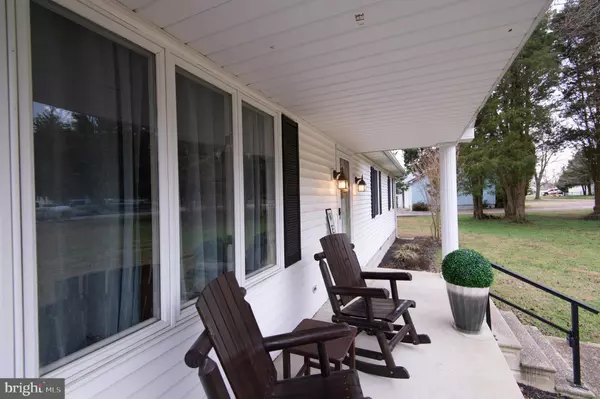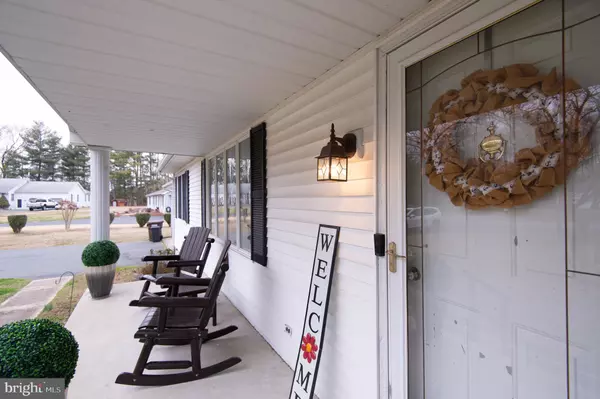$297,500
$279,900
6.3%For more information regarding the value of a property, please contact us for a free consultation.
3 Beds
2 Baths
1,792 SqFt
SOLD DATE : 03/23/2023
Key Details
Sold Price $297,500
Property Type Single Family Home
Sub Type Detached
Listing Status Sold
Purchase Type For Sale
Square Footage 1,792 sqft
Price per Sqft $166
Subdivision Cedar Woods
MLS Listing ID MDDO2004198
Sold Date 03/23/23
Style Ranch/Rambler
Bedrooms 3
Full Baths 2
HOA Y/N N
Abv Grd Liv Area 1,792
Originating Board BRIGHT
Year Built 1990
Annual Tax Amount $2,226
Tax Year 2022
Lot Size 0.794 Acres
Acres 0.79
Property Description
COMFORTABLE FAMILY LIVING WITH MANY UPGRADES This 3 bedroom, 2 full bathroom house with an inground swimming pool is situated on a quiet cul-de-sac on the outskirts of town with quick access to all of the amenities along Route 50. Private well, yet no worries of septic maintenance as this house has city water -- yet NO city taxes. The majority of the house has new luxury vinyl plank flooring. The kitchen is complete with stainless steel appliances & a countertop bar that is open to the large dining area that boasts a brick fireplace with a pellet stove insert to keep you extra cozy. French doors separate the living room from a room that is currently used as a den/playroom but can also be used as a separate formal dining room. Flow from the kitchen/dining area out into the screened porch for relaxing, outdoor dining, and views of friends & family frolicking in the inground swimming pool. The rear yard is fully fenced for a stress-free play area for kids and pets. Blacktop driveway leads to the attached 2-car garage that includes an extra refrigerator. Floored attic for storage with lights & electric. City sewer fees are $215 every 3 months. Screened porch As-Is (needs new screens) New Roof-2022, New Well Tank in crawlspace-2022, Garage Door-2022, Heat Pump-2021, Luxury Vinyl Plank Flooring-2021, Washer & Dryer-2020, Pool Filter-2020, Most Recent Annual Exterminator Treatment-summer 2022
Location
State MD
County Dorchester
Zoning SR
Rooms
Other Rooms Living Room, Dining Room, Primary Bedroom, Bedroom 2, Bedroom 3, Kitchen, Den, Foyer, Laundry, Bathroom 2, Primary Bathroom, Screened Porch
Main Level Bedrooms 3
Interior
Interior Features Attic, Carpet, Ceiling Fan(s), Combination Kitchen/Dining, Floor Plan - Traditional, Formal/Separate Dining Room, Primary Bath(s), Stall Shower, Stove - Pellet, Tub Shower
Hot Water Electric
Heating Heat Pump(s), Baseboard - Electric, Wood Burn Stove
Cooling Central A/C, Ceiling Fan(s)
Flooring Luxury Vinyl Plank, Carpet, Vinyl
Fireplaces Number 1
Fireplaces Type Brick, Mantel(s)
Equipment Dishwasher, Disposal, Washer, Dryer, Extra Refrigerator/Freezer, Oven/Range - Electric, Range Hood, Refrigerator, Stainless Steel Appliances, Water Heater
Furnishings No
Fireplace Y
Appliance Dishwasher, Disposal, Washer, Dryer, Extra Refrigerator/Freezer, Oven/Range - Electric, Range Hood, Refrigerator, Stainless Steel Appliances, Water Heater
Heat Source Electric, Wood
Laundry Washer In Unit, Dryer In Unit
Exterior
Parking Features Garage - Front Entry
Garage Spaces 5.0
Fence Rear
Pool In Ground
Water Access N
Roof Type Architectural Shingle
Street Surface Paved
Accessibility None
Road Frontage City/County
Attached Garage 2
Total Parking Spaces 5
Garage Y
Building
Lot Description Cul-de-sac
Story 1
Foundation Crawl Space, Block
Sewer Public Sewer
Water Well
Architectural Style Ranch/Rambler
Level or Stories 1
Additional Building Above Grade, Below Grade
Structure Type Dry Wall
New Construction N
Schools
School District Dorchester County Public Schools
Others
Senior Community No
Tax ID 1014012214
Ownership Fee Simple
SqFt Source Assessor
Security Features Carbon Monoxide Detector(s)
Acceptable Financing Cash, Conventional, FHA, USDA, VA
Listing Terms Cash, Conventional, FHA, USDA, VA
Financing Cash,Conventional,FHA,USDA,VA
Special Listing Condition Standard
Read Less Info
Want to know what your home might be worth? Contact us for a FREE valuation!

Our team is ready to help you sell your home for the highest possible price ASAP

Bought with Gary Marquardt • Long & Foster Real Estate, Inc.
"My job is to find and attract mastery-based agents to the office, protect the culture, and make sure everyone is happy! "







