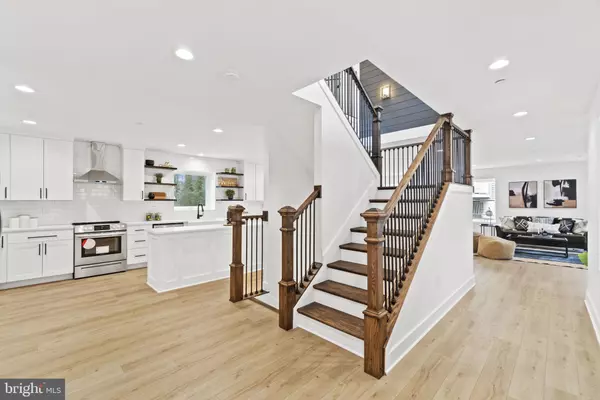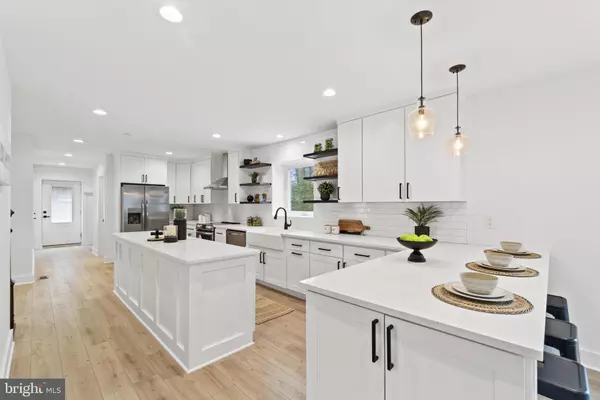$906,000
$900,000
0.7%For more information regarding the value of a property, please contact us for a free consultation.
4 Beds
4 Baths
3,497 SqFt
SOLD DATE : 03/23/2023
Key Details
Sold Price $906,000
Property Type Single Family Home
Sub Type Detached
Listing Status Sold
Purchase Type For Sale
Square Footage 3,497 sqft
Price per Sqft $259
Subdivision Cypress Creek
MLS Listing ID MDAA2053518
Sold Date 03/23/23
Style Craftsman
Bedrooms 4
Full Baths 3
Half Baths 1
HOA Y/N N
Abv Grd Liv Area 2,897
Originating Board BRIGHT
Year Built 1962
Annual Tax Amount $5,674
Tax Year 2022
Lot Size 0.500 Acres
Acres 0.5
Property Description
Welcome to luxury living in the heart of Severna Park! This stunningly-renovated modern Craftsman home boasts premium finishes, spacious living areas, and the ultimate living experience. Located on a beautiful half-acre lot with community water access, this home is truly a rare gem. As you step inside, you will love the open floor plan and beautiful accent walls that add character and charm to the space. The heart of the home is the kitchen, featuring gleaming quartz counters, a large pantry, and stainless steel appliances. This is the perfect place to gather and cook meals together, or entertain guests. An expansive and covered front porch will be your new go-to spot for morning coffee and evening drinks. The mudroom is another standout feature, providing ample storage space to kick off your shoes and hang up your coats. The upper level features 4 bedrooms and 3 full bathrooms, with a spacious primary bedroom that offers a luxurious ensuite bathroom, large walk-in closet, and relaxing sitting area. The other bedrooms share a convenient Jack-and-Jill bathroom, and offer ample closet space. The upstairs laundry is another practical touch that makes life easier, and the open area at the top of the steps would make a perfect homework space! Fully finished basement and separate utility room. EVERYTHING is brand new: roof, siding, windows, HVAC, water heater, etc. Homeowners can join the voluntary Cypress Improvement Association to have access to the community pier and recreational activities. Fish, swim, kayak, and enjoy the sunrise from the pier! No mandatory HOA! This modern Craftsman home is the perfect combination of comfort, style, and luxury, and is sure to exceed all of your expectations. With its prime location, spacious interior, and attention to detail, this is a must-see for anyone looking for the ultimate in modern living. Don't miss your chance to make this dream home yours – schedule your private tour today!
Location
State MD
County Anne Arundel
Zoning R5
Rooms
Basement Daylight, Partial, Fully Finished, Heated, Improved
Interior
Interior Features Attic, Carpet, Ceiling Fan(s), Combination Dining/Living, Combination Kitchen/Dining, Combination Kitchen/Living, Dining Area, Family Room Off Kitchen, Floor Plan - Open, Kitchen - Eat-In, Kitchen - Gourmet, Kitchen - Island, Pantry, Primary Bath(s), Recessed Lighting, Sprinkler System, Stall Shower, Tub Shower, Upgraded Countertops, Wainscotting, Walk-in Closet(s)
Hot Water Electric
Heating Central, Forced Air, Zoned
Cooling Central A/C, Zoned
Flooring Luxury Vinyl Plank, Carpet
Equipment Built-In Microwave, Built-In Range, Dishwasher, Disposal, Exhaust Fan, Oven/Range - Electric, Stainless Steel Appliances, Water Heater - High-Efficiency
Furnishings No
Fireplace N
Window Features Double Pane,Vinyl Clad
Appliance Built-In Microwave, Built-In Range, Dishwasher, Disposal, Exhaust Fan, Oven/Range - Electric, Stainless Steel Appliances, Water Heater - High-Efficiency
Heat Source Electric
Laundry Hookup, Upper Floor
Exterior
Parking Features Garage - Front Entry
Garage Spaces 10.0
Amenities Available Common Grounds, Picnic Area, Pier/Dock, Water/Lake Privileges
Water Access N
Roof Type Architectural Shingle
Accessibility None
Attached Garage 1
Total Parking Spaces 10
Garage Y
Building
Lot Description Backs to Trees, Rear Yard, Trees/Wooded
Story 3
Foundation Block, Crawl Space
Sewer Public Sewer
Water Public
Architectural Style Craftsman
Level or Stories 3
Additional Building Above Grade, Below Grade
Structure Type 9'+ Ceilings
New Construction N
Schools
Elementary Schools Folger Mckinsey
Middle Schools Severna Park
High Schools Severna Park
School District Anne Arundel County Public Schools
Others
Pets Allowed Y
Senior Community No
Tax ID 020300032817677
Ownership Fee Simple
SqFt Source Assessor
Acceptable Financing Cash, Conventional, FHA, VA
Horse Property N
Listing Terms Cash, Conventional, FHA, VA
Financing Cash,Conventional,FHA,VA
Special Listing Condition Standard
Pets Allowed No Pet Restrictions
Read Less Info
Want to know what your home might be worth? Contact us for a FREE valuation!

Our team is ready to help you sell your home for the highest possible price ASAP

Bought with Scott A Schuetter • Berkshire Hathaway HomeServices PenFed Realty
"My job is to find and attract mastery-based agents to the office, protect the culture, and make sure everyone is happy! "







