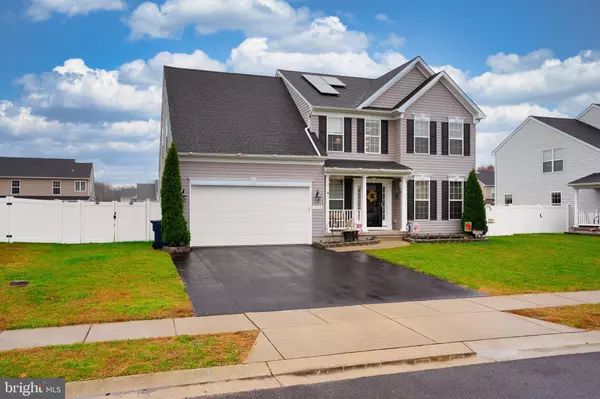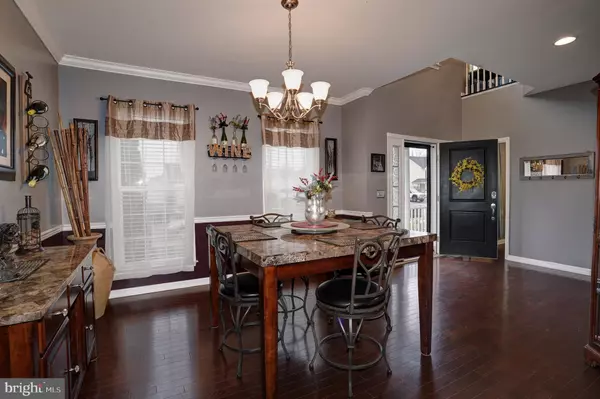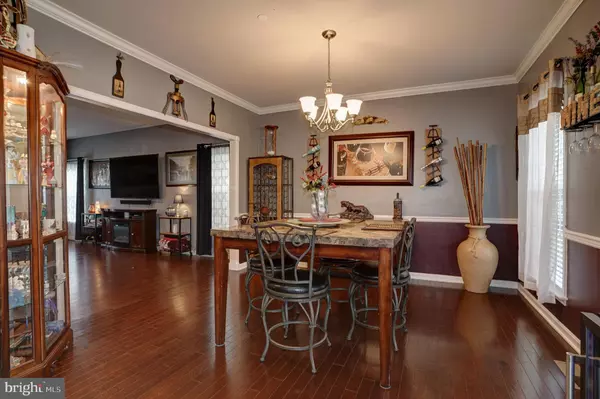$520,000
$528,500
1.6%For more information regarding the value of a property, please contact us for a free consultation.
4 Beds
3 Baths
2,776 SqFt
SOLD DATE : 03/27/2023
Key Details
Sold Price $520,000
Property Type Single Family Home
Sub Type Detached
Listing Status Sold
Purchase Type For Sale
Square Footage 2,776 sqft
Price per Sqft $187
Subdivision North Brook
MLS Listing ID MDQA2005418
Sold Date 03/27/23
Style Colonial
Bedrooms 4
Full Baths 2
Half Baths 1
HOA Fees $13
HOA Y/N Y
Abv Grd Liv Area 2,776
Originating Board BRIGHT
Year Built 2016
Annual Tax Amount $5,185
Tax Year 2022
Lot Size 10,000 Sqft
Acres 0.23
Property Description
Welcome home to this beautifully superbly kept 4 bed 2.5 bath home in the sought-after community of North Brook. Hardwood floors and large windows throughout the main level. Expansive open main level floor plan includes a kitchen that is ideal for those who love to cook and entertain. Stainless steel appliance, including an upgraded gas stove that has an air fryer setting! Main level private office/den. Huge primary bedroom with walk-in closet and ensuit bathroom! 2 car garage with overhead storage and 120 volt GFI ready to charge your electric vehicle. Please see list of items that convey...INCLUDING patio Furniture and Gazebo...Move in and be instantly ready to relax or entertain and enjoy your large fully fenced backyard, Pawfect for your pets! Solar Panels are leased. Call Team Shea Today for your Private Tour!
This property has a VA Vet to Vet assumable loan with low interest rate. Call for details. Property is also available for USDA loan.
Location
State MD
County Queen Annes
Zoning AG
Rooms
Other Rooms Dining Room, Kitchen, Family Room, Basement, Foyer, Sun/Florida Room, Laundry, Office
Basement Full, Unfinished
Interior
Interior Features Breakfast Area, Dining Area, Floor Plan - Open, Kitchen - Island, Kitchen - Gourmet, Pantry, Recessed Lighting, Sprinkler System, Wood Floors
Hot Water Propane
Heating Heat Pump(s)
Cooling Central A/C
Equipment Built-In Microwave, Dishwasher, Disposal, Dryer, Energy Efficient Appliances, Extra Refrigerator/Freezer, Oven - Self Cleaning, Oven/Range - Gas, Range Hood, Refrigerator, Washer
Furnishings No
Appliance Built-In Microwave, Dishwasher, Disposal, Dryer, Energy Efficient Appliances, Extra Refrigerator/Freezer, Oven - Self Cleaning, Oven/Range - Gas, Range Hood, Refrigerator, Washer
Heat Source Propane - Owned
Laundry Main Floor
Exterior
Exterior Feature Patio(s)
Parking Features Garage - Front Entry, Garage Door Opener
Garage Spaces 5.0
Fence Fully
Utilities Available Cable TV Available, Propane
Water Access N
Accessibility None
Porch Patio(s)
Attached Garage 2
Total Parking Spaces 5
Garage Y
Building
Story 3
Foundation Permanent
Sewer Public Septic
Water Public
Architectural Style Colonial
Level or Stories 3
Additional Building Above Grade, Below Grade
New Construction N
Schools
School District Queen Anne'S County Public Schools
Others
Senior Community No
Tax ID 1803045188
Ownership Fee Simple
SqFt Source Assessor
Acceptable Financing Cash, Conventional, FHA, VA, USDA
Horse Property N
Listing Terms Cash, Conventional, FHA, VA, USDA
Financing Cash,Conventional,FHA,VA,USDA
Special Listing Condition Standard
Read Less Info
Want to know what your home might be worth? Contact us for a FREE valuation!

Our team is ready to help you sell your home for the highest possible price ASAP

Bought with Jacqueline Shea • RE/MAX Executive
"My job is to find and attract mastery-based agents to the office, protect the culture, and make sure everyone is happy! "







