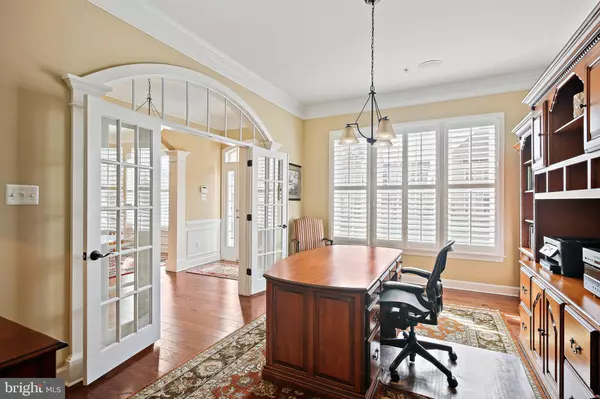$1,275,000
$1,275,000
For more information regarding the value of a property, please contact us for a free consultation.
5 Beds
4 Baths
4,717 SqFt
SOLD DATE : 03/29/2023
Key Details
Sold Price $1,275,000
Property Type Single Family Home
Sub Type Detached
Listing Status Sold
Purchase Type For Sale
Square Footage 4,717 sqft
Price per Sqft $270
Subdivision Maple Lawn
MLS Listing ID MDHW2025120
Sold Date 03/29/23
Style Colonial
Bedrooms 5
Full Baths 3
Half Baths 1
HOA Fees $168/mo
HOA Y/N Y
Abv Grd Liv Area 3,382
Originating Board BRIGHT
Year Built 2015
Annual Tax Amount $13,473
Tax Year 2022
Lot Size 4,400 Sqft
Acres 0.1
Property Description
Elegance and luxury perfectly combine in this stellar opportunity to own in coveted Maple Lawn! With a classic brick front and inviting front elevation, this Mitchell & Best Hartford model welcomes you into its bright entry foyer with comfort and beauty. Over $200,000 of options have been added to this home! High-end trimwork and mouldings make for a decadent experience as you step into the main level, with its sunlit spaces, gleaming hardwood floors, and spacious rooms. Formal living and dining rooms make for breezy entertaining, while a private home office is situated through French doors. Make your way into the fabulous family room and kitchen area, the true centerpiece of the home, where top-end fixtures and appointments make for a luxurious lifestyle. The kitchen is grand in scope and features stainless steel appliances, ample cabinet and counter space, a high-end gas range and hood, and a generously sized center island that, along with the sunny breakfast area, is perfect for casual meals.
Continue to the upper level, where four generously sized bedrooms await. The fabulous primary bedroom suite is sure to provide endless opportunities to relax, with its abundant size, large window, and attached private bath. The bedroom level is conveniently home to the large laundry room for added comfort.
Downstairs, enjoy the finished lower level, providing an abundance of flexible space to suit your needs. A large rec room -- great for your game room or media room -- is ideal for use as you need it, and with a fifth bedroom and full bath, this space is sure to fit your lifestyle.
Community amenities include pool, fitness center, tennis courts, pickle ball courts, basketball courts, playgrounds. A vibrant community and welcoming place to live!
Location
State MD
County Howard
Zoning MXD 3
Rooms
Basement Fully Finished, Full
Interior
Interior Features Butlers Pantry, Ceiling Fan(s), Central Vacuum, Crown Moldings, Dining Area, Family Room Off Kitchen, Floor Plan - Open, Kitchen - Eat-In, Kitchen - Gourmet, Kitchen - Island, Kitchen - Table Space, Pantry, Primary Bath(s), Recessed Lighting, Soaking Tub, Sprinkler System, Upgraded Countertops, Walk-in Closet(s), Window Treatments, Wood Floors
Hot Water Natural Gas
Cooling Ceiling Fan(s), Central A/C, Energy Star Cooling System, Zoned
Fireplaces Number 1
Fireplaces Type Fireplace - Glass Doors, Mantel(s), Gas/Propane
Equipment Built-In Microwave, Central Vacuum, Cooktop, Dishwasher, Disposal, Dryer, Exhaust Fan, Icemaker, Oven - Wall, Oven/Range - Gas, Refrigerator, Stainless Steel Appliances, Washer
Fireplace Y
Window Features Double Pane,Screens
Appliance Built-In Microwave, Central Vacuum, Cooktop, Dishwasher, Disposal, Dryer, Exhaust Fan, Icemaker, Oven - Wall, Oven/Range - Gas, Refrigerator, Stainless Steel Appliances, Washer
Heat Source Natural Gas
Laundry Upper Floor
Exterior
Garage Additional Storage Area, Garage - Rear Entry, Garage Door Opener, Inside Access
Garage Spaces 3.0
Waterfront N
Water Access N
Roof Type Asbestos Shingle
Accessibility None
Parking Type Attached Garage
Attached Garage 3
Total Parking Spaces 3
Garage Y
Building
Story 3
Foundation Block
Sewer Public Sewer
Water Public
Architectural Style Colonial
Level or Stories 3
Additional Building Above Grade, Below Grade
New Construction N
Schools
School District Howard County Public School System
Others
Senior Community No
Tax ID 1405595318
Ownership Fee Simple
SqFt Source Assessor
Security Features Electric Alarm
Special Listing Condition Standard
Read Less Info
Want to know what your home might be worth? Contact us for a FREE valuation!

Our team is ready to help you sell your home for the highest possible price ASAP

Bought with Brian D Saver • Northrop Realty

"My job is to find and attract mastery-based agents to the office, protect the culture, and make sure everyone is happy! "







