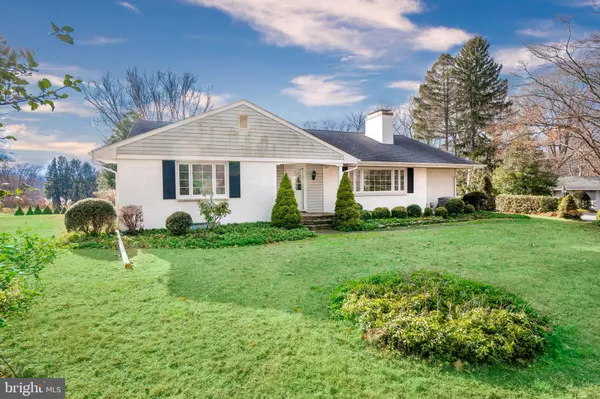$710,000
$700,000
1.4%For more information regarding the value of a property, please contact us for a free consultation.
3 Beds
2 Baths
1,917 SqFt
SOLD DATE : 03/30/2023
Key Details
Sold Price $710,000
Property Type Single Family Home
Sub Type Detached
Listing Status Sold
Purchase Type For Sale
Square Footage 1,917 sqft
Price per Sqft $370
Subdivision West Chester
MLS Listing ID PACT2037208
Sold Date 03/30/23
Style Ranch/Rambler
Bedrooms 3
Full Baths 2
HOA Y/N N
Abv Grd Liv Area 1,917
Originating Board BRIGHT
Year Built 1953
Annual Tax Amount $7,791
Tax Year 2022
Lot Size 5.900 Acres
Acres 5.9
Lot Dimensions 0.00 x 0.00
Property Description
Wind up the drive to a hilltop ranch offering 5.8 acres of open vista and privacy. This 3 bedroom, 2 full bath home with large picture windows throughout allows abundant light and picturesque views.
Circular floor plan in main living area with hardwoods. Front hall entry opens to living room with gas fireplace, den and dining area which accesses kitchen and sunporch. Kitchen offers granite counter tops, cherry cabinets, 2 sink areas, and large breakfast area opening to sunporch. The sunporch along the rear of the home is accessed from dining area, breakfast room and main bedroom. The lower level family room with wood burning fireplace accesses laundry area and workshop with outside entrance.
Detached 3-bay garage houses generator and hook-up to main house. Minutes from Route 1 and Route 52 corridor, Longwood Gardens, Kennett Square, and Chadds Ford, dining, shopping and entertainment.
Location
State PA
County Chester
Area Pocopson Twp (10363)
Zoning R 10 RESIDENTIAL
Rooms
Other Rooms Living Room, Dining Room, Primary Bedroom, Bedroom 2, Kitchen, Family Room, Den, Breakfast Room, Bedroom 1, Sun/Florida Room, Laundry, Workshop, Primary Bathroom, Full Bath
Basement Full, Outside Entrance, Partially Finished, Workshop
Main Level Bedrooms 3
Interior
Interior Features Cedar Closet(s), Kitchen - Eat-In
Hot Water Electric
Heating Hot Water
Cooling Central A/C
Flooring Hardwood
Fireplaces Number 2
Fireplaces Type Gas/Propane, Wood
Equipment Dishwasher, Cooktop - Down Draft, Dryer, Microwave, Oven - Wall, Refrigerator, Washer, Water Heater
Fireplace Y
Appliance Dishwasher, Cooktop - Down Draft, Dryer, Microwave, Oven - Wall, Refrigerator, Washer, Water Heater
Heat Source Oil, Electric
Laundry Lower Floor
Exterior
Garage Oversized
Garage Spaces 6.0
Utilities Available Propane
Waterfront N
Water Access N
Roof Type Asphalt
Accessibility Grab Bars Mod, Level Entry - Main
Parking Type Detached Garage, Driveway
Total Parking Spaces 6
Garage Y
Building
Lot Description Subdivision Possible
Story 1
Foundation Block
Sewer On Site Septic
Water Well
Architectural Style Ranch/Rambler
Level or Stories 1
Additional Building Above Grade, Below Grade
New Construction N
Schools
School District Unionville-Chadds Ford
Others
Senior Community No
Tax ID 63-03 -0149
Ownership Fee Simple
SqFt Source Assessor
Security Features Security System
Acceptable Financing Conventional, Cash
Listing Terms Conventional, Cash
Financing Conventional,Cash
Special Listing Condition Standard
Read Less Info
Want to know what your home might be worth? Contact us for a FREE valuation!

Our team is ready to help you sell your home for the highest possible price ASAP

Bought with Angela Cardellia • Better Homes and Gardens Real Estate Maturo

"My job is to find and attract mastery-based agents to the office, protect the culture, and make sure everyone is happy! "







