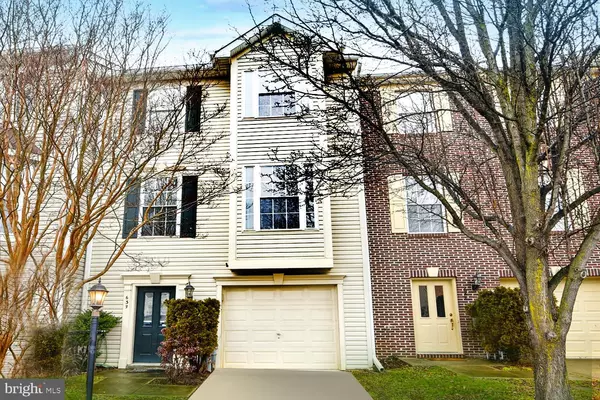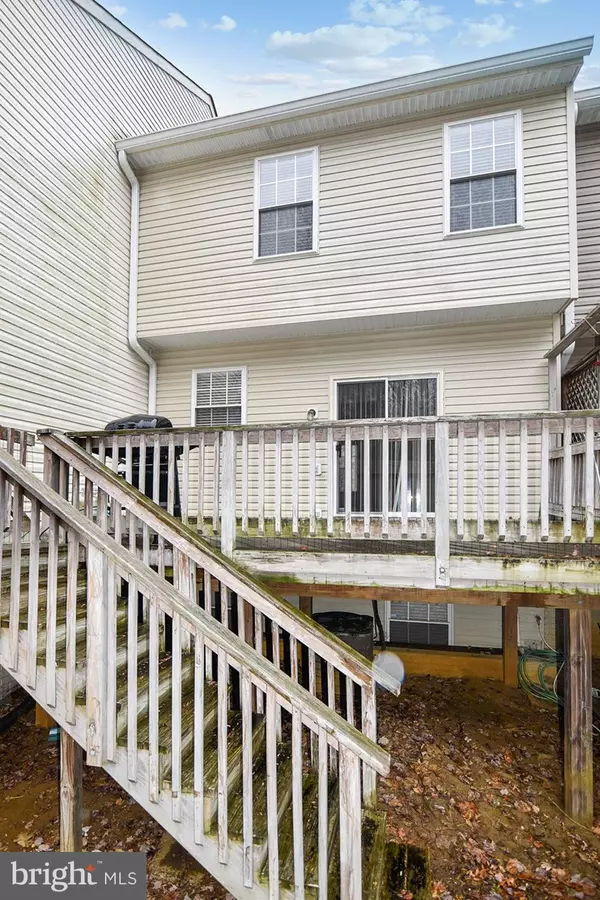$401,000
$409,000
2.0%For more information regarding the value of a property, please contact us for a free consultation.
3 Beds
2 Baths
1,856 SqFt
SOLD DATE : 04/07/2023
Key Details
Sold Price $401,000
Property Type Condo
Sub Type Condo/Co-op
Listing Status Sold
Purchase Type For Sale
Square Footage 1,856 sqft
Price per Sqft $216
Subdivision College Parkway Place
MLS Listing ID MDAA2051186
Sold Date 04/07/23
Style Colonial
Bedrooms 3
Full Baths 2
Condo Fees $137/mo
HOA Y/N N
Abv Grd Liv Area 1,856
Originating Board BRIGHT
Year Built 2001
Annual Tax Amount $3,919
Tax Year 2023
Property Description
Great location Arnold/Annapolis area with sought after Broadneck schools. Marvelous new jogging/biking trail, county rec parks with dog park and Community College down the road. Restaurants, coffee shop and grocery store nearby give a nice community feel. Condo Townhome on a quiet street with one-car garage with driveway and nice larger deck freshly stained with stairs to outdoor lower area. Interior has 3 bedrooms and 2 full baths. Wood floor in living and dining room. Cozy gas fireplace. 1st level family room with washer dryer. NEW refrigerator and NEW dishwasher. Siding power washed and exterior trim repaired and painted where needed. Ready to move in with a few cosmetic upgrades by buyer if desired. Priced accordingly..
Location
State MD
County Anne Arundel
Zoning R10
Rooms
Other Rooms Living Room, Dining Room, Primary Bedroom, Bedroom 2, Bedroom 3, Kitchen, Family Room, Foyer
Basement Connecting Stairway, Daylight, Full, Fully Finished, Interior Access
Interior
Interior Features Breakfast Area, Combination Dining/Living, Combination Kitchen/Dining, Dining Area, Entry Level Bedroom, Family Room Off Kitchen, Floor Plan - Open, Kitchen - Eat-In, Kitchen - Island, Kitchen - Table Space, Primary Bath(s), Window Treatments
Hot Water Electric
Heating Forced Air
Cooling Central A/C
Flooring Carpet, Hardwood
Fireplaces Number 1
Fireplaces Type Gas/Propane
Equipment Dishwasher, Disposal, Dryer, Refrigerator, Stove, Washer, Water Heater
Furnishings No
Fireplace Y
Window Features Screens,Double Hung
Appliance Dishwasher, Disposal, Dryer, Refrigerator, Stove, Washer, Water Heater
Heat Source Natural Gas
Laundry Has Laundry, Dryer In Unit, Washer In Unit
Exterior
Parking Features Garage - Front Entry, Garage Door Opener, Inside Access
Garage Spaces 2.0
Utilities Available Cable TV Available, Natural Gas Available
Amenities Available None
Water Access N
Roof Type Asphalt
Street Surface Black Top,Paved
Accessibility None
Attached Garage 1
Total Parking Spaces 2
Garage Y
Building
Lot Description Level
Story 3
Foundation Other
Sewer Public Sewer
Water Public
Architectural Style Colonial
Level or Stories 3
Additional Building Above Grade, Below Grade
Structure Type Dry Wall,9'+ Ceilings
New Construction N
Schools
Elementary Schools Broadneck
Middle Schools Magothy River
High Schools Broadneck
School District Anne Arundel County Public Schools
Others
Pets Allowed Y
HOA Fee Include Snow Removal,Trash,Common Area Maintenance,Lawn Care Front
Senior Community No
Tax ID 020319690211110
Ownership Condominium
Security Features Electric Alarm
Acceptable Financing Cash, Conventional, FHA, VA
Horse Property N
Listing Terms Cash, Conventional, FHA, VA
Financing Cash,Conventional,FHA,VA
Special Listing Condition Standard
Pets Allowed No Pet Restrictions
Read Less Info
Want to know what your home might be worth? Contact us for a FREE valuation!

Our team is ready to help you sell your home for the highest possible price ASAP

Bought with Kristen L Swartz • Taylor Properties
"My job is to find and attract mastery-based agents to the office, protect the culture, and make sure everyone is happy! "







