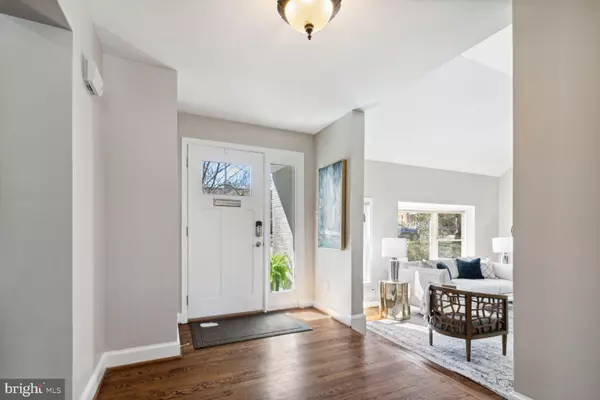$1,250,000
$1,100,000
13.6%For more information regarding the value of a property, please contact us for a free consultation.
4 Beds
3 Baths
2,445 SqFt
SOLD DATE : 04/10/2023
Key Details
Sold Price $1,250,000
Property Type Single Family Home
Sub Type Detached
Listing Status Sold
Purchase Type For Sale
Square Footage 2,445 sqft
Price per Sqft $511
Subdivision Kensington
MLS Listing ID MDMC2086034
Sold Date 04/10/23
Style Ranch/Rambler
Bedrooms 4
Full Baths 3
HOA Y/N N
Abv Grd Liv Area 1,907
Originating Board BRIGHT
Year Built 1953
Annual Tax Amount $10,963
Tax Year 2022
Lot Size 0.402 Acres
Acres 0.4
Property Description
OPEN HOUSE IS CANCELLED. THE SELLERS HAVE RATIFIED A CONTRACT. The essence of “town and country” living, this beautiful residence offers easy access to all of the amenities of Historic Kensington within the serenity of an idyllic garden setting. Set back from the street, the cottage-style home has wonderful sightlines from front to back, with French doors and abundant windows allowing sunlight to saturate the living spaces. The primary living areas include a family room with a soaring vaulted ceiling and pellet stove, a dining room with a gas fireplace, and a remodeled kitchen with an island, open shelving, stainless appliances and a built-in butler’s pantry. There are two bedrooms and a full bath on the main level along with a bonus room that the owners used for reading and a home office. The owner’s bedroom is upstairs and is enhanced with lovely garden views, built-in niches and a full bath. The lower level offers so much flexible living space: perfect for a playroom, recreation room, another home office and/or exercise equipment. There is another bedroom and full bath, a workshop with built-ins, walls of shelving and the laundry room. Sliding doors open to a brick patio and the beautiful gardens beyond. A fabulous deck off the main level is an entertainer’s dream, overlooking and stepping down to grounds designed by a master gardener. Specimen plantings and a fully fenced level lawn create a breathtaking backdrop for leisure and outdoor celebrations. In keeping with the cottage character, a two-car detached garage is tucked off to the side and accessed by the wide driveway. Located within Kensington’s stunning historic district, this residence is moments from shops and restaurants, walking trails into Rock Creek Park, and the Marc Train into the city. From its inviting covered front porch to its stunning display of natural beauty out back, this is an exceptional home!
Location
State MD
County Montgomery
Zoning R60
Rooms
Other Rooms Living Room, Dining Room, Primary Bedroom, Bedroom 4, Kitchen, Family Room, Study, Bathroom 1, Bathroom 3, Primary Bathroom
Basement Daylight, Partial, Full, Heated, Interior Access, Outside Entrance, Rear Entrance, Shelving, Walkout Level, Windows
Main Level Bedrooms 2
Interior
Interior Features Breakfast Area, Built-Ins, Ceiling Fan(s), Entry Level Bedroom, Floor Plan - Open, Kitchen - Island, Stove - Pellet, Upgraded Countertops
Hot Water Natural Gas
Heating Forced Air
Cooling Central A/C
Flooring Hardwood
Fireplaces Number 2
Fireplaces Type Gas/Propane, Other
Equipment Dishwasher, Disposal, Dryer, Microwave, Stove, Stainless Steel Appliances, Washer
Furnishings No
Fireplace Y
Appliance Dishwasher, Disposal, Dryer, Microwave, Stove, Stainless Steel Appliances, Washer
Heat Source Natural Gas
Laundry Basement
Exterior
Exterior Feature Deck(s), Patio(s), Porch(es)
Garage Oversized, Other, Garage - Front Entry
Garage Spaces 8.0
Fence Fully
Waterfront N
Water Access N
Accessibility Other
Porch Deck(s), Patio(s), Porch(es)
Parking Type Detached Garage, Driveway, Off Street, On Street
Total Parking Spaces 8
Garage Y
Building
Lot Description Landscaping, Level, Rear Yard, Other
Story 3
Foundation Other
Sewer Public Sewer
Water Public
Architectural Style Ranch/Rambler
Level or Stories 3
Additional Building Above Grade, Below Grade
New Construction N
Schools
School District Montgomery County Public Schools
Others
Pets Allowed N
Senior Community No
Tax ID 161301019700
Ownership Fee Simple
SqFt Source Assessor
Horse Property N
Special Listing Condition Standard
Read Less Info
Want to know what your home might be worth? Contact us for a FREE valuation!

Our team is ready to help you sell your home for the highest possible price ASAP

Bought with Thomas C Williams Jr. • TTR Sotheby's International Realty

"My job is to find and attract mastery-based agents to the office, protect the culture, and make sure everyone is happy! "







