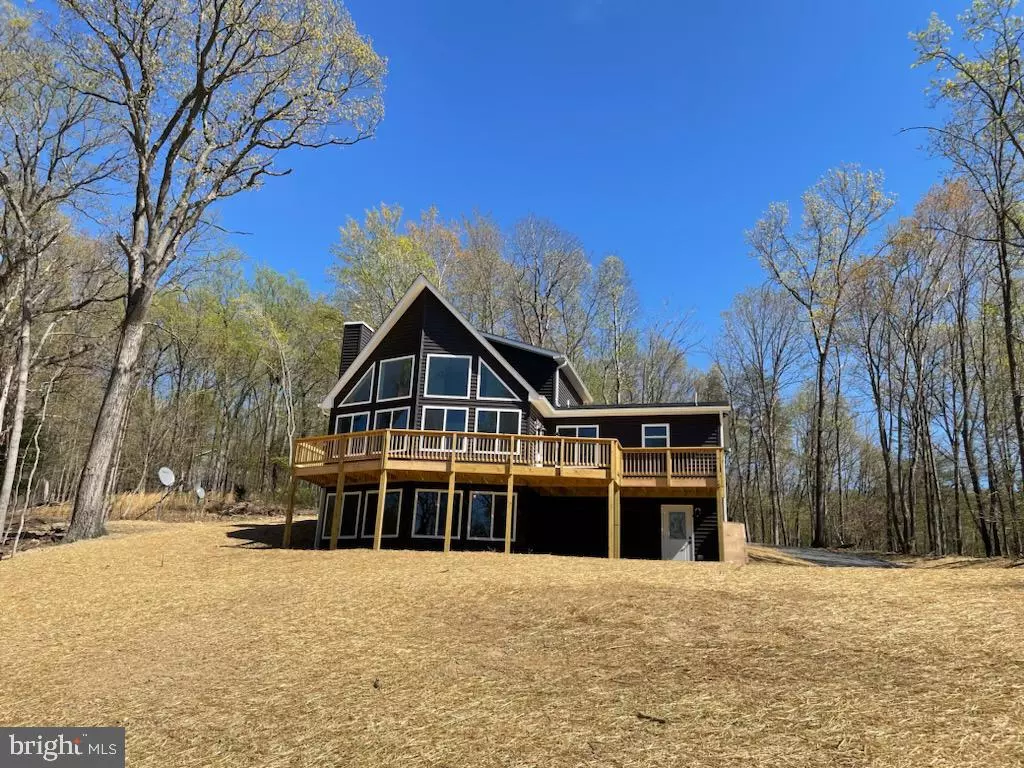$490,123
$459,900
6.6%For more information regarding the value of a property, please contact us for a free consultation.
3 Beds
3 Baths
1,668 SqFt
SOLD DATE : 03/31/2023
Key Details
Sold Price $490,123
Property Type Single Family Home
Sub Type Detached
Listing Status Sold
Purchase Type For Sale
Square Footage 1,668 sqft
Price per Sqft $293
Subdivision Shen Farms Mt View
MLS Listing ID VAWR2000722
Sold Date 03/31/23
Style Chalet
Bedrooms 3
Full Baths 2
Half Baths 1
HOA Y/N N
Abv Grd Liv Area 1,668
Originating Board BRIGHT
Year Built 2021
Annual Tax Amount $98
Tax Year 2020
Lot Size 1.203 Acres
Acres 1.2
Property Description
Chalet nestled on 1+ acres with seasonal views. Offering privacy yet convenience! Great for a weekend home or year-round living in the Shenandoah Valley. Soaring ceilings, two-story overlook, gas fireplace; open floor plan with the primary suite on the main level! 2 car garage and unfinished lower level to be completed as you wish! 3 full bedrooms 2 1 /2 baths, 1668+/ finished sq. feet Relax on the front deck; or entertain on the back deck! Upgraded flooring, appliances! Photos are similar home built.... Home will be maintenance-free on the exterior with vinyl siding! construction has not begun, See photos and video of the lot and community. Access to a lake and common areas for family fun! Photos of framing are of the same home being constructed on another lot.
Location
State VA
County Warren
Zoning R
Rooms
Other Rooms Primary Bedroom, Kitchen, Great Room, Laundry, Primary Bathroom
Basement Connecting Stairway, Daylight, Full, Garage Access, Full
Main Level Bedrooms 1
Interior
Hot Water Electric
Heating Heat Pump(s)
Cooling Central A/C, Ceiling Fan(s)
Flooring Laminated, Tile/Brick
Fireplaces Number 1
Fireplaces Type Gas/Propane, Heatilator, Mantel(s)
Equipment Built-In Microwave, Dishwasher, Oven/Range - Electric, Refrigerator, Compactor
Fireplace Y
Appliance Built-In Microwave, Dishwasher, Oven/Range - Electric, Refrigerator, Compactor
Heat Source Electric, Propane - Leased
Exterior
Garage Garage Door Opener, Inside Access
Garage Spaces 2.0
Utilities Available Electric Available
Amenities Available Lake, Tot Lots/Playground
Waterfront N
Water Access N
View Mountain, Trees/Woods, Street
Roof Type Architectural Shingle
Street Surface Gravel
Accessibility None
Parking Type Driveway, Attached Garage
Attached Garage 2
Total Parking Spaces 2
Garage Y
Building
Lot Description Trees/Wooded
Story 2.5
Foundation Concrete Perimeter
Sewer Septic Exists
Water Well
Architectural Style Chalet
Level or Stories 2.5
Additional Building Above Grade, Below Grade
Structure Type Vaulted Ceilings,Dry Wall,High
New Construction Y
Schools
School District Warren County Public Schools
Others
HOA Fee Include Road Maintenance,Common Area Maintenance
Senior Community No
Tax ID 15G 1 5 54
Ownership Fee Simple
SqFt Source Estimated
Special Listing Condition Standard
Read Less Info
Want to know what your home might be worth? Contact us for a FREE valuation!

Our team is ready to help you sell your home for the highest possible price ASAP

Bought with Kenneth Robert Smith • Sager Real Estate

"My job is to find and attract mastery-based agents to the office, protect the culture, and make sure everyone is happy! "







